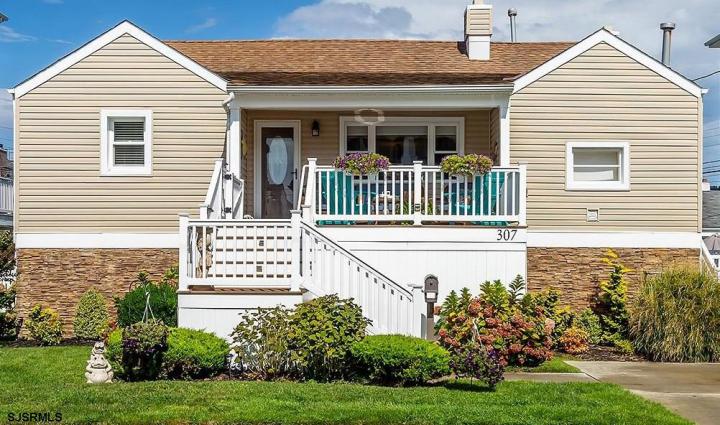For Sale
?
View other homes in Margate, Ordered by Price
X
Asking Price - $1,099,000
Days on Market - 111
307 N Vendome Avenue
Margate, NJ 08402
Featured Agent
EveryHome Realtor
Asking Price
$1,099,000
Days on Market
111
Bedrooms
4
Full Baths
2
Lot Dimensions
4,000 Sqft
Age
72
Heating
Forced Air
Fireplace
Wood Burning
Cooling
Central
Water
Public
Water Heater
Gas
Sewer
Public
Taxes (2023)
$5,974
Additional Details Below

Real Estate Agent
Views: 54
Featured Agent
EveryHome Realtor
Description
NEW PRICE!!! Best opportunity in the coveted PARKWAY! RAISED Rancher on a 50 x 80 oversized lot that ticks all the boxes for shore living. About 8 years ago, the home was RAISED & RENOVATED including $350,000 in improvements. Because the house was raised, the homeowners pay very low flood insurance ($600/yr.). In addition to the new cinder block foundation, a new oversized COMPOSITE front porch was added along with an oversized pressure treated rear deck, and side staircase leading to a second entrance ($170,000). There is over 6 ft. of height under the entire footprint of the house offering about 1400 SF of dry storage. The front exterior features a beautiful stone veneer and new concrete driveway & sidewalk ($15,000). Next, the home also went through a full renovation inside including updated plumbing, new hot water heater, new heater, new electrical outlets, new drywall for walls and ceilings, new trim, new flooring, new bathrooms, new renovated kitchen with white cabinets, granite countertops and stainless steel appliances ($140,000). The unique floorplan is versatile and offers 4 bedrooms and 2 full bathrooms. The 4th bedroom is currently being used as a den. The home has the original wood burning fireplace maintaining the original charm of the house. The home also features central air conditioning and newer windows. The rear yard & deck are private and offer plenty of space to host large summer BBQs and add a hot tub. The outside was professionally landscaped with over 30 shrubs. This home is move in ready and not a tear down, but priced right so you can move right in or customize to your own taste. VALUE IS IN THE RARE OVERSIZED LOT which is worth at least $900,000 by itself! Other nearby tear down properties have recently sold for $1.1-1.2M just for the land. New construction in this part of town is being offered at 2.5+ million and the home is surrounded by multi-million dollar custom homes. The location is on a nice quiet street near the bay, shops and restaurants on Ventnor Ave and in the Marina District. The street offers straight through access to the beach. Imagine living at the shore all year round or as a vacation home enjoying the summers at the beach, seeing the sunset at the bay, and enjoying the breezes on your front porch or rear deck. Listing #583022 is for a new construction home at this location. However, the home is very well maintained and can be purchased and enjoyed As-Is or while planning a new construction home.
Location
Listing Details
Summary
Architectural Type
•Raised Ranch
Interior Features
Fireplace(s)
•Wood Burning
Exterior Features
Exterior Features
•Deck, Porch, Screens
Utilities
Cooling
•Central, Electric
Heating
•Forced Air, Gas-Natural
Miscellaneous
Lattitude : 39.328103
Longitude : -74.514629
Listing Courtesy: Michelle Bachrach of BHHS FOX and ROACH-Margate

0%

<1%

<2%

<2.5%

<3%

>=3%

0%

<1%

<2%

<2.5%

<3%

>=3%
Notes
Page: © 2024 EveryHome, Realtors, All Rights Reserved.
The data relating to real estate for sale on this website comes in part from the IDX Program of the South Jersey Shore Regional Multiple Listing Service. Real estate listings held by other brokerage firms are marked as IDX Listing. Information deemed reliable but not guaranteed. Copyright © 2024 South Jersey Shore Regional Multiple Listing Service, L.L.C. All rights reserved. Notice: The dissemination of listings on this website does not constitute the consent required by N.J.A.C. 11:5.6.1 (n) for the advertisement of listings exclusively for sale by another broker. Any such consent must be obtained in writing from the listing broker.
Presentation: © 2024 EveryHome, Realtors, All Rights Reserved. EveryHome is licensed by the New Jersey Real Estate Commission - License 0901599
Real estate listings held by brokerage firms other than EveryHome are marked with the IDX icon and detailed information about each listing includes the name of the listing broker.
The information provided by this website is for the personal, non-commercial use of consumers and may not be used for any purpose other than to identify prospective properties consumers may be interested in purchasing.
Some properties which appear for sale on this website may no longer be available because they are under contract, have sold or are no longer being offered for sale.
Some real estate firms do not participate in IDX and their listings do not appear on this website. Some properties listed with participating firms do not appear on this website at the request of the seller. For information on those properties withheld from the internet, please call 215-699-5555








 <1%
<1%  <2%
<2%  <2.5%
<2.5%  <3%
<3%  >=3%
>=3%