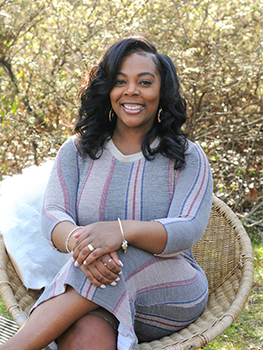Description
Opportunity Knocks**BOM** Motivated Sellers want all written offers known!! Renovated North-Facing Colonial with Flexible Living Space and a Backyard Paradise (Pool is being removed per CO requirement) Welcome to this beautifully updated north-facing Colonial, where thoughtful renovations, quality finishes, and exceptional outdoor living combine in a home that's as stylish as it is functional. The exterior features gray vinyl siding, a multi-gable asphalt roof, and a stone veneer accent faade that adds curb appeal. A covered front porch with white railings welcomes guests, while the paved driveway offers ample parking. The huge, fenced backyard is a true paradise great deck and pavilion with metal roof and outdoor kitchen, pergola with hammock area, multiple lounging spaces, landscaped gardens, and a storage shed with barn-style doors. Inside, the main level boasts rich hardwood flooring, crown molding, and an open flow between the living, dining, and kitchen areas. The living room features custom stone accent walls framing a built-in entertainment center, recessed lighting, and sightlines to the breakfast bar. The dining room offers a built-in coffee/beverage station, sliding glass doors to the deck, and custom wainscoting. The chef's kitchen is finished with granite countertops, cream cabinetry with crown molding, glass-front uppers, stainless steel appliances, a geometric tile backsplash, and a live-edge wood breakfast bar with designer pendant lighting. Upstairs, the primary suite impresses with Vaulted Ceilings, hardwood floors, a walk-in closet with built-in organizers, an entertainment wall with electric fireplace, and sliding glass doors to a Juliet balcony. The En-Suite bath offers double vanity with quartz top, a frameless glass -walk-in shower with marble-look tile, and matte black fixtures. Additional bedrooms feature hardwood flooring, crown molding, ceiling fans, and balcony access. Bathrooms throughout the home are upgraded with subway tile, rustic wood-look finishes, quartz or solid-surface vanities, and spa-like details. The fully finished basement extends the living space with multiple bonus rooms ideal for an office, gym, media room, or guest space. There's also an updated full bath, a dedicated laundry area with high-efficiency washer/dryer, and durable tile and wood-look flooring. Perfectly located near schools, parks, Rutgers University, shopping, dining, and major highways, this home offers modern updates and v











 0%
0%  <1%
<1%  <2%
<2%  <2.5%
<2.5%  <3%
<3%  >=3%
>=3%

