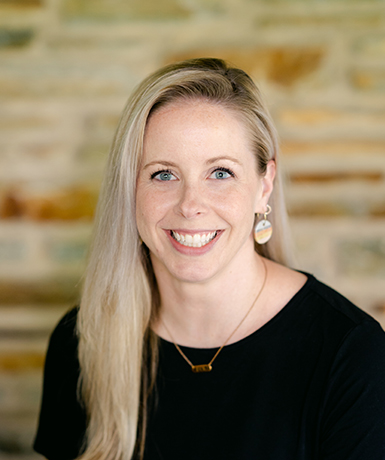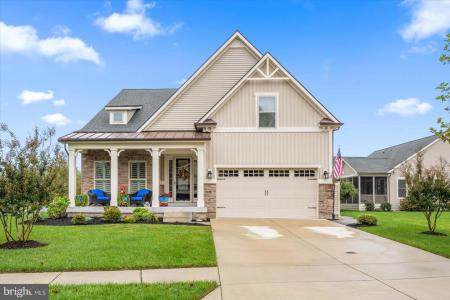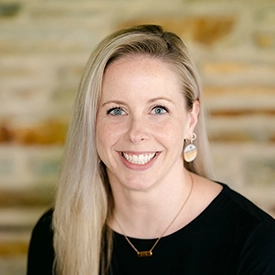No Longer Available
Asking Price - $699,999
Days on Market - 302
No Longer Available
30550 Silverton Road
Batson Creek Estates
Frankford, DE 19945
Featured Agent
EveryHome Agent
Asking Price
$699,999
Days on Market
302
No Longer Available
Bedrooms
4
Full Baths
3
Partial Baths
1
Acres
0.29
Interior Sq Ft
3,558
Age
4
Heating
Electric
Fireplaces
1
Cooling
Central A/C
Water
Public
Sewer
Public
Garages
2
Taxes (2022)
1,835
Association
280 Monthly
Cap Fee
1,000
Additional Details Below

EveryHome Agent
Views: 66
Featured Agent
EveryHome Realtor
Description
Welcome to a well sought after development of Batson Creek!!! See attached record for total square footage. Over 3500 sq ft, the Bornquist Model with Stone Front Elevation featuring a Welcoming Private Front Porch with spacious layout and sophisticated design. 30550 Silverton Road is the desirable, open, airy and spacious Bornquist model perfectly designed for first floor living. This home boasts 4 bedrooms and 3 full baths, powder room on main level with upgraded flooring throughout living area. First floor-primary bedroom, sitting area, tray ceilings, spacious closets, extra-large En-Suite bath, double vanity sinks, water closet, and linen closet. Gourmet kitchen with upgraded cabinets, granite counter tops, large breakfast bar and island, pantry, Stainless Steel appliances including a Speed cook Tech Microwave and gas cooktop and wall oven! Great room equipped with fireplace, large living area with built ins for additional space. Enjoy your enclosed sunroom with heat and air for all year enjoyment. Sellers spared no expense for the outdoor living area, fully equipped with tasteful stoned in grill, fridge and cooking area. Fully fenced in yard with decorative paver patio great to entertain family and friends. High quality Retractable Awing for shade on sunny days. Mudroom and laundry room located on the 1st floor with utility sink and cabinets for more storage. 2 car Garage also has over head remote storage for easy access and driveway for parking 2nd level offers 1 bedroom with full bath, and large upper-level family room. If you're looking for an exciting lifestyle, this is the community for you! Amenities include a Fitness Center, Inground Pool, Clubhouse and Picnic Area. Trash pickup and Lawn Maintenance are included in the Homeowners Association. Minutes from Fenwick, Ocean City and Bethany beaches and Freeman Art Pavillion and Stage. Hurry this one will not last!
Location
Driving Directions
RT 20 TO BAYARD LEFT INTO DEVELOPEMENT BATSON CREEK
Listing Details
Summary
Architectural Type
•Coastal
Garage(s)
•Garage - Front Entry, Addition
Parking
•Concrete Driveway, Attached Ga
Interior Features
Flooring
•Engineered Wood, Ceramic Tile,
Fireplace(s)
•Gas/Propane
Interior Features
•Built-Ins, Butlers Pantry, Carpet, Ceiling Fan(s), Combination Dining/Livin
Appliances
•Built-In Microwave, Dishwasher, Disposal, Dryer, Exhaust Fan
Exterior Features
Roofing
•Architectural Shingle
Exterior Features
•BBQ Grill, Awning(s), Extensive Hardscape, Sidewalks, Enclos
HOA/Condo Information
HOA Fee Includes
•Common Area Maintenance, Lawn Care Front
Community Features
•Club House, Exercise
Utilities
Cooling
•Ceiling Fan(s), Central A/C, E
Heating
•Forced Air, Heat Pump(s), Elec
Hot Water
•Instant Hot Wat
Additional Utilities
•Propane, Cable
Miscellaneous
Lattitude : 38.483100
Longitude : -75.139500
MLS# : DESU2047546
Views : 66
Listing Courtesy: Mary Jo Cole of Keller Williams Realty

0%

<1%

<2%

<2.5%

<3%

>=3%

0%

<1%

<2%

<2.5%

<3%

>=3%
Notes
Page: © 2024 EveryHome, Realtors, All Rights Reserved.
The data relating to real estate for sale on this website appears in part through the BRIGHT Internet Data Exchange program, a voluntary cooperative exchange of property listing data between licensed real estate brokerage firms, and is provided by BRIGHT through a licensing agreement. Listing information is from various brokers who participate in the Bright MLS IDX program and not all listings may be visible on the site. The property information being provided on or through the website is for the personal, non-commercial use of consumers and such information may not be used for any purpose other than to identify prospective properties consumers may be interested in purchasing. Some properties which appear for sale on the website may no longer be available because they are for instance, under contract, sold or are no longer being offered for sale. Property information displayed is deemed reliable but is not guaranteed. Copyright 2024 Bright MLS, Inc.
Presentation: © 2024 EveryHome, Realtors, All Rights Reserved. EveryHome is licensed by the Delaware Real Estate Commission - License RB-0020479
Real estate listings held by brokerage firms other than EveryHome are marked with the IDX icon and detailed information about each listing includes the name of the listing broker.
The information provided by this website is for the personal, non-commercial use of consumers and may not be used for any purpose other than to identify prospective properties consumers may be interested in purchasing.
Some properties which appear for sale on this website may no longer be available because they are under contract, have sold or are no longer being offered for sale.
Some real estate firms do not participate in IDX and their listings do not appear on this website. Some properties listed with participating firms do not appear on this website at the request of the seller. For information on those properties withheld from the internet, please call 215-699-5555








 <1%
<1%  <2%
<2%  <2.5%
<2.5%  <3%
<3%  >=3%
>=3%