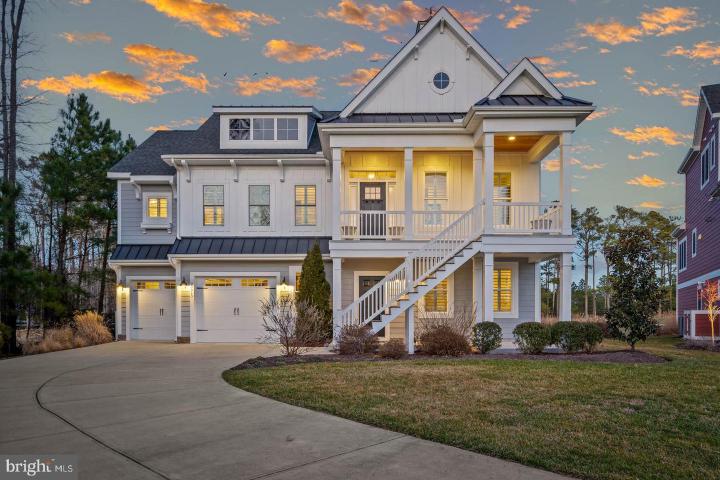Description
Welcome to your dream beach home! This Schell Brothers Sanibel model is a showstopper, nestled in the vibrant Bayside community. Perfectly situated on the 15th hole of the prestigious Jack Nicklaus golf course, this residence is a golfer's paradise Step inside and be captivated by the stylish, contemporary design boasting numerous upgrades. This includes hardwood flooring throughout, decorative wall paneling, and an elevator to name a few. The chef’s kitchen is a highlight, featuring white quartz countertops, 48” gas range, and top of the line upgraded appliances, including brand new Miele dishwasher. The main living floor is an open haven, with a cozy but spacious family room showcasing a propane fireplace, and a dining area seamlessly connected to the kitchen. Beautiful plantation shutters and Hunter Douglas woven blinds complete the upscale finishes in the living and dining rooms. In addition, the main floor has a versatile bedroom/office/flex room, a large laundry room and a well-appointed half bath which all add to the functionality of the main floor. The primary bedroom, also on the main floor, is a retreat, including large windows with plantation shutters, tray ceiling with designer attributes, and a separate entrance to the porch. The primary bathroom and laundry room have recently been remodeled with custom cabinetry, free standing bathtub, enlarged shower with custom frameless glass enclosure, marble accent wall and high-end plumbing fixtures. Venture downstairs to discover another large family room, complete with a wet bar and built-in storage. An additional En-Suite bedroom and another full bath complemented by yet another bedroom round out the lower level. In total, this home boasts 4 bedrooms and 3.5 baths, offering ample space for comfort and privacy. Whether you have extended family, extra guests, or love to entertain, this home gives you the space and flexibility to enjoy your lifestyle. Ready to enjoy the views? Take joy in expansive golf views, nature scenes, and incredible sunsets from extensive outdoor living with expansive porches on both floors. The upstairs porch is an entertainer's dream, equipped with an outdoor fireplace and a built-in grill – perfect for enjoying evenings in even the cooler seasons. The downstairs screened porch is another peaceful oasis to enjoy your morning coffee or some relaxation time after a day of fun in the sun. Nestled on one of the most private lots in the community, this home takes advantage of treed privacy on one side, an angled site placement that gives the beautiful views of the golf course (and not the neighbors) and primary bedroom pond and tributary views. The placement of this house also allows for an incredible 8 car driveway. Bayside's amenities are second to none, providing residents with a plethora of recreational options. With multiple swimming pools (indoor as well as outdoor) an extensive fitness center, walking trails, tennis courts, kayak launch, and a fishing pier, there's something for everyone. In addition, Signatures Restaurant is located within the community as well as the popular 38 degrees outdoor bar (opened seasonally) giving residents easy, and delicious, dining options that are just a golf cart ride away. Bayside is also located close to conveniences such as groceries, drug-store, an ice cream shop and a liquor store at the entrance to the community. Easy travel to the beaches of Fenwick Island, DE, and Ocean City, MD, makes it an ideal location for both fun and relaxation. Don't miss out on the opportunity to make this stunning home yours – schedule a showing today!








 0%
0%  <1%
<1%  <2%
<2%  <2.5%
<2.5%  >=3%
>=3%