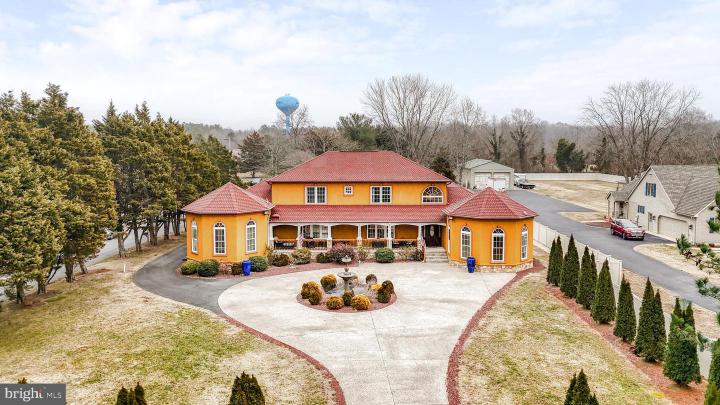Description
Welcome to 303 S Bedford, a custom and elegantly appointed home where The main home offers Four Bedrooms, 3.5 Bathrooms, an Open Floor plan and 2 Bonus rooms. The Detached second structure offers a 5th Bedroom and 4th Full Bathroom. As you approach the home, you will see a large spacious circular driveway with a gorgeous custom fountain. Before entering the home, you will be greeted by a spacious and inviting front porch. The Grand Foyer is bright and spacious with high ceiling, custom flooring, and is open to the dining room, Great room, and daily room. The Inviting Great room offers high ceiling, gorgeous tile flooring, crown molding, and beautiful updated lighting. The Dining room features a gorgeous stone wall and is open to the bright and inviting gourmet kitchen with gorgeous granite counters, custom cabinetry, high-end stainless steel appliances like the Wolf stove, and inviting island, tons of storage, large pantry, and ample counter space. Off the kitchen is a luxurious powder room with custom cabinetry, vessel sink and modern fixtures. The spacious 1st floor Bonus room/ Flex room is currently used as an office but would make an amazing media room, or could be a 3rd bedroom on the 1st floor. Continuing on the 1st floor to the cozy family room which features an inviting and relaxing bar. The Owners wing of the home is 1,399 square foot and features, a 2nd office and exercise area, a spacious private lounge to watch tv, 2 walk in closets, an En-Suite bathroom with a soaking tub, makeup station, custom walk in doorless shower, a spacious bedroom with a tray ceiling, and a private sunroom. On the opposite side of the home is a 2nd 1st floor main bedroom with En-Suite bathroom and 3 closets. The laundry room offers tons of both counter space and cabinetry providing additional work space to prepare for a large gathering of friends or family. Upstairs is a spacious loft with 2 large bedrooms with a Jack and Jill bathroom. In addition, the 2nd floor offers a second flex room that could be used as an office or a 5th bedroom in the home as it features a huge walk-in closet. The outside of the home offers tons of entertaining space with a warm and cozy porch with warm custom wood walls and ceiling as well as custom tile flooring as well as a custom outdoor kitchen, with stone walls, gorgeous counters and a large dining area. The home features in addition to an oversized 2 car garage a huge circular driveway in the front of the home, as well as a large driveway in the rear of the home large enough to park your boat, motor home, and still have tons of parking for your guests and family. The detached structure offers a living room, dining area, 1 bedroom and a bathroom perfect and could be used as an inlaw suite, suite for a friend or family member starting out or a rental. The home is centrally located and just a short drive to shopping, restaurants, the beach in Rehoboth or Lewes.









 0%
0%  <1%
<1%  <2%
<2%  <2.5%
<2.5%  <3%
<3%  >=3%
>=3%



