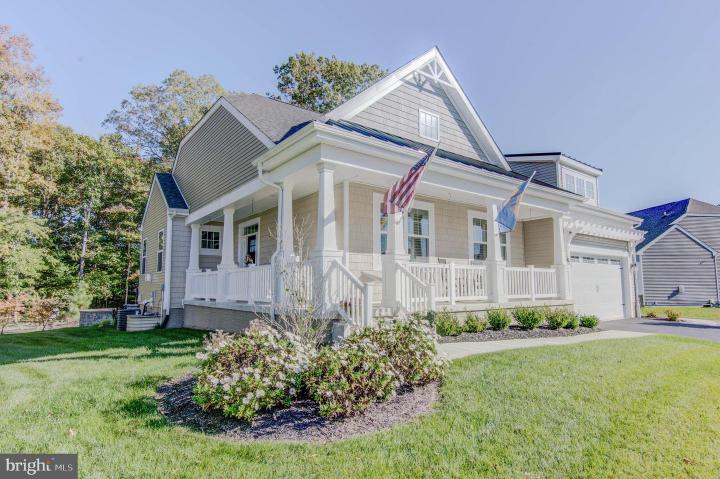No Longer Available
Asking Price - $649,900
Days on Market - 165
No Longer Available
30282 Piping Plover Dr
Peninsula Lakes
Millsboro, DE 19966
Featured Agent
EveryHome Agent
Asking Price
$649,900
Days on Market
165
No Longer Available
Bedrooms
3
Full Baths
2
Acres
0.19
Interior SqFt
3,271
Age
3
Heating
Natural Gas
Cooling
Central A/C
Water
Private
Sewer
Private
Garages
1
Taxes (2023)
1,609
Association
575 Quarterly
Cap Fee
1,500
Additional Details Below

EveryHome Agent
Views: 88
Featured Agent
EveryHome Realtor
Description
Stunning, 3 bedroom, custom home with all the upgrades and upper-end features that you have been looking for including a rare to the area, full, unfinished basement. This home has so much more in features than the homes being built around it! Nestled in Peninsula Lakes, you will have a sense of community while living in your own private oasis. As you walk through the door the home opens up to a spacious, open floor plan with high, beamed ceilings, making you feel immediately at home and comfortable. The home has a gourmet kitchen that would make a chef proud with a huge oversized island that is great for cooking, entertaining & gathering friends. The custom cabinetry enhances the home with style and plenty of storage space. From the kitchen, the living room flows effortlessly to a relaxing area to settle in near a cozy gas fire. There is ample dining space and a screened 3 season sunroom that overlooks your extensive hardscaped backyard. You won't want to leave your very own outdoor entertainment area with a spectacular stone surround patio paired with another cozy fire to warm you. Moving back inside you have a large primary suite with a walk-in closet and beautiful primary bath. 2 more spacious bedrooms are tucked away on the other side of the home for added privacy. This lovely home will make even the most discerning buyer, proud to call their own! Many amenities include pools, a walking trail, fitness rooms, pickle ball, a clubhouse, and more!
Location
Driving Directions
SR 24 to right on Legion to right on Tributary Blvd. Right onto Piping Plover to home
Listing Details
Summary
Architectural Type
•Coastal, Ranch/Rambler
Garage(s)
•Garage - Front Entry
Interior Features
Basement
•Unfinished, Concrete Perimeter
Interior Features
•Attic, Bar, Breakfast Area, Built-Ins, Ceiling Fan(s), Combination Kitchen/Dining, Combination Kitchen/Living, Dining Area, Entry Level Bedroom, Floor Plan - Open, Kitchen - Gourmet, Primary Bath(s), Recessed Lighting, Stall Shower, Tub Shower, Upgraded Countertops, Walk-in Closet(s), Wine Storage
Appliances
•Built-In Microwave, Cooktop, Dishwasher, Disposal, Dryer, Exhaust Fan, Microwave, Oven - Double, Oven/Range - Gas, Range Hood, Refrigerator, Stainless Steel Appliances, Washer, Water Heater, Water Heater - Tankless
Exterior Features
Exterior Features
•BBQ Grill, Bump-outs, Extensive Hardscape, Exterior Lighting, Flood Lights, Gutter System, Lawn Sprinkler, Underground Lawn Sprinkler, Hot Tub, Patio(s), Enclosed, Deck(s), Brick, Porch(es), Screened, Mixed
HOA/Condo Information
HOA Fee Includes
•Common Area Maintenance, Lawn Maintenance, Pool(s), Recreation Facility, Road Maintenance, Snow Removal
Community Features
•Club House, Common Grounds, Pool - Outdoor, Picnic Area, Recreational Center, Swimming Pool
Utilities
Cooling
•Ceiling Fan(s), Central A/C, Electric
Heating
•Forced Air, Natural Gas
Hot Water
•Natural Gas, Tankless
Water
•Private/Community Water
Additional Utilities
•Natural Gas Available
Property History
Mar 13, 2024
Active Under Contract
3/13/24
Active Under Contract
Mar 13, 2024
Active Under Contract
3/13/24
Active Under Contract
Mar 13, 2024
Active Under Contract
3/13/24
Active Under Contract
Miscellaneous
Lattitude : 38.612250
Longitude : -75.181350
MLS# : DESU2056040
Views : 88
Listing Courtesy: Kelley Bjorkland of Coldwell Banker Realty

0%

<1%

<2%

<2.5%

<3%

>=3%

0%

<1%

<2%

<2.5%

<3%

>=3%
Notes
Page: © 2024 EveryHome, Realtors, All Rights Reserved.
The data relating to real estate for sale on this website appears in part through the BRIGHT Internet Data Exchange program, a voluntary cooperative exchange of property listing data between licensed real estate brokerage firms, and is provided by BRIGHT through a licensing agreement. Listing information is from various brokers who participate in the Bright MLS IDX program and not all listings may be visible on the site. The property information being provided on or through the website is for the personal, non-commercial use of consumers and such information may not be used for any purpose other than to identify prospective properties consumers may be interested in purchasing. Some properties which appear for sale on the website may no longer be available because they are for instance, under contract, sold or are no longer being offered for sale. Property information displayed is deemed reliable but is not guaranteed. Copyright 2024 Bright MLS, Inc.
Presentation: © 2024 EveryHome, Realtors, All Rights Reserved. EveryHome is licensed by the Delaware Real Estate Commission - License RB-0020479
Real estate listings held by brokerage firms other than EveryHome are marked with the IDX icon and detailed information about each listing includes the name of the listing broker.
The information provided by this website is for the personal, non-commercial use of consumers and may not be used for any purpose other than to identify prospective properties consumers may be interested in purchasing.
Some properties which appear for sale on this website may no longer be available because they are under contract, have sold or are no longer being offered for sale.
Some real estate firms do not participate in IDX and their listings do not appear on this website. Some properties listed with participating firms do not appear on this website at the request of the seller. For information on those properties withheld from the internet, please call 215-699-5555








 0%
0%  <1%
<1%  <2%
<2%  <2.5%
<2.5%  >=3%
>=3%