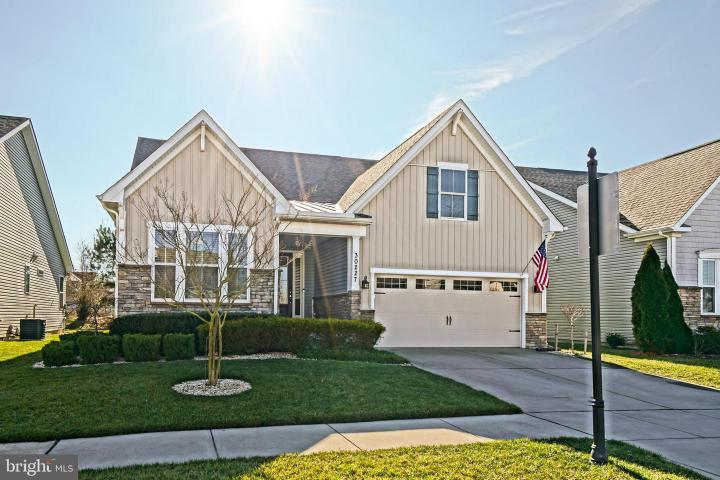No Longer Available
Asking Price - $564,900
Days on Market - 175
No Longer Available
30227 Seashore Park Drive
Bishops Landing
Millville, DE 19967
Featured Agent
EveryHome Realtor
Asking Price
$564,900
Days on Market
175
No Longer Available
Bedrooms
3
Full Baths
3
Acres
0.14
Interior SqFt
2,508
Age
7
Heating
Propane
Cooling
Central A/C
Water
Public
Sewer
Public
Garages
2
Taxes (2023)
1,344
Association
796 Quarterly
Cap Fee
1,500
Additional Details Below

EveryHome Realtor
Views: 61
Featured Agent
EveryHome Realtor
Description
Stunning Coastal Retreat with open floor plan just a short distance to the Beaches and Towns. Located in the amenity filled community of Bishops Landing, this Georgetown Model has been meticulously maintained and well updated. As you enter the home you are greeted by the large foyer with Guest Bedroom and Bathroom. Additionally you the Valet station from the 2 car garage to drop bags and groceries, with attached laundry room and mechanical room. From there is the large office with french doors as well as the living room/dining room combo. Kitchen has been well upgraded with Stainless Steel Appliances, Countertops and Cabinetry, as well as LVP throughout a majority of the home. The primary suite on the first level offers plenty of space with large walk in closet, walk in shower, dual vanities. Upstairs features a loft, with additional bedroom and bathroom. Out back you are greeted by mature tree line, as well as a tucked away screen porch and large paver patio. Bishops Landing features a large clubhouse with gym, pool, entertaining area, yoga room, as well as a nature trail, beach shuttle, sport courts and so much more!
Room sizes
Living Room
x Main Level
Kitchen
x Main Level
Study
x Main Level
Primary Bath
x Main Level
Loft
x Upper Level
Full Bath
x Upper Level
Master Bed
x Main Level
Bedroom 2
x Main Level
Screened Porch
x Main Level
Mud Room
x Main Level
Laundry
x Main Level
Foyer
x Main Level
Location
Driving Directions
Head west on Rt. 26 from Bethany Beach, turn left onto Windmill Dr, then turn right onto Brandywine Dr into Bishops Landing. Turn left onto Seashore Park Dr - property will be on the left past Old Canal Ln.
Listing Details
Summary
Architectural Type
•Craftsman
Garage(s)
•Garage - Front Entry, Inside Access
Parking
•Concrete Driveway, Attached Garage, Driveway
Interior Features
Flooring
•Laminate Plank, Carpet, Tile/Brick, Vinyl
Basement
•Block, Crawl Space
Interior Features
•Built-Ins, Carpet, Ceiling Fan(s), Dining Area, Entry Level Bedroom, Floor Plan - Open, Kitchen - Island, Pantry, Primary Bath(s), Recessed Lighting, Upgraded Countertops, Walk-in Closet(s), Laundry: Main Floor
Appliances
•Dishwasher, Disposal, Oven/Range - Gas, Refrigerator, Stainless Steel Appliances, Microwave, Washer, Dryer, Water Heater
Rooms List
•Living Room, Primary Bedroom, Kitchen, Foyer, Study, Laundry, Loft, Mud Room, Primary Bathroom, Full Bath, Screened Porch, Additional Bedroom
Exterior Features
Lot Features
•Backs to Trees, Front Yard, Landscaping, Rear Yard
Exterior Features
•Sidewalks, Street Lights, Underground Lawn Sprinkler, Extensive Hardscape, Patio(s), Porch(es), Frame, Stick Built, Vinyl Siding, Stone
HOA/Condo Information
HOA Fee Includes
•Common Area Maintenance, Lawn Maintenance, Management, Pool(s), Snow Removal, Trash
Community Features
•Club House, Dog Park, Fitness Center, Pool - Outdoor, Tot Lots/Playground, Jog/Walk Path, Tennis Courts, Transportation Service
Utilities
Cooling
•Central A/C, Electric
Heating
•Forced Air, Propane - Metered
Property History
Feb 23, 2024
Active Under Contract
2/23/24
Active Under Contract
Feb 23, 2024
Active Under Contract
2/23/24
Active Under Contract
Feb 23, 2024
Active Under Contract
2/23/24
Active Under Contract
Feb 23, 2024
Active Under Contract
2/23/24
Active Under Contract
Feb 23, 2024
Active Under Contract
2/23/24
Active Under Contract
Feb 15, 2024
Price Decrease
$574,900 to $564,900 (-1.74%)
Miscellaneous
Lattitude : 38.533082
Longitude : -75.119864
MLS# : DESU2055448
Views : 61
Listing Courtesy: Lee Ann Wilkinson of Berkshire Hathaway HomeServices PenFed Realty

0%

<1%

<2%

<2.5%

<3%

>=3%

0%

<1%

<2%

<2.5%

<3%

>=3%
Notes
Page: © 2024 EveryHome, Realtors, All Rights Reserved.
The data relating to real estate for sale on this website appears in part through the BRIGHT Internet Data Exchange program, a voluntary cooperative exchange of property listing data between licensed real estate brokerage firms, and is provided by BRIGHT through a licensing agreement. Listing information is from various brokers who participate in the Bright MLS IDX program and not all listings may be visible on the site. The property information being provided on or through the website is for the personal, non-commercial use of consumers and such information may not be used for any purpose other than to identify prospective properties consumers may be interested in purchasing. Some properties which appear for sale on the website may no longer be available because they are for instance, under contract, sold or are no longer being offered for sale. Property information displayed is deemed reliable but is not guaranteed. Copyright 2024 Bright MLS, Inc.
Presentation: © 2024 EveryHome, Realtors, All Rights Reserved. EveryHome is licensed by the Delaware Real Estate Commission - License RB-0020479
Real estate listings held by brokerage firms other than EveryHome are marked with the IDX icon and detailed information about each listing includes the name of the listing broker.
The information provided by this website is for the personal, non-commercial use of consumers and may not be used for any purpose other than to identify prospective properties consumers may be interested in purchasing.
Some properties which appear for sale on this website may no longer be available because they are under contract, have sold or are no longer being offered for sale.
Some real estate firms do not participate in IDX and their listings do not appear on this website. Some properties listed with participating firms do not appear on this website at the request of the seller. For information on those properties withheld from the internet, please call 215-699-5555








 0%
0%  <1%
<1%  <2%
<2%  <2.5%
<2.5%  >=3%
>=3%