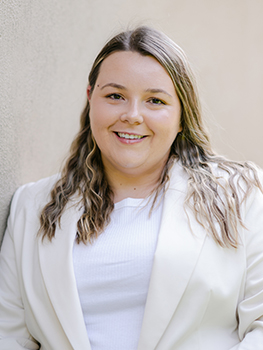Description
Step into a timeless journey as you become the next steward of one of Philadelphia’s last old-world legacy homes. Nestled in the heart of historic Society Hill and resting on a 16x92 lot, this exquisite Federal-style residence, circa 1762, offers a rare opportunity to own a piece of the city’s storied past. Located on one of the area's prestigious cobblestone streets, this property is not just a home but a piece of history that seamlessly intertwines with modern luxury As you enter through the grand foyer, you are greeted by an aura of old-world sophistication, a testament to generations of careful restoration and love. The original hardwood floors and meticulously restored millwork whisper tales of the past, while the lofty ceilings on each floor add a sense of grandeur. The ultimate in privacy, the lush, mature gardens surrounding the home create a serene oasis in the city. The heart of this home is undoubtedly its expansive kitchen, a culinary haven equipped with state-of-the-art appliances, including a wine fridge, subzero refrigerator with a two-drawer freezer, and a vented 5-burner gas stovetop. The kitchen, adorned with an exposed painted brick wall, flows seamlessly into a beautifully landscaped courtyard. Here, a Pennsylvania Bluestone patio awaits, complete with a built-in BBQ area, outdoor refrigerator, and a Weber grill set amidst mature, lush landscaping at every corner. This outdoor space is ideal for year-round entertaining. On the first floor, a formal dining room with elegant pocket doors sets the stage for intimate gatherings, while a convenient powder room is thoughtfully placed nearby. Ascend the wide, gentle classical staircase to discover the second, third, and fourth floors, where generously sized bedrooms and luxurious bathrooms await. The master suite is a sanctuary of comfort, complete with a cozy fireplace and exquisite finishes. The second floor invites relaxation in a living room overlooking 2nd Street, complete with built-ins and a fireplace prepped for clean, warm fires. The floor also features a library with abundant storage options, a butler pantry with a wine fridge, and access through French doors to an intimate deck overlooking the gardens and courtyard below. Additional features include a coffee bar off the library, ample storage throughout, custom built-ins providing both style and additional storage options, and a finished basement providing practical storage and a laundry area. This home could easily accommodate a buyer seeking a 5-bedroom property, offering flexibility and space for various living arrangements. Located in the vibrant Society Hill neighborhood, this home offers a lifestyle rich in culture and convenience, with an array of restaurants, theaters, and cultural venues just steps away. As a bonus, the property is within the desirable McCall School catchment. More than just a home, this is an irreplaceable legacy property waiting to welcome its next steward. Let it capture your heart as it becomes part of your family’s history, offering a picturesque blend of historic charm and modern elegance right in the heart of Society Hill. *The seller is offering a one-year prepaid parking space at a nearby garage, enhancing the convenience of city living.











 0%
0%  <1%
<1%  <2%
<2%  <2.5%
<2.5%  <3%
<3%  >=3%
>=3%

