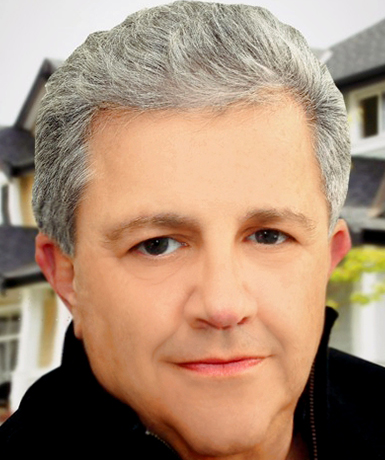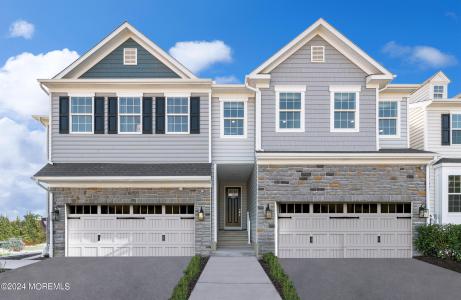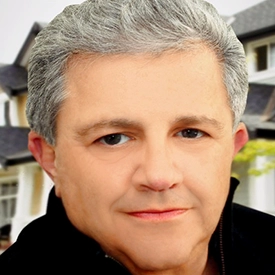No Longer Available
Asking Price - $699,990
Days on Market - 47
No Longer Available
3018 Quail Ridge Boulevard
Townes @ Quail Ridge
Wall, NJ 07753
Featured Agent
EveryHome Realtor
Asking Price
$699,990
Days on Market
47
No Longer Available
Bedrooms
3
Full Baths
3
Partial Baths
1
Heating
Forced Air
Fireplaces
1
Cooling
Central Air
Water
Public
Sewer
Public
Association
$365 Monthly
Pets
Yes
Garages
2
Parking
Driveway
Additional Details Below

EveryHome Realtor
Views: 16
Featured Agent
EveryHome Realtor
Description
Immerse yourself in luxury living in this exquisite community, Townes at Quail Ridge, conveniently located near major highways and magnificent beaches. This Claremont II END UNIT townhome is currently under construction with an anticipated move-in date of 8/24. Outfitted with our Elements designer palette featuring striking white cabinetry stacked with brushed nickel hardware & quartz countertops, SS appliances. The open 1st floor living space is flooded with natural light & is perfect for entertaining family & friends. Escape to your private 2nd floor retreat offering a spacious Primary Suite w/ an elegant En-Suite bath, 2 additional BRs & a versatile loft space. The finished basement with full bath provides an additional bonus area. You're going to love your new Jersey Shore lifestyle!
Room Details
Dining Room
1st Floor
Kitchen
1st Floor
Location
Driving Directions
Rt 34 north from Hurley Pond Road to Right on Dunroamin Road to Right into Community to the Model Homes and Sales Office on the Right
Listing Details
Summary
Architectural Type
•End Unit, Townhouse
Parking
•Asphalt, Driveway, On Street
Interior Features
Basement
•Ceilings - High
Inclusions
•Dishwasher, Dryer, Gas Cooking, Microwave, Stove, Stove Hood, Washer
Rooms List
•Bedroom, Dining Room, Great Room, Kitchen, Loft, Master Bedroom
Exterior Features
Lot Features
•Back to Woods
Exterior Features
•Patio, Siding-Vinyl
HOA/Condo Information
HOA Fee Includes
•Common Area, Lawn Maintenance
Miscellaneous
Lattitude : 40.18124
Longitude : -74.108365
MLS# : 22407225
Views : 16
Listing Courtesy: Michael Skea of Ward Wight Sotheby's International Realty

0%

<1%

<2%

<2.5%

<3%

>=3%

0%

<1%

<2%

<2.5%

<3%

>=3%
Notes
Page: © 2024 EveryHome, Realtors, All Rights Reserved.
The data relating to real estate for sale on this website comes in part from the IDX Program of the Monmouth Ocean Regional Multiple Listing Service. Real estate listings held by other brokerage firms are marked as IDX Listing. Information deemed reliable but not guaranteed. Copyright © 2024 Monmouth Ocean Regional Multiple Listing Service, L.L.C. All rights reserved. Notice: The dissemination of listings on this website does not constitute the consent required by N.J.A.C. 11:5.6.1 (n) for the advertisement of listings exclusively for sale by another broker. Any such consent must be obtained in writing from the listing broker.
Presentation: © 2024 EveryHome, Realtors, All Rights Reserved. EveryHome is licensed by the New Jersey Real Estate Commission - License 0901599
Real estate listings held by brokerage firms other than EveryHome are marked with the IDX icon and detailed information about each listing includes the name of the listing broker.
The information provided by this website is for the personal, non-commercial use of consumers and may not be used for any purpose other than to identify prospective properties consumers may be interested in purchasing.
Some properties which appear for sale on this website may no longer be available because they are under contract, have sold or are no longer being offered for sale.
Some real estate firms do not participate in IDX and their listings do not appear on this website. Some properties listed with participating firms do not appear on this website at the request of the seller. For information on those properties withheld from the internet, please call 215-699-5555








 <1%
<1%  <2%
<2%  <2.5%
<2.5%  <3%
<3%  >=3%
>=3%