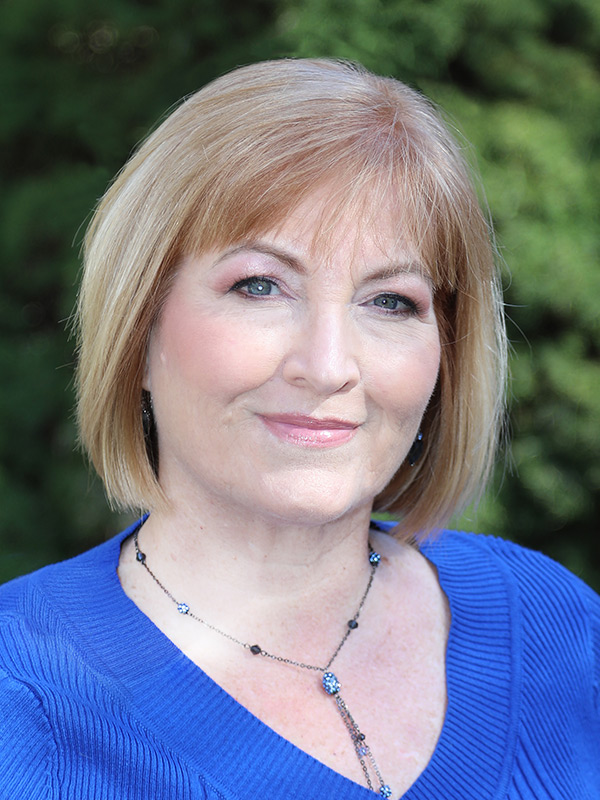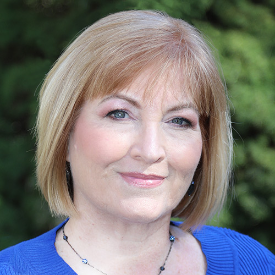For Sale
?
View other homes in Buckingham Township, Ordered by Price
X
Asking Price - $545,000
Days on Market - 2
3017 E Dorchester Street
Arbor Point
Furlong, PA 18925
Featured Agent
EveryHome Agent
Asking Price
$545,000
Days on Market
2
Bedrooms
3
Full Baths
2
Partial Baths
1
Interior SqFt
1,776
Age
19
Heating
Natural Gas
Fireplaces
1
Cooling
Central A/C
Water
Public
Sewer
Public
Garages
1
Taxes (2025)
5,811
Asociation
389 Monthly
Cap Fee
2,000
Additional Details Below

EveryHome Agent
Views: 73
Featured Agent
EveryHome Realtor
Description
Located just minutes from the center of Doylestown, Arbor Point is one of Bucks County's premier condo/townhome communities offering inviting green spaces and common areas, an attractive community center with pool, gathering area, fitness center and playground, in the prestigious Central Bucks School District This striking 3 bedroom, 2½ bath condo has been recently updated with beautiful finishes and details. Extensive millwork, including wainscoting and picture frame moldings, have been added to the large living room which is accessed from a gracious foyer. A wall of windows lets in gorgeous light. Off this inviting space is the equally appealing kitchen - truly the heart of this wonderful home. Here new quartz counters grace the oversized island and cooking area, where a glazed herringbone ceramic tile backsplash adds a stylish accent. The deep ceramic sink is topped by elegant bronze fixtures. Newer stainless appliances and extensive 42" cabinetry make this kitchen a dream-come-true for the gourmet cook. A generous dining area is warmed by a gas fireplace with a wainscoting accent wall. The same wood accent tops an extended work area topped in quartz and featuring a desk space, a row of roomy cupboards and a Sub-Zero wine fridge. The sunny and spacious deck is just off the kitchen. A pantry and a powder room with tall wainscoting and a pedestal sink complete the main floor. Upstairs, the hall, and two bedrooms, each with Vaulted Ceilings, feature gleaming new wood floors. The large primary bedroom also has a Vaulted Ceiling and boasts a walk-in closet large enough for a vanity area, and a tile bath with double sinks, a soaking tub and stall shower. The walk-out lower level, with new bleached beech LVP flooring, has two rooms - one set up as an office with a sliding glass door to a lawn area; the other currently used as a work out space. There is also a large pantry closet and a coat closet, as well as access to the oversized one-car garage. The Association fee covers the roof, landscaping, trash/recycling and full service snow removal from steps/driveway/sidewalks.


Location
Driving Directions
From Route 263 South/York Rd. to right on Sugar Bottom Road to right on East Brighton to right on to East Dorchester to home on right. Park in driveway or on opposite side of street.
Listing Details
Summary
Architectural Type
•Traditional
Garage(s)
•Additional Storage Area, Garage - Front Entry, Garage Door Opener, Inside Access, Oversized
Interior Features
Basement
•Daylight, Full, Full, Fully Finished, Garage Access, Concrete Perimeter
Interior Features
•Bathroom - Tub Shower, Bathroom - Stall Shower, Breakfast Area, Built-Ins, Chair Railings, Combination Kitchen/Dining, Crown Moldings, Floor Plan - Open, Kitchen - Eat-In, Kitchen - Gourmet, Wainscotting, Wood Floors, Ceiling Fan(s), Bathroom - Soaking Tub, Laundry: Upper Floor
Rooms List
•Exercise Room, Office
Exterior Features
Exterior Features
•Frame, Brick
HOA/Condo Information
HOA Fee Includes
•Common Area Maintenance, Lawn Care Front, Lawn Care Rear, Pool(s), Snow Removal, Trash
Community Features
•Club House, Common Grounds, Fitness Center, Pool - Outdoor, Tot Lots/Playground, Party Room
Utilities
Cooling
•Central A/C, Electric
Heating
•Forced Air, Natural Gas
Miscellaneous
Lattitude : 40.283001
Longitude : -75.088730
MLS# : PABU2107790
Views : 73
Listing Courtesy: Daria Bowman of BHHS Fox & Roach-New Hope

0%

<1%

<2%

<2.5%

<3%

>=3%

0%

<1%

<2%

<2.5%

<3%

>=3%


Notes
Page: © 2025 EveryHome, Realtors, All Rights Reserved.
The data relating to real estate for sale on this website appears in part through the BRIGHT Internet Data Exchange program, a voluntary cooperative exchange of property listing data between licensed real estate brokerage firms, and is provided by BRIGHT through a licensing agreement. Listing information is from various brokers who participate in the Bright MLS IDX program and not all listings may be visible on the site. The property information being provided on or through the website is for the personal, non-commercial use of consumers and such information may not be used for any purpose other than to identify prospective properties consumers may be interested in purchasing. Some properties which appear for sale on the website may no longer be available because they are for instance, under contract, sold or are no longer being offered for sale. Property information displayed is deemed reliable but is not guaranteed. Copyright 2025 Bright MLS, Inc.
Presentation: © 2025 EveryHome, Realtors, All Rights Reserved. EveryHome is licensed by the Pennsylvania Real Estate Commission - License RB066839
Real estate listings held by brokerage firms other than EveryHome are marked with the IDX icon and detailed information about each listing includes the name of the listing broker.
The information provided by this website is for the personal, non-commercial use of consumers and may not be used for any purpose other than to identify prospective properties consumers may be interested in purchasing.
Some properties which appear for sale on this website may no longer be available because they are under contract, have sold or are no longer being offered for sale.
Some real estate firms do not participate in IDX and their listings do not appear on this website. Some properties listed with participating firms do not appear on this website at the request of the seller. For information on those properties withheld from the internet, please call 215-699-5555













 0%
0%  <1%
<1%  <2%
<2%  <2.5%
<2.5%  <3%
<3%  >=3%
>=3%



