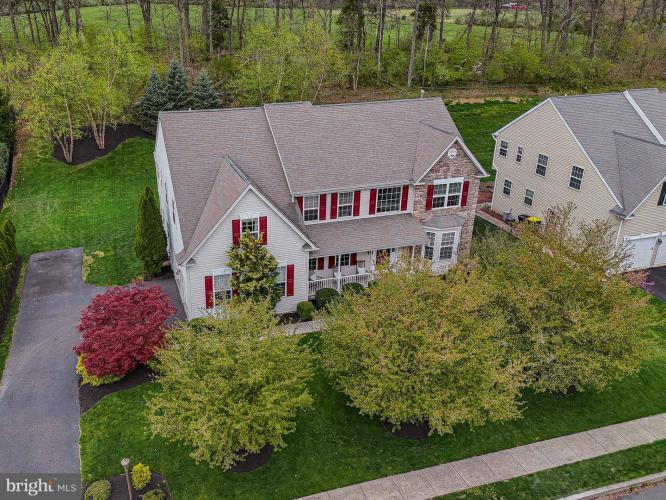No Longer Available
Asking Price - $630,000
Days on Market - 13
No Longer Available
3011 Samantha Way
Bella Vista
Gilbertsville, PA 19525
Featured Agent
EveryHome Agent
Asking Price
$630,000
Days on Market
13
No Longer Available
Bedrooms
4
Full Baths
2
Partial Baths
1
Acres
0.40
Interior SqFt
5,031
Age
17
Heating
Natural Gas
Fireplaces
1
Cooling
Central A/C
Water
Public
Sewer
Public
Garages
2
Taxes (2023)
8,067
Association
310 Per Year
Cap Fee
1,000
Additional Details Below

EveryHome Agent
Views: 217
Featured Agent
EveryHome Realtor
Description
3011 Samantha Way is perfectly situated on a spacious lot in the highly desired Bella Vista neighborhood. This exceptional 4 bedroom home w/ over 3300 sq ft was made for entertaining inside as well as out. 9' first floor ceilings, 2 story foyer, hardwood floors & an abundance of natural light delights as you walk through this open yet well-defined floor plan. Living room, formal dining room, sunroom with access to the Trex deck, a private first floor office, half bath, cozy family room with cathedral ceilings and a cozy gas fireplace that opens to the well equipped, gourmet kitchen with center island, granite countertops, gas stove, pantry plus so much more. Split staircase leads you to the 2nd floor where there are 4 bedrooms & 2 full bathrooms. The Master Suite has sitting area, 2 large walk in closets, spa-like master bath with double vanity, soaking tub, large walk-in shower plus private wash closet. The oversized partially finished basement has been roughed plumbed and ready for a future bathroom or perhaps wet bar? In addition to the finished section of the basement you also have a storage area and bilco doors to the backyard. 2 car garage with side entrance completes the inside of this home. Let's be honest, this home is perfect whether you’re looking to entertain friends or just relax w/ the family inside as well as outside. The large professionally landscaped backyard with a Trex deck and access to the sunroom is perfect for all your BBQs needs.
Location
Driving Directions
Ridge Pike to Swamp Pike N , Right on Fagleysville Rd to left on St Victoria Dr., 1st Right onto Samantha Way. 3011 will be on the left hand side of the street.
Listing Details
Summary
Architectural Type
•Colonial
Garage(s)
•Garage - Side Entry, Garage Door Opener
Interior Features
Basement
•Full, Heated, Improved, Interior Access, Outside Entrance, Partially Finished, Sump Pump, Walkout Stairs, Rough Bath Plumb, Active Radon Mitigation, Concrete Perimeter
Fireplace(s)
•Gas/Propane
Interior Features
•Crown Moldings, Floor Plan - Open, Formal/Separate Dining Room, Kitchen - Gourmet, Kitchen - Island, Kitchen - Eat-In, Pantry, Butlers Pantry, Ceiling Fan(s), Primary Bath(s), Wainscotting, Walk-in Closet(s), Water Treat System, Laundry: Hookup, Main Floor
Appliances
•Built-In Microwave, Dishwasher, Disposal, Oven - Self Cleaning, Water Heater, Exhaust Fan
Rooms List
•Living Room, Dining Room, Primary Bedroom, Bedroom 2, Bedroom 3, Bedroom 4, Kitchen, Family Room, Basement, Sun/Florida Room, Laundry, Office, Bathroom 2, Primary Bathroom
Exterior Features
Lot Features
•Backs to Trees, Landscaping
Exterior Features
•Sidewalks, Deck(s), Porch(es), Vinyl Siding, Stone
HOA/Condo Information
HOA Fee Includes
•Common Area Maintenance
Utilities
Cooling
•Central A/C, Natural Gas
Heating
•Central, Forced Air, Natural Gas
Miscellaneous
Lattitude : 40.284090
Longitude : -75.550570
MLS# : PAMC2101108
Views : 217
Listing Courtesy: Michele McDonald-Heinze of RE/MAX Real Estate-Allentown

0%

<1%

<2%

<2.5%

<3%

>=3%

0%

<1%

<2%

<2.5%

<3%

>=3%
Notes
Page: © 2024 EveryHome, Realtors, All Rights Reserved.
The data relating to real estate for sale on this website appears in part through the BRIGHT Internet Data Exchange program, a voluntary cooperative exchange of property listing data between licensed real estate brokerage firms, and is provided by BRIGHT through a licensing agreement. Listing information is from various brokers who participate in the Bright MLS IDX program and not all listings may be visible on the site. The property information being provided on or through the website is for the personal, non-commercial use of consumers and such information may not be used for any purpose other than to identify prospective properties consumers may be interested in purchasing. Some properties which appear for sale on the website may no longer be available because they are for instance, under contract, sold or are no longer being offered for sale. Property information displayed is deemed reliable but is not guaranteed. Copyright 2024 Bright MLS, Inc.
Presentation: © 2024 EveryHome, Realtors, All Rights Reserved. EveryHome is licensed by the Pennsylvania Real Estate Commission - License RB066839
Real estate listings held by brokerage firms other than EveryHome are marked with the IDX icon and detailed information about each listing includes the name of the listing broker.
The information provided by this website is for the personal, non-commercial use of consumers and may not be used for any purpose other than to identify prospective properties consumers may be interested in purchasing.
Some properties which appear for sale on this website may no longer be available because they are under contract, have sold or are no longer being offered for sale.
Some real estate firms do not participate in IDX and their listings do not appear on this website. Some properties listed with participating firms do not appear on this website at the request of the seller. For information on those properties withheld from the internet, please call 215-699-5555








 0%
0%  <1%
<1%  <2%
<2%  <2.5%
<2.5%  >=3%
>=3%