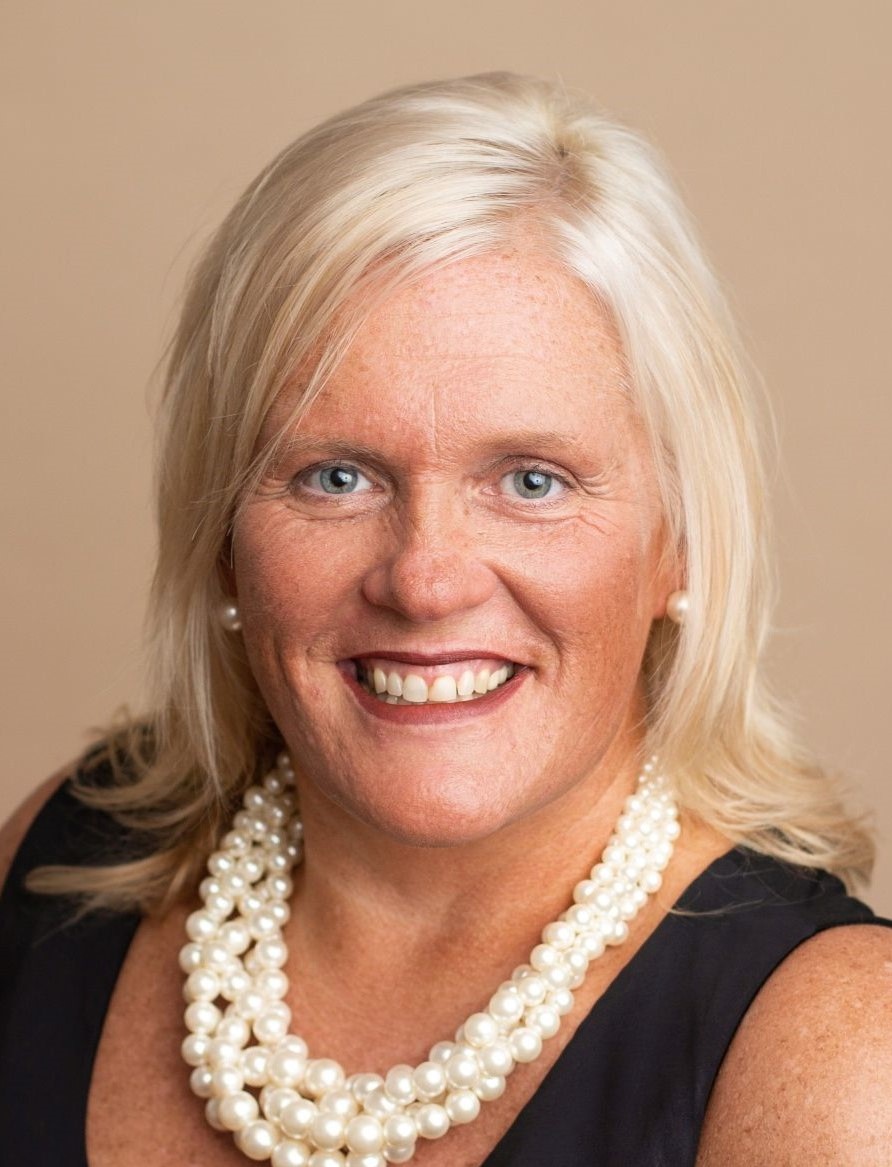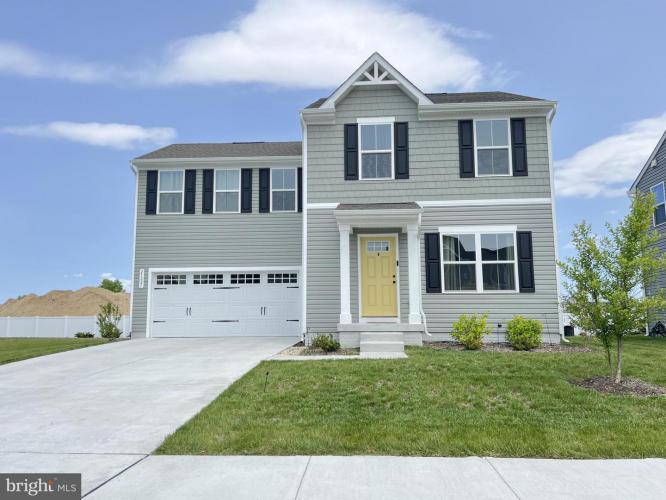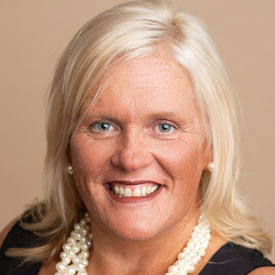No Longer Available
Asking Price - $324,990
Days on Market - 200
No Longer Available
30105 Creekview Circle
Creek Haven
Selbyville, DE 19975
Featured Agent
EveryHome Realtor
Asking Price
$324,990
Days on Market
200
No Longer Available
Bedrooms
3
Full Baths
2
Acres
0.18
Interior SqFt
1,440
Heating
Electric
Cooling
Central A/C
Water
Public
Sewer
Public
Garages
2
Association
84 Monthly
Taxes (Est.) *
0
Additional Details Below

EveryHome Realtor
Views: 101
Featured Agent
EveryHome Realtor
Description
Welcome to Creek Haven, the lowest priced single family homes closest to Fenwick & Ocean City beaches. This community offers 2-story floorplans in a natural setting, just off Rt. 113 in Selbyville, DE! The Aspen single-family home at Creek Haven has it all! Enter the huge great room and gaze upon the open, airy concept while making you feel right at home! Step into the kitchen and feel inspired to cook a delicious meal with all the counter space with the option of an island. For convenience of your family and guests you also have the option of adding a powder room. Upstairs all 3 bedrooms are sizeable and provide ample closet space. A full hall bath and laundry room makes every day living convenient. The owner's suite is the star of the home, with an En-Suite bathroom and huge walk-in closet. Outside, gaze upon a mature treeline or pond in a stunning, natural setting. Call now to schedule your appointment!
Location
Driving Directions
Available by GPS
Listing Details
Summary
Architectural Type
•Traditional, Craftsman
Garage(s)
•Garage - Front Entry, Garage Door Opener
Utilities
Cooling
•Central A/C, Electric
Heating
•Forced Air, Electric
Sewer
•Public Septic, Public Sewer
Miscellaneous
Lattitude : 38.463564
Longitude : -75.219189
MLS# : DESU2053922
Views : 101
Listing Courtesy: Tineshia Johnson of NVR Services, Inc.

0%

<1%

<2%

<2.5%

<3%

>=3%

0%

<1%

<2%

<2.5%

<3%

>=3%
Notes
Page: © 2024 EveryHome, Realtors, All Rights Reserved.
The data relating to real estate for sale on this website appears in part through the BRIGHT Internet Data Exchange program, a voluntary cooperative exchange of property listing data between licensed real estate brokerage firms, and is provided by BRIGHT through a licensing agreement. Listing information is from various brokers who participate in the Bright MLS IDX program and not all listings may be visible on the site. The property information being provided on or through the website is for the personal, non-commercial use of consumers and such information may not be used for any purpose other than to identify prospective properties consumers may be interested in purchasing. Some properties which appear for sale on the website may no longer be available because they are for instance, under contract, sold or are no longer being offered for sale. Property information displayed is deemed reliable but is not guaranteed. Copyright 2024 Bright MLS, Inc.
Presentation: © 2024 EveryHome, Realtors, All Rights Reserved. EveryHome is licensed by the Delaware Real Estate Commission - License RB-0020479
Real estate listings held by brokerage firms other than EveryHome are marked with the IDX icon and detailed information about each listing includes the name of the listing broker.
The information provided by this website is for the personal, non-commercial use of consumers and may not be used for any purpose other than to identify prospective properties consumers may be interested in purchasing.
Some properties which appear for sale on this website may no longer be available because they are under contract, have sold or are no longer being offered for sale.
Some real estate firms do not participate in IDX and their listings do not appear on this website. Some properties listed with participating firms do not appear on this website at the request of the seller. For information on those properties withheld from the internet, please call 215-699-5555
(*) Neither the assessment nor the real estate tax amount was provided with this listing. EveryHome has provided this estimate.








 0%
0%  <2%
<2%  <2.5%
<2.5%  <3%
<3%  >=3%
>=3%