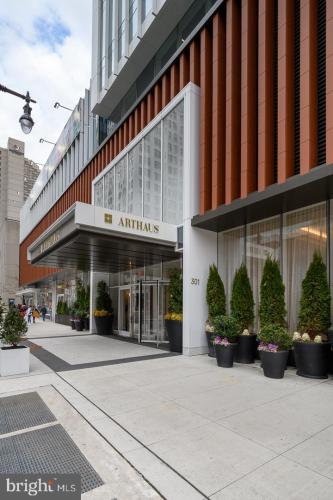For Sale
?
View other homes in Washington Square China Town, Ordered by Price
X
Asking Price - $3,150,000
Days on Market - 464
301 S Broad Street 4001
Avenue Of The Arts
Philadelphia, PA 19107
Featured Agent
EveryHome Realtor
Asking Price
$3,150,000
Days on Market
464
Bedrooms
2
Full Baths
2
Interior SqFt
2,183
Age
4
Heating
Electric
Cooling
Central A/C
Water
Public
Sewer
Public
Garages
2
Taxes (2023)
4,125
Asociation
2,274 Monthly
Cap Fee
6,822
Additional Details Below

EveryHome Agent
Views: 129
Featured Agent
EveryHome Realtor
Description
Make 4001 at the ARTHAUS your next residence and you will never want to move again..... There is no reason to. This building has everything you could ever want or need. With a 100% walk ability score. You are truly in the City Center of Philadelphia. All of the shopping, theaters and restaurants are right at your front door. Walk into this residence, and you will be overwhelmed by the jaw dropping view, the minute you enter. This corner two bedroom/two full bath home has every luxury a discriminating buyer is looking for. Showcasing full floor to ceiling windows with unobstructed views of City Hall. A Cornered, open concept, Great room for luxurious Living and Dining that flows seamlessly onto a covered glass balcony. Perfect for entertaining. The Kitchen is an understated work of art, boasting Poggenphol cabinetry, Quartz countertops and full slab back-splash, Sub Zero fridge, GAS Wolf cooktop, Wolf oven and built-in microwave, Sub Zero wine fridge, Asko dishwasher.....all with views framing William Penn. The Principal suite is modern luxury at its finest. Also on a corner with unobstructed South West views. This suite has 2 walk-in closets, a MASTERPIECE of a bathroom with a double sink floating vanity, free standing soaking tub (with a view), walk-in frameless glass shower and a private commode room. The secondary bedroom has a well appointed hallway bath. Other mentionables are custom closets throughout, a center hall walk-in closet, a full sized Laundry room, a storage locker and TWO car parking. Building amenities are the BEST in the City. Giving the owner a 24 hour concierge, chauffeur driven TOWN CAR (on call), gym, lap pool, club room, a board room, library, cafe, dining room with private chef's catering Kitchen, a Sun deck with an outdoor Terrace, a Greenhouse with the ability to garden in a private bed, outdoor dog run and full Pet spa and so much more... With almost 10 years left on the full tax abatement ...This apartment is almost better than new, and has all of the upgrades already done for you just to move in, and live your best life ever. --
Room sizes
Living Room
x Main Level
Dining Room
x Main Level
Kitchen
x Main Level
Location
Driving Directions
Use GPS
Listing Details
Summary
Architectural Type
•Contemporary
Garage(s)
•Covered Parking
Parking
•Attendant, Electric Vehicle Charging Station(s), Paved Driveway, Paved Parking, Private, Secure Parking, Parking Garage
Interior Features
Rooms List
•Living Room, Dining Room, Kitchen
Exterior Features
Exterior Features
•Brick, Glass
HOA/Condo Information
HOA Fee Includes
•Health Club, Insurance, Lawn Care Front, Lawn Care Rear, Lawn Maintenance, Management, Pool(s), Recreation Facility, Sauna, Sewer, Snow Removal, Trash, Water
Community Features
•Concierge, Elevator, Exercise Room, Fitness Center, Hot tub, Laundry Facilities, Library, Meeting Room, Party Room, Pool - Indoor, Sauna, Security, Swimming Pool, Transportation Service
Utilities
Cooling
•Central A/C, Electric
Heating
•Heat Pump(s), Electric
Property History
Mar 30, 2023
Price Decrease
$3,200,000 to $3,150,000 (-1.56%)
Miscellaneous
Lattitude : 39.946890
Longitude : -75.164640
MLS# : PAPH2193148
Views : 129
Listing Courtesy: Brian Stetler of BHHS Fox & Roach-Center City Walnut

0%

<1%

<2%

<2.5%

<3%

>=3%

0%

<1%

<2%

<2.5%

<3%

>=3%
Notes
Page: © 2024 EveryHome, Realtors, All Rights Reserved.
The data relating to real estate for sale on this website appears in part through the BRIGHT Internet Data Exchange program, a voluntary cooperative exchange of property listing data between licensed real estate brokerage firms, and is provided by BRIGHT through a licensing agreement. Listing information is from various brokers who participate in the Bright MLS IDX program and not all listings may be visible on the site. The property information being provided on or through the website is for the personal, non-commercial use of consumers and such information may not be used for any purpose other than to identify prospective properties consumers may be interested in purchasing. Some properties which appear for sale on the website may no longer be available because they are for instance, under contract, sold or are no longer being offered for sale. Property information displayed is deemed reliable but is not guaranteed. Copyright 2024 Bright MLS, Inc.
Presentation: © 2024 EveryHome, Realtors, All Rights Reserved. EveryHome is licensed by the Pennsylvania Real Estate Commission - License RB066839
Real estate listings held by brokerage firms other than EveryHome are marked with the IDX icon and detailed information about each listing includes the name of the listing broker.
The information provided by this website is for the personal, non-commercial use of consumers and may not be used for any purpose other than to identify prospective properties consumers may be interested in purchasing.
Some properties which appear for sale on this website may no longer be available because they are under contract, have sold or are no longer being offered for sale.
Some real estate firms do not participate in IDX and their listings do not appear on this website. Some properties listed with participating firms do not appear on this website at the request of the seller. For information on those properties withheld from the internet, please call 215-699-5555








 0%
0%  <1%
<1%  <2%
<2%  <2.5%
<2.5%  >=3%
>=3%