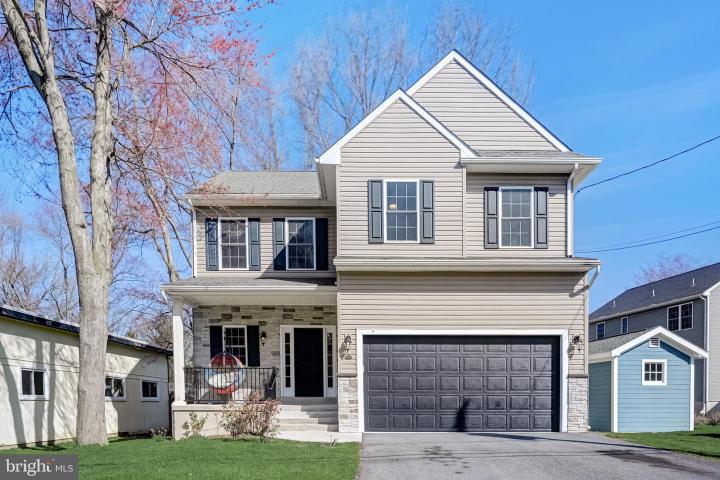For Sale
?
View other homes in Brandywine, Ordered by Price
X
Asking Price - $529,000
Days on Market - 28
301 Princess Avenue
Concord Manor
Wilmington, DE 19803
Featured Agent
EveryHome Agent
Asking Price
$529,000
Days on Market
28
Bedrooms
3
Full Baths
2
Partial Baths
1
Acres
0.13
Interior SqFt
2,223
Age
8
Heating
Electric
Cooling
Central A/C
Water
Public
Sewer
Public
Garages
2
Taxes (2022)
2,756
Additional Details Below

EveryHome Agent
Views: 17
Featured Agent
EveryHome Realtor
Description
Welcome home to this custom-built 3 bedroom, 2.5 bath 8 year young home! Boasting an open, sun-drenched floor plan this is a rare opportunity to own a newer home in N. Wilmington! A covered front porch offers space to enjoy the outdoors and invites you into the wide entryway where you are greeted by a handsome oak banister, 9 foot ceilings, and gorgeous hardwood floors that lead from the foyer into the open layout of the kitchen and living room. The kitchen boasts stainless steel appliances (including a brand new stove), granite countertops, Travertine backsplash, a center island with brushed bronze fixtures and a reverse osmosis drinking water filter system. It's open to the living room for seamless living where crown molding and recessed lighting continue, adding an element of elegance. Glass sliders take you out to the composite deck, an ideal space for entertaining or relaxing, with access to the flat backyard featuring mature trees and a custom-built playground. The main level is completed by a half bath and access to the 2-car garage. A delightful loft/sitting area is located on the second level which is bathed in natural light from 2 large windows. This is a great space for an in-home office, homework space or reading nook. The primary bedroom features neutral carpets, a walk-in closet and beautiful views of the backyard. The lavish primary bathroom boasts a marble-topped vanity, all-tile shower with built-in corner seat and pebbled floor, and direct access to the walk-in closet. The remaining 2 bedrooms share the hall bath with dual sinks, a marble-topped vanity, all-tile shower and a conveniently placed washer and dryer tucked into a closet. The lower level is unfinished with a secondary egress - an excellent opportunity to create a rec room, playroom or whatever fits your needs! This attractive home is located within close proximity to the DuPont Country Club, Wilmington Country Club, Brandywine Creek State Park, Delaware Museum of Nature and Science, Hagley Museum and Winterthur Museum for plenty of recreational options, as well as Concord Mall for all your shopping needs. A must see home!
Room sizes
Living Room
x Main Level
Dining Room
x Main Level
Kitchen
x Main Level
Primary Bath
x Upper Level
Half Bath
x Main Level
Foyer
x Main Level
Master Bed
x Upper Level
Bedroom 2
x Upper Level
Bedroom 3
x Upper Level
Loft
x Upper Level
Full Bath
x Upper Level
Basement
x Lower Level
Location
Driving Directions
Take Route 202 to Prospect Ave, Turn onto Prospect Ave, Turn Left onto Princess Ave, Home will be on the Right.
Listing Details
Summary
Architectural Type
•Colonial
Garage(s)
•Garage - Front Entry, Inside Access, Built In
Interior Features
Basement
•Full, Unfinished, Concrete Perimeter
Interior Features
•Kitchen - Eat-In, Kitchen - Island, Laundry: Upper Floor
Appliances
•Dishwasher, Disposal, Energy Efficient Appliances, Oven - Single, Refrigerator, Stainless Steel Appliances, Built-In Microwave, Oven/Range - Electric
Rooms List
•Living Room, Dining Room, Primary Bedroom, Bedroom 2, Bedroom 3, Kitchen, Basement, Foyer, Loft, Primary Bathroom, Full Bath, Half Bath
Exterior Features
Exterior Features
•Vinyl Siding, Stone
Utilities
Cooling
•Central A/C, Electric
Heating
•Heat Pump(s), Electric
Property History
Apr 12, 2024
Price Decrease
$550,000 to $529,000 (-3.82%)
Miscellaneous
Lattitude : 39.805088
Longitude : -75.546623
MLS# : DENC2058402
Views : 17
Listing Courtesy: Blakely Minton of Redfin Corporation

0%

<1%

<2%

<2.5%

<3%

>=3%

0%

<1%

<2%

<2.5%

<3%

>=3%
Notes
Page: © 2024 EveryHome, Realtors, All Rights Reserved.
The data relating to real estate for sale on this website appears in part through the BRIGHT Internet Data Exchange program, a voluntary cooperative exchange of property listing data between licensed real estate brokerage firms, and is provided by BRIGHT through a licensing agreement. Listing information is from various brokers who participate in the Bright MLS IDX program and not all listings may be visible on the site. The property information being provided on or through the website is for the personal, non-commercial use of consumers and such information may not be used for any purpose other than to identify prospective properties consumers may be interested in purchasing. Some properties which appear for sale on the website may no longer be available because they are for instance, under contract, sold or are no longer being offered for sale. Property information displayed is deemed reliable but is not guaranteed. Copyright 2024 Bright MLS, Inc.
Presentation: © 2024 EveryHome, Realtors, All Rights Reserved. EveryHome is licensed by the Delaware Real Estate Commission - License RB-0020479
Real estate listings held by brokerage firms other than EveryHome are marked with the IDX icon and detailed information about each listing includes the name of the listing broker.
The information provided by this website is for the personal, non-commercial use of consumers and may not be used for any purpose other than to identify prospective properties consumers may be interested in purchasing.
Some properties which appear for sale on this website may no longer be available because they are under contract, have sold or are no longer being offered for sale.
Some real estate firms do not participate in IDX and their listings do not appear on this website. Some properties listed with participating firms do not appear on this website at the request of the seller. For information on those properties withheld from the internet, please call 215-699-5555








 0%
0%  <1%
<1%  <2%
<2%  <2.5%
<2.5%  >=3%
>=3%