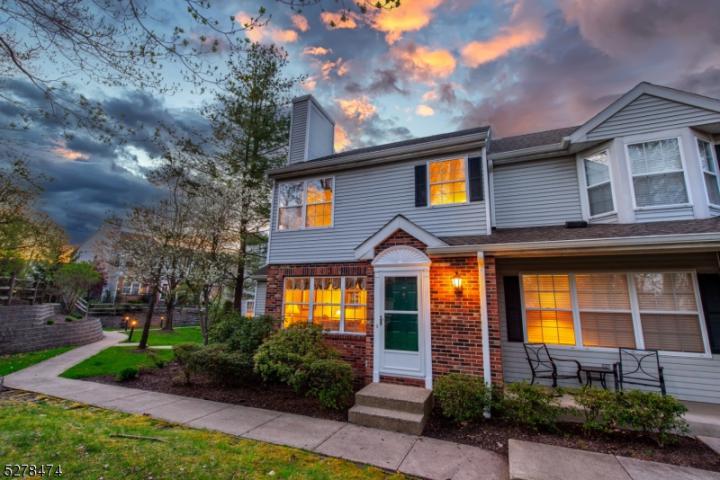No Longer Available
Asking Price - $450,000
Days on Market - 20
No Longer Available
301 Appleton Way 301
Eden Lane
Hanover , NJ 07981
Featured Agent
EveryHome Realtor
Asking Price
$450,000
Days on Market
20
No Longer Available
Bedrooms
2
Full Baths
2
Partial Baths
1
Acres
0.10
Age
30
Heating
Natural Gas
Cooling
1 Unit
Water
Public
Sewer
Public
Garages
1
Basement
Unfinished
Taxes (2023)
$7,317
Association
$475 Monthly
Pool
Association
Parking
2 Cars
Additional Details Below

EveryHome Realtor
Views: 4
Featured Agent
EveryHome Realtor
Description
The first Eden Lane end-unit townhome to hit the market in 2 years! Natural light floods the home through its abundance of windows, creating a warm and inviting atmosphere throughout. The updated kitchen features stainless steel appliances, Corian countertops and ample counter space. The extra-large master bedroom is a tranquil retreat, boasting a walk-in closet and En-Suite bathroom for added luxury and convenience. Entertain with ease in the large living room and dining room space, highlighted by an open concept floor plan that seamlessly connects the heart of the home. A bonus room off the kitchen offers versatility, perfect for a home office, dining room, or media room to suit your lifestyle needs. Conveniently located near shops, restaurants, arts, culture, major highways, and public transportation, ensuring you're never far from the excitement of city life while still enjoying the tranquility of suburban living. Don't miss your chance to experience the epitome of modern living in this immaculate and well-maintained Eden Lane townhome!
Room sizes
Living Room
16 x 15 1st Floor
Dining Room
11 x 11 1st Floor
Kitchen
19 x 8 1st Floor
Den Room
13 x 10 1st Floor
BedRoom 1
18 x 15 2nd Floor
BedRoom 2
15 x 11 2nd Floor
Location
Driving Directions
Whippany Road to Eden Lane
Listing Details
Summary
Architectural Type
•Townhouse-End Unit, Colonial, Multi Floor Unit
Garage(s)
•Attached Garage
Pets
•Cats OK, Dogs OK, Number Limit, Size Limit
Interior Features
Flooring
•Carpeting, Laminate, Tile
Basement
•Unfinished, Storage Room
Inclusions
•Cable TV, Fiber Optic Available, Garbage Included
Interior Features
•Blinds,CODetect,Drapes,Fire Extinguisher,High Ceilings,Shades,Smoke Detector,Tub Shower,Walk in Closets
Appliances
•Carbon Monoxide Detector, Dishwasher, Dryer, Kitchen Exhaust Fan, Microwave Oven, Range/Oven-Gas, Refrigerator, Washer
Rooms List
•Master Bedroom: Full Bath, Walk-In Closet
• Kitchen: Eat-In Kitchen, Pantry, Separate Dining Area
• 1st Floor Rooms: Den, Dining Room, Garage Entrance, Kitchen, Living Dining Room, Pantry, Powder Room
• 2nd Floor Rooms: 2 Bedrooms, Bath Main, Bath(s) Laundry Room
• Baths: Tub Shower
Exterior Features
Lot Features
•Cul-De-Sac, Level Lot
Exterior Features
•Curbs, Patio, Sidewalk, Storm Door(s), Storm Window(s), Thermal Windows/Doors, Underground Lawn Sprinkler, Brick, Vinyl Siding
HOA/Condo Information
HOA Fee Includes
•Maintenance-Common Area, Maintenance-Exterior, Snow Removal
Community Features
•Playground, Pool-Outdoor
Utilities
Heating
•1 Unit, Forced Hot Air, Gas-Natural
Additional Utilities
•Gas-Natural
Miscellaneous
Lattitude : 40.8189
Longitude : -74.42608
Listed By: of EXP REALTY, LLC

0%

<1%

<2%

<2.5%

<3%

>=3%

0%

<1%

<2%

<2.5%

<3%

>=3%
Notes
Page: © 2024 EveryHome, Realtors, All Rights Reserved.
The data relating to real estate for sale on this website comes in part from the IDX Program of Garden State Multiple Listing Service, L.L.C. Real estate listings held by other brokerage firms are marked as IDX Listing. Information deemed reliable but not guaranteed. Copyright © 2024 Garden State Multiple Listing Service, L.L.C. All rights reserved. Notice: The dissemination of listings on this website does not constitute the consent required by N.J.A.C. 11:5.6.1 (n) for the advertisement of listings exclusively for sale by another broker. Any such consent must be obtained in writing from the listing broker.
Presentation: © 2024 EveryHome, Realtors, All Rights Reserved. EveryHome is licensed by the New Jersey Real Estate Commission - License 0901599
Real estate listings held by brokerage firms other than EveryHome are marked with the IDX icon and detailed information about each listing includes the name of the listing broker.
The information provided by this website is for the personal, non-commercial use of consumers and may not be used for any purpose other than to identify prospective properties consumers may be interested in purchasing.
Some properties which appear for sale on this website may no longer be available because they are under contract, have sold or are no longer being offered for sale.
Some real estate firms do not participate in IDX and their listings do not appear on this website. Some properties listed with participating firms do not appear on this website at the request of the seller. For information on those properties withheld from the internet, please call 215-699-5555








 <1%
<1%  <2%
<2%  <2.5%
<2.5%  <3%
<3%  >=3%
>=3%