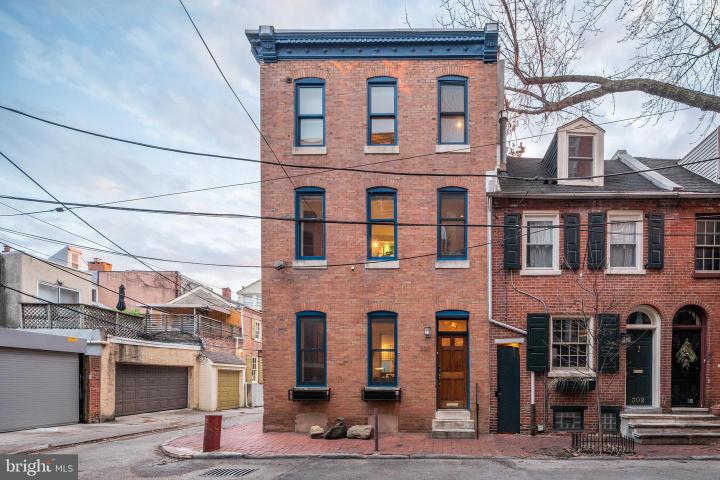Description
Step inside 300 Kauffman Street, an extraordinary 3-bedroom, 2100-sf corner home, which recently has undergone a six figure renovation —is complete with 22 windows in the heart of Queen Village, Philadelphia. This architecturally designed, eclectic layout boasts a one-of-a-kind, soaring cutout floor footprint with warm light and flow. The charming brick, with teal accents and wrought-iron flower boxes outside, is reminiscent of a French country townhouse—located on a quiet, tucked-away corner—with an annual lease for semi-private PARKING garage with remote control (paid for one year by Seller with accepted offer) that is literally 20 steps away Enter into a newly tiled foyer, a large living room area with hardwood floors, and a dramatic, two-story high brick chimney with a wood-burning fireplace. The ultra-spacious kitchen/dining area (with four windows and a glass sliding door leading out to a patio) features Terranova-Negro Tile radiant flooring, a large Restoration Hardware Machinist Glass Globe Pendant with Lacquered Burnished Brass, white custom wood cabinetry with handmade open-wood shelving, and a show-stopping counter-to-ceiling imported Italian white marble/black/brass backsplash, Not to mention stainless steel appliances, Thermador gas stove and cooktop and quartz countertops. Also, there a water filtration system installed. A handcrafted, live-edge monkey wood counter/bar accents the space. A powder room with new fixtures is conveniently located on the first floor. The entire second floor is your primary suite, complete with a balcony nook that was used as a home office with hardwired wi-fi, along with built-in bookshelves and a curved railing overlooking the living room below. Adjacent is a new wall of closets with an abundant shelving system that can be configured to your needs. The primary bedroom is located beyond with a large west-facing custom picture window with peek-a-boo air flow reminiscent of mid-century design and three east-facing windows that complete a super-chill experience. The spa-like En-Suite bathroom has an east facing window, with radiant dark grey penny-round floor tiles, a walk-in rain shower with floor-to-ceiling glass partition, and Kohler fixtures, providing spa-like comfort and relaxation after a long day. A “sunrise” light fades up and down within a MOD frosted lucite window in the shower, letting in more light and ambiance. The third floor has two more bedrooms, one with a gas fireplace. These share a sunny bathroom, with a 2-person soaking tub and Kohler shower punctuated by white hexagon tile walls, dark grey hexagon floor tile, and a pedestal sink. Wrought-iron stair railings are throughout the home. There is a large basement with new stairs and plenty of room for storage. It can turn into a partial playroom, art room, or another office that can be separated from the laundry (new washer/dryer) area which includes a laundry sink. Updated electrical panel, and utilities. The home also has more features, including a new Vector wireless alarm system, (3) exterior security cameras, Central AC, gas heat, NEST Thermostat, and a combination-code front door. As previously noted, with an accepted offer, Seller is offering to pay for ONE YEAR OF PARKING (in a garage w/ remote, just steps away from the home)!! This lovely home is located close to the charming and bustling 4th Street (Fabric Row). There are plenty of eateries, organic boutique shops, coffee shops, public transportation, and easy access to Washington Avenue, Delaware Avenue, and I-95. It’s also located in the Meredith School Catchment. This truly is a very “cool pad” and a must-see that won’t last. Make your appointment today! (Expected on Market 4/15) ***Photos are from when Seller lived in home, one year ago.*** More photos to come!








 0%
0%  <1%
<1%  <2%
<2%  <2.5%
<2.5%  >=3%
>=3%