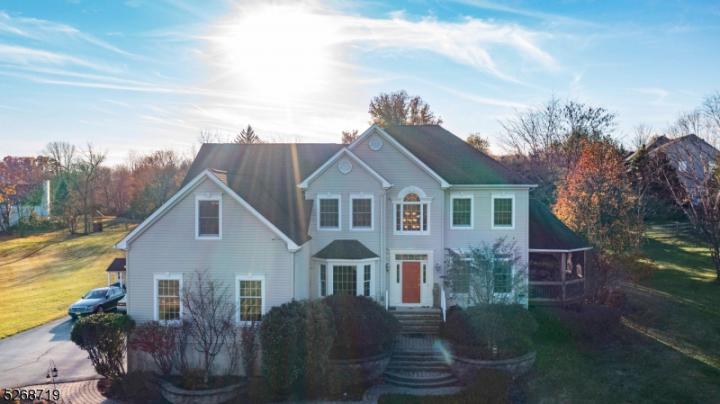For Sale
?
View other homes in Raritan Township, Ordered by Price
X
Asking Price - $849,900
Days on Market - 71
30 Milestone Drive
Milestone Manors
Raritan , NJ 08551
Featured Agent
EveryHome Realtor
Asking Price
$849,900
Days on Market
71
Bedrooms
4
Full Baths
3
Partial Baths
1
Acres
2.59
Interior Sqft
3,072
Age
23
Heating
Natural Gas
Fireplaces
1
Cooling
Central Air
Water
Well
Sewer
Private
Garages
3
Basement
Full
Taxes (2023)
$16,409
Association
$400 Per Year
Parking
2 Cars
Additional Details Below

EveryHome Realtor
Views: 24
Featured Agent
EveryHome Realtor
Description
Welcome home to this spacious 4 bed, 3.5 bath Colonial in desirable Milestone Manor in Raritan Township. This home boasts a sense of elegance in every room with its open floor plan and meticulous trim work. The kitchen features 42" cabinets, crown molding, center island with bar seating, SS appliances, granite countertops, and stone tile backsplash. Just off the kitchen is a Vaulted Ceiling family room featuring hardwood flooring and full fieldstone gas fireplace, providing warmth and ambiance. Finishing off the main floor are a formal living room, dining room, and sun porch equipped with a surround sound system, perfect for entertaining. The master suite offers a luxurious retreat with sitting area, dressing area, and spacious walk-in closet. Its En-Suite bathroom offers a spa-like feel with stall shower, jetted tub, and double sink vanity. Each bedroom has been freshly painted and features brand new carpeting. The finished basement features a full bath, recreation room, office, and media room, adding to the overall enjoyment of the house. This property spans 2.59 acres with a large deck, spacious patio, gazebo, and outdoor lighting for a serene outdoor experience. Additional upgrades include new well pump and tank, security system, cameras, and various enhancements. Located in the highly sought after Flemington-Raritan School District. Just a short drive to local shopping and dining. This home is waiting to become yours.
Location
Driving Directions
Route 523 to Route 579, left onto Mason Farm Rd, Right onto Milestone Dr, first home on the Right, #30.
Listing Details
Summary
Architectural Type
•Colonial
Garage(s)
•Attached,Finished,Door Opener,Inside Entrance,Oversize
Parking
•2 Car Width, Additional Parking, Blacktop, Driveway-Exclusive
Interior Features
Flooring
•Carpeting, Tile, Wood
Basement
•Finished, Full, Bath(s) Media Room, Office, Rec Room
Fireplace(s)
•Family Room, Gas Fireplace
Inclusions
•Cable TV Available, Garbage Extra Charge
Interior Features
•Wet Bar,CODetect,Cathedral Ceilings,Fire Extinguisher,High Ceilings,Jacuzzi Bath,Security System,Smoke Detector,StairLft,Stall Tub,Walk in Closets,Window Treatment
Appliances
•Carbon Monoxide Detector, Cooktop - Gas, Dishwasher, Dryer, Microwave Oven, Refrigerator, Wall Oven(s) - Electric, Washer
Rooms List
•Master Bedroom: Dressing Room, Full Bath, Sitting Room, Walk-In Closet
• Kitchen: Center Island, Eat-In Kitchen, Pantry, Separate Dining Area
• 1st Floor Rooms: Family Room, Foyer, Garage Entrance, Kitchen, Laundry, Living Dining Room, Powder Room, Screened
• 2nd Floor Rooms: 4+Bedrooms, Main Bath, Additional Bath, Sitting Room
• 3rd Floor Rooms: Attic
• Baths: Jetted Tub, Stall Shower
Exterior Features
Lot Features
•Corner, Level Lot
Exterior Features
•Curbs, Deck, Patio, Sidewalk, Storage Shed, Vinyl Siding
HOA/Condo Information
HOA Fee Includes
•Maintenance-Common Area
Utilities
Cooling
•2 Units, Ceiling Fan, Central Air
Heating
•2 Units, Forced Hot Air, Gas-Natural
Sewer
•Septic, Septic 4 Bedroom Town Verified
Additional Utilities
•All Underground, Electric, Gas-Natural
Miscellaneous
Lattitude : 40.47741
Longitude : -74.89778
MLS# : 3886650
Views : 24
Listing Courtesy: Paula Anastasio (paulaanastasio@gmail.com) of WEICHERT REALTORS

0%

<1%

<2%

<2.5%

<3%

>=3%

0%

<1%

<2%

<2.5%

<3%

>=3%
Notes
Page: © 2024 EveryHome, Realtors, All Rights Reserved.
The data relating to real estate for sale on this website comes in part from the IDX Program of Garden State Multiple Listing Service, L.L.C. Real estate listings held by other brokerage firms are marked as IDX Listing. Information deemed reliable but not guaranteed. Copyright © 2024 Garden State Multiple Listing Service, L.L.C. All rights reserved. Notice: The dissemination of listings on this website does not constitute the consent required by N.J.A.C. 11:5.6.1 (n) for the advertisement of listings exclusively for sale by another broker. Any such consent must be obtained in writing from the listing broker.
Presentation: © 2024 EveryHome, Realtors, All Rights Reserved. EveryHome is licensed by the New Jersey Real Estate Commission - License 0901599
Real estate listings held by brokerage firms other than EveryHome are marked with the IDX icon and detailed information about each listing includes the name of the listing broker.
The information provided by this website is for the personal, non-commercial use of consumers and may not be used for any purpose other than to identify prospective properties consumers may be interested in purchasing.
Some properties which appear for sale on this website may no longer be available because they are under contract, have sold or are no longer being offered for sale.
Some real estate firms do not participate in IDX and their listings do not appear on this website. Some properties listed with participating firms do not appear on this website at the request of the seller. For information on those properties withheld from the internet, please call 215-699-5555








 <1%
<1%  <2%
<2%  <2.5%
<2.5%  <3%
<3%  >=3%
>=3%