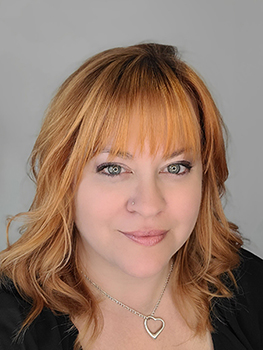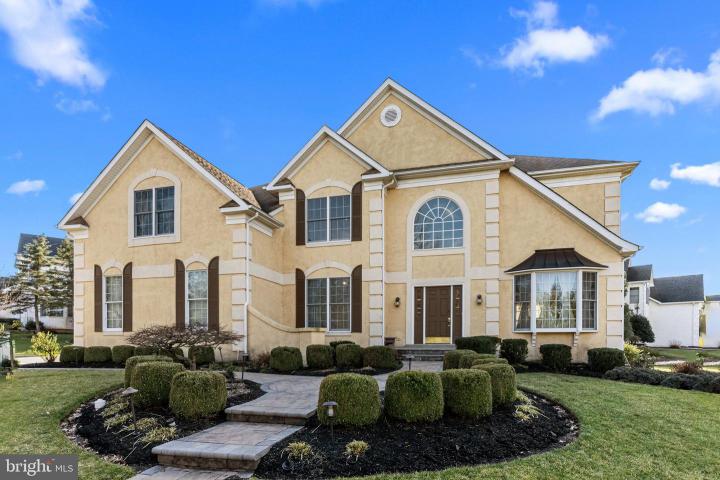No Longer Available
Asking Price - $1,049,900
Days on Market - 63
No Longer Available
30 Addis
Northampton Hunt
Churchville, PA 18966
Featured Agent
EveryHome Realtor
Asking Price
$1,049,900
Days on Market
63
No Longer Available
Bedrooms
4
Full Baths
3
Partial Baths
2
Acres
0.50
Interior SqFt
3,888
Age
19
Heating
Natural Gas
Fireplaces
1
Cooling
Central A/C
Water
Public
Sewer
Public
Garages
3
Taxes (2024)
12,000
Association
300 Per Year
Additional Details Below

EveryHome Realtor
Views: 165
Featured Agent
EveryHome Realtor
Description
Nestled within the prestigious Northampton Hunt community of Richboro, this meticulously maintained corner property is the epitome of luxury living. Boasting 4 bedrooms, 3 full baths, and 2 half baths, this home offers unparalleled comfort and elegance. As you step through the grand 2-story foyer, flanked by an office, perfect for remote work and the formal living and dining rooms adorned with gleaming hardwood floors and intricate custom trim work. You will be in awe of the heart of the home – a chef's kitchen equipped with new stainless steel appliances, granite countertops, and a convenient island, seamlessly opening to the breathtaking 2-story great room. Bathed in natural light pouring through expansive windows, the great room features a captivating stone gas fireplace and a second staircase leading to the upper level. A charming breakfast room overlooks the meticulously landscaped backyard and provides access to the new paver patio, perfect for outdoor entertaining. Additional highlights include a home office, half bathroom, and laundry room on the main level. Upstairs, features a decadent primary suite complete with a walk-in closet and a lavish En-Suite featuring a rejuvenating Jacuzzi tub. Three additional bedrooms, including a princess suite with an updated bathroom and walk-in closet, await. 2 great size guest rooms share a Jack and Jill bathroom The walkout basement offers a spacious finished area with two additional rooms, complemented by a convenient half bathroom and ample storage space. With three garages and impeccable upkeep throughout, this move-in ready sanctuary promises a lifestyle of luxury and convenience for buyers.
Room sizes
Living Room
15 x 12 Main Level
Dining Room
17 x 12 Main Level
Kitchen
24 x 14 Main Level
Family Room
21 x 19 Main Level
Sunroom
21 x 10 Main Level
Sitting Room
11 x 11 Upper Level
Master Bed
18 x 15 Upper Level
Bedroom 2
15 x 14 Upper Level
Bedroom 3
14 x 13 Upper Level
Bedroom 4
14 x 11 Upper Level
Study
12 x 11 Main Level
Location
Driving Directions
Tanyard to Addis Dr.
Listing Details
Summary
Architectural Type
•Colonial
Interior Features
Flooring
•Wood, Fully Carpeted, Tile/Brick
Basement
•Fully Finished, Concrete Perimeter
Fireplace(s)
•Stone, Gas/Propane
Interior Features
•Primary Bath(s), Kitchen - Island, Butlers Pantry, Ceiling Fan(s), WhirlPool/HotTub, Kitchen - Eat-In, Laundry: Main Floor
Appliances
•Cooktop, Oven - Wall, Oven - Self Cleaning, Dishwasher, Disposal
Rooms List
•Living Room, Dining Room, Primary Bedroom, Bedroom 2, Bedroom 3, Kitchen, Family Room, Bedroom 1, Attic
Exterior Features
Lot Features
•Corner, Level, Open, Front Yard, Rear Yard, SideYard(s)
Exterior Features
•Sidewalks, Deck(s), Patio(s), Stucco
HOA/Condo Information
HOA Fee Includes
•Common Area Maintenance
Utilities
Cooling
•Central A/C, Natural Gas
Heating
•Forced Air, Natural Gas
Additional Utilities
•Cable TV, Electric: 200+ Amp Service
Property History
Apr 12, 2024
Price Decrease
$1,099,900 to $1,049,900 (-4.55%)
Apr 3, 2024
Temporarily Off Market
4/3/24
Temporarily Off Market
Mar 16, 2024
Temporarily Off Market
3/16/24
Temporarily Off Market
Miscellaneous
Lattitude : 40.211979
Longitude : -75.026848
MLS# : PABU2065688
Views : 165
Listing Courtesy: Joseph Bograd of RE/MAX Elite

0%

<1%

<2%

<2.5%

<3%

>=3%

0%

<1%

<2%

<2.5%

<3%

>=3%
Notes
Page: © 2024 EveryHome, Realtors, All Rights Reserved.
The data relating to real estate for sale on this website appears in part through the BRIGHT Internet Data Exchange program, a voluntary cooperative exchange of property listing data between licensed real estate brokerage firms, and is provided by BRIGHT through a licensing agreement. Listing information is from various brokers who participate in the Bright MLS IDX program and not all listings may be visible on the site. The property information being provided on or through the website is for the personal, non-commercial use of consumers and such information may not be used for any purpose other than to identify prospective properties consumers may be interested in purchasing. Some properties which appear for sale on the website may no longer be available because they are for instance, under contract, sold or are no longer being offered for sale. Property information displayed is deemed reliable but is not guaranteed. Copyright 2024 Bright MLS, Inc.
Presentation: © 2024 EveryHome, Realtors, All Rights Reserved. EveryHome is licensed by the Pennsylvania Real Estate Commission - License RB066839
Real estate listings held by brokerage firms other than EveryHome are marked with the IDX icon and detailed information about each listing includes the name of the listing broker.
The information provided by this website is for the personal, non-commercial use of consumers and may not be used for any purpose other than to identify prospective properties consumers may be interested in purchasing.
Some properties which appear for sale on this website may no longer be available because they are under contract, have sold or are no longer being offered for sale.
Some real estate firms do not participate in IDX and their listings do not appear on this website. Some properties listed with participating firms do not appear on this website at the request of the seller. For information on those properties withheld from the internet, please call 215-699-5555








 0%
0%  <1%
<1%  <2%
<2%  <2.5%
<2.5%  >=3%
>=3%