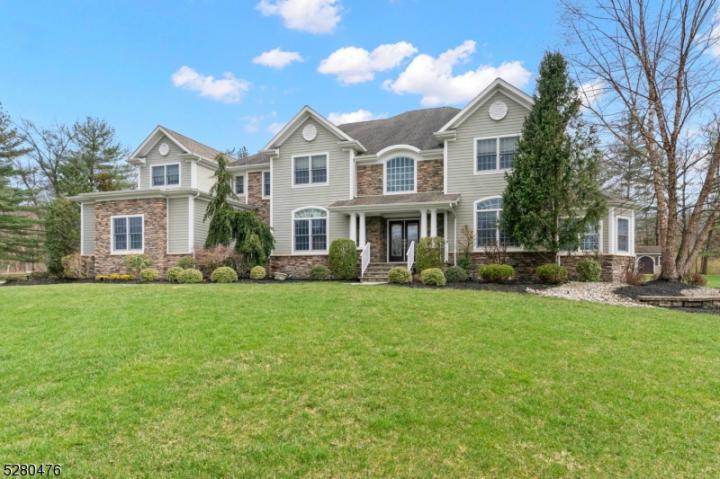For Sale
?
View other homes in Bridgewater Township, Ordered by Price
X
Asking Price - $1,949,000
Days on Market - 21
3 Van Pelt
Tall Oaks At Martinsville
Bridgewater , NJ 08836
Featured Agent
EveryHome Agent
Asking Price
$1,949,000
Days on Market
21
Bedrooms
4
Full Baths
4
Partial Baths
1
Acres
1.33
Interior Sqft
4,677
Age
14
Heating
Natural Gas
Fireplaces
2
Cooling
Central Air
Water
Public
Sewer
Public
Garages
3
Basement
Full
Taxes (2023)
$34,168
Parking
1 Car
Additional Details Below

EveryHome Agent
Views: 7
Featured Agent
EveryHome Realtor
Description
Step into luxury with this stately custom home, where every detail has been meticulously hand-selected by the seller to create an unparalleled living experience. With an open floor plan designed for both grand entertaining and comfortable living , this estate home exudes elegance and sophistication at every turn. From the exquisite finishes to the thoughtfully curated design elements, every aspect of this home reflects a commitment to unparalleled quality and timeless beauty. Welcome home to a residence that epitomizes refined living at its finest.This home offers a wide open floor plan, gleaming dark oak floors, high ceilings and expansive windows for an abundance of natural light. The gourmet kitchen has commercial grade appliances and a 9.5 ft center island. Great room with FP flows into the wet bar area and billiard room. The octagonal office features 3 walls of window light. Formal banquet sized dining room. The second floor has a luxurious master bedroom suite with a cozy FP sitting area, dual walk in closets and a spacious bath. Three additional bedrooms, one w/ private En-Suite, the others share a Jack and Jill full bath. The basement is 2,228 sq ft of entertaining space. Complete with custom wine cellar, rec room and exercise room. Paver patio in the backyard with stone surrounded by professional landscaping. Comuter friendly and minutes to dining and shopping award winning schools.
Room sizes
Living Room
22 x 18 1st Floor
Dining Room
22 x 14 1st Floor
Kitchen
22 x 14 1st Floor
BedRoom 1
28 x 22 2nd Floor
BedRoom 2
17 x 12 -
BedRoom 3
16 x 15 2nd Floor
BedRoom 4
16 x 14 2nd Floor
Location
Driving Directions
Route 22 to Vosseller to Van Pelt or Washington Valley Rd to Van Pelt
Listing Details
Summary
Architectural Type
•Custom Home, Colonial
Garage(s)
•Attached,Finished,Door Opener,Garage,Inside Entrance,Oversize
Parking
•1 Car Width, Additional Parking, Blacktop
Interior Features
Flooring
•Carpeting, Tile, Wood
Basement
•Finished, Full, Additional Bath,Exercise,Leisure,Rec Room,Storage
Fireplace(s)
• Family Room, Gas Fireplace, Wood Burning
Inclusions
•Cable TV Available, Fiber Optic Available, Garbage Extra Charge
Interior Features
•Wet Bar,CODetect,Cathedral Ceilings,High Ceilings,Jacuzzi Bath,Security System,Smoke Detector,Stall Shower,Walk in Closets
Appliances
•Carbon Monoxide Detector, Central Vacuum, Dishwasher, Dryer, Generator-Built-In, Kitchen Exhaust Fan, Microwave Oven, Range/Oven-Gas, Refrigerator, Sump Pump, Washer
Rooms List
•Master Bedroom: Fireplace, Full Bath, Sitting Room, Walk-In Closet
• Kitchen: Center Island, Eat-In Kitchen, Pantry, Separate Dining Area
• 1st Floor Rooms: Breakfast Room, Dining Room, Foyer, Garage Entrance, Great Room, Kitchen, Laundry, Living Dining Room, Office, Outside Entrance, Pantry, Porch, Powder Room
• 2nd Floor Rooms: 4 Or More Bedrooms, Bath Main, Bath(s)
• Baths: Jetted Tub, Stall Shower
Exterior Features
Lot Features
•Cul-De-Sac, Mountain View, Wooded Lot
Exterior Features
•Curbs, Open Porch(es), Patio, Sidewalk, Storage Shed, Thermal Windows/Doors, Underground Lawn Sprinkler, Composition Shingle, Stone
Utilities
Cooling
•Ceiling Fan, Central Air, Multi-Zone Cooling
Heating
•2 Units, Forced Hot Air, Multi-Zone, Gas-Natural
Additional Utilities
•All Underground
Miscellaneous
Lattitude : 40.5892920
Longitude : -74.546627
Listed By: Kathleen Spero (908-331-0859) of COLDWELL BANKER REALTY

0%

<1%

<2%

<2.5%

<3%

>=3%

0%

<1%

<2%

<2.5%

<3%

>=3%
Notes
Page: © 2024 EveryHome, Realtors, All Rights Reserved.
The data relating to real estate for sale on this website comes in part from the IDX Program of Garden State Multiple Listing Service, L.L.C. Real estate listings held by other brokerage firms are marked as IDX Listing. Information deemed reliable but not guaranteed. Copyright © 2024 Garden State Multiple Listing Service, L.L.C. All rights reserved. Notice: The dissemination of listings on this website does not constitute the consent required by N.J.A.C. 11:5.6.1 (n) for the advertisement of listings exclusively for sale by another broker. Any such consent must be obtained in writing from the listing broker.
Presentation: © 2024 EveryHome, Realtors, All Rights Reserved. EveryHome is licensed by the New Jersey Real Estate Commission - License 0901599
Real estate listings held by brokerage firms other than EveryHome are marked with the IDX icon and detailed information about each listing includes the name of the listing broker.
The information provided by this website is for the personal, non-commercial use of consumers and may not be used for any purpose other than to identify prospective properties consumers may be interested in purchasing.
Some properties which appear for sale on this website may no longer be available because they are under contract, have sold or are no longer being offered for sale.
Some real estate firms do not participate in IDX and their listings do not appear on this website. Some properties listed with participating firms do not appear on this website at the request of the seller. For information on those properties withheld from the internet, please call 215-699-5555








 <1%
<1%  <2%
<2%  <2.5%
<2.5%  <3%
<3%  >=3%
>=3%