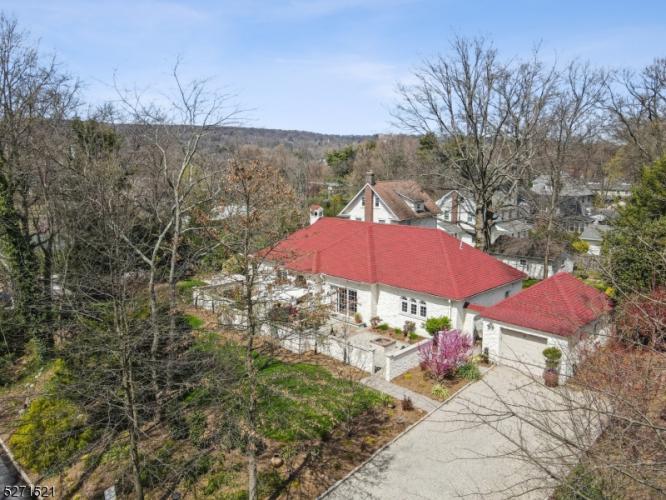No Longer Available
Asking Price - $995,000
Days on Market - 16
No Longer Available
3 Tuscan Road
Tuscan Area
Maplewood , NJ 07040
Featured Agent
EveryHome Realtor
Asking Price
$995,000
Days on Market
16
No Longer Available
Bedrooms
3
Full Baths
3
Partial Baths
0
Acres
0.29
Lot Dimensions
12600 Sqft
Age
98
Heating
Natural Gas
Fireplaces
1
Cooling
1 Unit
Water
Public
Sewer
Public
Garages
1
Basement
Partial
Taxes (2023)
$19,403
Parking
2 Cars
Additional Details Below

EveryHome Agent
Views: 5
Featured Agent
EveryHome Realtor
Description
Step inside this sophisticated & thoughtfully renovated Spanish Colonial Revival home just a 5 minute walk to train, town, park and schools - upon entering, you're greeted by the large foyer w/custom herringbone floors - formal dining room w/space for your next dinner party - stunning elegant living room - gather around the fireplace on cool evenings & catch up after a long day - next to the LR is a sun room walled w/windows & light streams in throughout the day - flexible wonderful space for enjoying the outside views or a place to create a convenient office space - the family room adjoins w/cozy space to stream your favorite series or jam on your guitar - the heart of this exquisite home is the kitchen - seamless blend of elevated style & modern day convenience - elite appliances - quartz countertops & butcher block island - a table & large pantry complete this perfect space - 2 large bedrooms are tucked at the end of the hallway - a quiet space to relax at days end - renovated first floor full bathroom w/bespoke tiled floor & oak vanity - upstairs you will find a serene luxurious primary suite - large dressing room - spa like bath w/oversize shower - adjoining loft like space which creates the perfect WFH office setting - finished basement offers a full bath - workout space - artists studio & laundry room - outside you are wowed by period detailed perfect private courtyard complete w/fountains - surrounding lush landscaped grounds are stunning - walk to everything in SOMA
Room sizes
Living Room
20 x 13 1st Floor
Dining Room
16 x 15 1st Floor
Kitchen
20 x 13 1st Floor
Family Room
16 x 13 1st Floor
Other Room 1
25 x 12 Basement
BedRoom 1
15 x 17 2nd Floor
BedRoom 2
14 x 12 1st Floor
BedRoom 3
19 x 10 1st Floor
Other Room 2
14 x 17 2nd Floor
Other Room 3
9 x 18 1st Floor
Location
Driving Directions
Corner of Valley Road and Tuscan Road
Listing Details
Summary
Architectural Type
•Expanded Ranch
Garage(s)
•Detached Garage, Garage Parking
Parking
•2 Car Width, Crushed Stone, Off-Street Parking
Interior Features
Basement
•Finished-Partially, Bath(s) Exercise Room
Fireplace(s)
•Living Room, Wood Burning
Inclusions
•Cable TV Available, Garbage Extra Charge
Interior Features
•Carbon Monoxide Detector, Smoke Detector
Appliances
•Dishwasher, Dryer, Range/Oven-Gas, Refrigerator, Washer
Rooms List
•Master Bedroom: Dressing Room, Full Bath, Sitting Room
• Kitchen: Center Island, Eat-In Kitchen
• 1st Floor Rooms: 2 Bedrooms, Bath Main, Dining Room, Family Room, Foyer, Kitchen, Living Room, Sunroom
• 2nd Floor Rooms: 1 Bedroom, Bath Main, Office
• Baths: Stall Shower
Exterior Features
Exterior Features
•Curbs, Patio, Wood Fence, Stucco
Utilities
Heating
•1 Unit, Gas-Natural
Sewer
•Public Sewer, Sewer Charge Extra
Water
•Public Water, Water Charge Extra
Additional Utilities
•Gas-Natural
Miscellaneous
Lattitude : 40.72649
Longitude : -74.27371
Listed By: Sue Marsh Shikiar (sukishikiar@gmail.com) of WEICHERT REALTORS

0%

<1%

<2%

<2.5%

<3%

>=3%

0%

<1%

<2%

<2.5%

<3%

>=3%
Notes
Page: © 2024 EveryHome, Realtors, All Rights Reserved.
The data relating to real estate for sale on this website comes in part from the IDX Program of Garden State Multiple Listing Service, L.L.C. Real estate listings held by other brokerage firms are marked as IDX Listing. Information deemed reliable but not guaranteed. Copyright © 2024 Garden State Multiple Listing Service, L.L.C. All rights reserved. Notice: The dissemination of listings on this website does not constitute the consent required by N.J.A.C. 11:5.6.1 (n) for the advertisement of listings exclusively for sale by another broker. Any such consent must be obtained in writing from the listing broker.
Presentation: © 2024 EveryHome, Realtors, All Rights Reserved. EveryHome is licensed by the New Jersey Real Estate Commission - License 0901599
Real estate listings held by brokerage firms other than EveryHome are marked with the IDX icon and detailed information about each listing includes the name of the listing broker.
The information provided by this website is for the personal, non-commercial use of consumers and may not be used for any purpose other than to identify prospective properties consumers may be interested in purchasing.
Some properties which appear for sale on this website may no longer be available because they are under contract, have sold or are no longer being offered for sale.
Some real estate firms do not participate in IDX and their listings do not appear on this website. Some properties listed with participating firms do not appear on this website at the request of the seller. For information on those properties withheld from the internet, please call 215-699-5555








 <1%
<1%  <2%
<2%  <2.5%
<2.5%  <3%
<3%  >=3%
>=3%