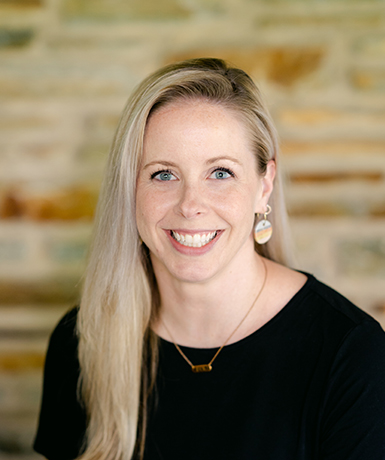For Sale
?
View other homes in Katonah, Ordered by Price
X
Asking Price - $1,425,000
Days on Market - 100
3 Teed Court
Katonah, NY 10536
Featured Agent
EveryHome Agent
Asking Price
$1,425,000
Days on Market
100
Bedrooms
4
Full Baths
4
Partial Baths
1
Acres
1.88
Interior Sqft
5,590
Age
30
Heating
Oil
Fireplaces
2
Cooling
Central Air
Water
Well
Sewer
Private
Garages
3
Basement
Walkout
Taxes
$35,345
Parking
Attached
Additional Details Below

EveryHome Agent
Views: 36
Featured Agent
EveryHome Realtor
Description
Experience unparalleled luxury living with this exquisite brick Colonial estate nestled on 1.88 acres in the prestigious enclave of Katonah. Boasting 5,590 sq ft of impeccably designed living space, this home offers a harmonious blend of sophistication, comfort, and modern convenience. Step through the double front doors into the gracious entry foyer with a gorgeous spiral staircase. The formal living room beckons with its cathedral ceiling, oversized windows flooding the space with natural light, and a customized tile fireplace. Entertain in style in the family room, featuring a stone fireplace, built-in cabinetry, and French sliding glass doors that lead to the spacious wrap-around walk-out deck, offering sweeping views of the lush grounds and sparkling pool beyond. The adjacent dining room, adorned with large windows, provides an elegant setting for formal gatherings. The heart of the home lies in the Gourmet Chef's kitchen, appointed with Italian marble counters and the finest quality stainless steel appliances, ensuring a culinary experience that is both functional and luxurious. A conveniently located office/library, powder room, and mudroom with access to the three-car garage complete the main level. Ascend the staircase to the 2nd floor, where the indulgent Master bedroom suite awaits, complete with built-in shelving, drawers, walk-in closets, and a lavish Master bath featuring a Jacuzzi tub and steam shower for ultimate relaxation. Discover a secret tucked-away man-cave bonus room. 3 additional spacious bedrooms, a hall bath, and an office/bonus room provide ample accommodations for all. The lower level offers additional living space with a full finished walk-out basement featuring custom built-in shelves, a French country guest room with direct access to the pool and a bathroom, and a mirrored gym, catering to every lifestyle need. With the additional rooms it lives like a 6BR home. Outside, indulge in resort-style living with a stone patio, poolside pergola, and poolside stone grill, all surrounding the heated gunite in-ground pool, perfect for summer gatherings and relaxation. The expansive backyard features a perfect hill for snow sleighing and ample space for private outdoor tent parties and sports activities. Nestled in a beautiful cul-de-sac, just a ten-minute drive from Katonah Train Station, commuting is a breeze. Enjoy the proximity to Somers Reis Town Park, offering a wealth of recreational amenities, and the convenience of Towne Centre at Somers, just a six-minute drive away.
Location
Driving Directions
22N to 202W to 100S to Teed Ct
Listing Details
Summary
Design Type
• Frame, Brick, Stucco
Architectural Type
•Colonial
Parking
•Attached, 3 Car Attached
Interior Features
Flooring
•Hardwood, Wall To Wall Carpet
Basement
•Finished, Full, Walk-Out Access
Interior Features
•Den/Family Room, Eat-in Kitchen, Formal Dining, Entrance Foyer, Marble Counters, Master Bath, Powder Room, Walk-In Closet(s)
Appliances
•Dishwasher, Dryer, Microwave, Oven, Refrigerator, Washer
Utilities
Hot Water
•Fuel Oil Stand Alone
Miscellaneous
Lattitude : 41.305745
Longitude : -73.702404
MLS# : ONEH6291299
Views : 36
Listing Courtesy: Virginia Corbett of Exp Realty

0%

<1%

<2%

<2.5%

<3%

>=3%

0%

<1%

<2%

<2.5%

<3%

>=3%
Notes
Page: © 2024 EveryHome, Realtors, All Rights Reserved.
The data relating to real estate for sale or lease on this web site comes in part from OneKey™ MLS. Real estate listings held by brokerage firms are marked with the OneKey™ MLS logo or an abbreviated logo and detailed information about them includes the name of the listing broker. IDX information is provided exclusively for personal, non-commercial use, and may not be used for any purpose other than to identify prospective properties consumers may be interested in purchasing. Information is deemed reliable but not guaranteed. Copyright 2024 OneKey™ MLS. All rights reserved.
Presentation: © 2024 EveryHome, Realtors, All Rights Reserved. EveryHome is licensed by the New York Real Estate Commission - License 103112063
Real estate listings held by brokerage firms other than EveryHome are marked with the IDX icon and detailed information about each listing includes the name of the listing broker.
The information provided by this website is for the personal, non-commercial use of consumers and may not be used for any purpose other than to identify prospective properties consumers may be interested in purchasing.
Some properties which appear for sale on this website may no longer be available because they are under contract, have sold or are no longer being offered for sale.
Some real estate firms do not participate in IDX and their listings do not appear on this website. Some properties listed with participating firms do not appear on this website at the request of the seller. For information on those properties withheld from the internet, please call 215-699-5555








 <1%
<1%  <2%
<2%  <2.5%
<2.5%  <3%
<3%  >=3%
>=3%