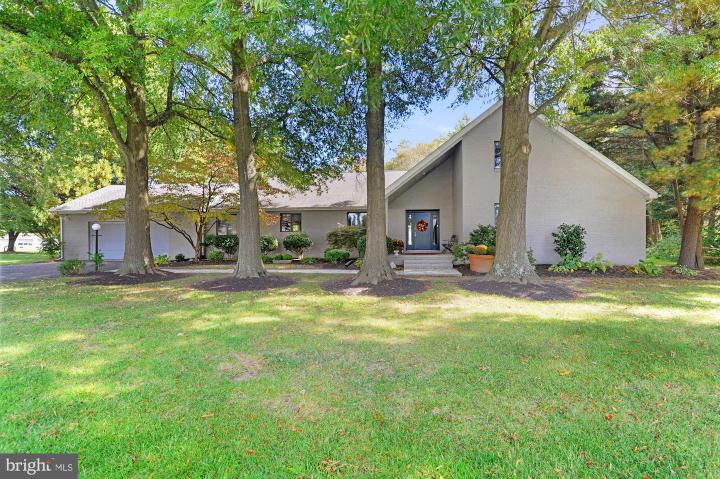Description
Golf Course Community with main floor living on private cul-de-sac! Wild Quail Golf and Country Club is one of Kent County's most sought after neighborhoods. The "Club" features full or social memberships, golf, dining, swimming, tennis, pickleball, and volleyball. It is located in the Caesar Rodney School District. This particular home is located in a cul-de-sac and is loaded with unique opportunities. The design is contemporary with a great room (family and dining), kitchen, and breakfast rooms. This open concept makes for incredible entertaining. On those days when the weather cooperates, you can open the house to the back yard and carry the entertainment outside to the private pool area that doubles as the perfect BBQ and lounge space. When socializing is over, there are 3 beds and 3 full baths on the main level, and 2 additional bedrooms with a shared bath on the second level. This really is the perfect home in the perfect location. Easy to see, and easy to show, schedule today!









 0%
0%  <1%
<1%  <2%
<2%  <2.5%
<2.5%  <3%
<3%  >=3%
>=3%

