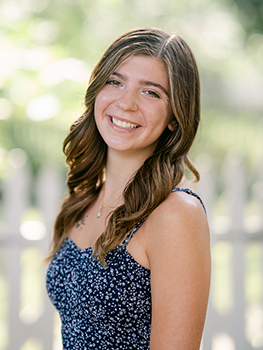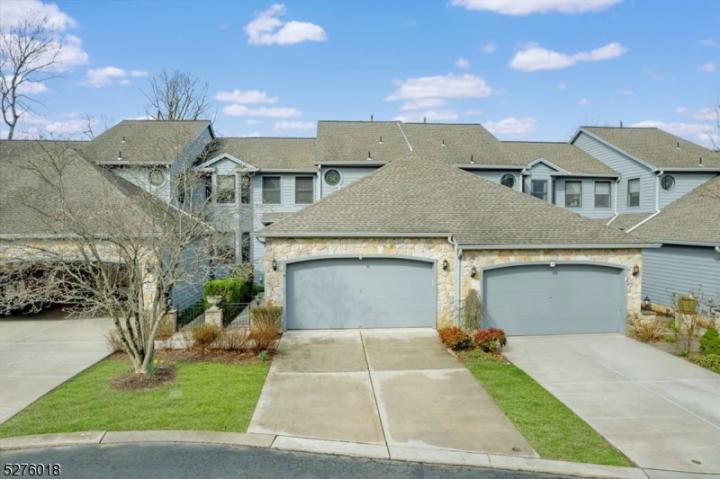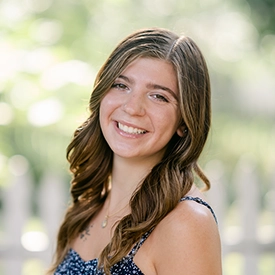For Sale
?
View other homes in Lambertville City, Ordered by Price
X
Asking Price - $549,900
Days on Market - 45
3 Overlook Court
Woodcrest
Lambertville City, NJ 08530
Featured Agent
EveryHome Agent
Asking Price
$549,900
Days on Market
45
Bedrooms
3
Full Baths
3
Partial Baths
1
Acres
0.03
Interior Sqft
1,900
Age
30
Heating
Natural Gas
Fireplaces
1
Cooling
Central Air
Water
Public
Sewer
Public
Garages
2
Basement
Walkout
Taxes (2023)
$11,103
Assn #1
$340 Monthly
Assn #2
$680 Once
Additional Details Below

EveryHome Agent
Views: 33
Featured Agent
EveryHome Realtor
Description
Enjoy stunning views and sunsets from Woodcrest at Lambertville, a luxury townhouse community in Hunterdon County. This 3 bedroom unit is located in a quiet enclave just minutes to downtown Lambertville & New Hope. Privately situated at the end of a cul-de-sac, this townhouse is inviting with spacious & sun-filled rooms featuring an exceptional open floor plan spanning three finished levels. The lay-out makes for easy entertaining and gathering places on the first level with the kitchen, breakfast nook and adjacent living room with gas fireplace featuring sliders and direct access to a private expanded deck allowing you to relax after a long day. Additional rooms on the lower level include a powder room, a first floor laundry room and direct access to the attached two car garage.The primary bedroom on the second level showcases a wall of windows, a walk-in closet and gracious sized master bath complete with two vanities, soaking tub, shower & an additional walk in closet. Two additional bedrooms and a full bath complete the second level. The walk-out finished basement features a full bath and has endless potential for all your needs (exercise, rec room, home office etc). Additional benefits include full house generator, retractable awning & workbench in the garage.Conveniently located within minutes of the culture & charm of downtown Lambertville and New Hope. Being Sold As-Is
Room sizes
Living Room
16 x 25 1st Floor
Dining Room
9 x 13 1st Floor
Kitchen
10 x 12 1st Floor
BedRoom 1
22 x 14 2nd Floor
BedRoom 2
10 x 13 2nd Floor
BedRoom 3
9 x 12 2nd Floor
Location
Driving Directions
RT 202S to RT 179 S, L on Swan St, R on Studdiford, R into Woodcrest, Go straight to 3 Overlook OR 29S to L on Swan, R on Studdiford, R on Woodcrest
Listing Details
Summary
Architectural Type
•Townhouse-Interior, Multi Floor Unit
Garage(s)
•Attached,Door Opener,Garage,Inside Entrance
Parking
•2 Car Width, Concrete, Off-Street Parking
Interior Features
Flooring
•Carpeting, Vinyl-Linoleum
Basement
•Finished, Full, Walkout, Bath(s) Outside Entrance, Rec Room, Storage Room
Fireplace(s)
•Gas Fireplace, Living Room
Inclusions
•Garbage Included
Interior Features
•Blinds,CODetect,Drapes,Fire Extinguisher,Shades,Smoke Detector,Soaking Tub,Stall Shower,TrckLght,Tub Shower,Walk in Closets
Appliances
•Carbon Monoxide Detector, Dishwasher, Dryer, Generator-Built-In, Generator-Hookup, Kitchen Exhaust Fan, Microwave Oven, Range/Oven-Electric, Refrigerator, Self Cleaning Oven, Washer
Rooms List
•Master Bedroom: Full Bath, Walk-In Closet
• Kitchen: Eat-In Kitchen, Pantry, Separate Dining Area
• 1st Floor Rooms: Dining Room, Foyer, Garage Entrance, Inside Entrance, Kitchen, Laundry, Living Room, Outside Entrance, Pantry, Powder Room
• 2nd Floor Rooms: 3 Bedrooms, Bath Main, Bath(s)
• 3rd Floor Rooms: Attic
• Baths: Soaking Tub, Stall Shower
Exterior Features
Exterior Features
•Curbs, Deck, Patio, Storm Door(s), Stone, Wood
HOA/Condo Information
HOA Fee Includes
•Maintenance-Common Area, Maintenance-Exterior, Snow Removal, Trash Collection
Utilities
Cooling
•1 Unit, Central Air
Heating
•1 Unit, Forced Hot Air, Gas-Natural
Additional Utilities
•Electric, Gas In Street, Gas-Natural
Miscellaneous
Lattitude : 40.35998
Longitude : -74.93974
MLS# : 3891790
Views : 33
Listing Courtesy: Lori Bonnett (908-310-2726) of KELLER WILLIAMS REAL ESTATE

0%

<1%

<2%

<2.5%

<3%

>=3%

0%

<1%

<2%

<2.5%

<3%

>=3%
Notes
Page: © 2024 EveryHome, Realtors, All Rights Reserved.
The data relating to real estate for sale on this website comes in part from the IDX Program of Garden State Multiple Listing Service, L.L.C. Real estate listings held by other brokerage firms are marked as IDX Listing. Information deemed reliable but not guaranteed. Copyright © 2024 Garden State Multiple Listing Service, L.L.C. All rights reserved. Notice: The dissemination of listings on this website does not constitute the consent required by N.J.A.C. 11:5.6.1 (n) for the advertisement of listings exclusively for sale by another broker. Any such consent must be obtained in writing from the listing broker.
Presentation: © 2024 EveryHome, Realtors, All Rights Reserved. EveryHome is licensed by the New Jersey Real Estate Commission - License 0901599
Real estate listings held by brokerage firms other than EveryHome are marked with the IDX icon and detailed information about each listing includes the name of the listing broker.
The information provided by this website is for the personal, non-commercial use of consumers and may not be used for any purpose other than to identify prospective properties consumers may be interested in purchasing.
Some properties which appear for sale on this website may no longer be available because they are under contract, have sold or are no longer being offered for sale.
Some real estate firms do not participate in IDX and their listings do not appear on this website. Some properties listed with participating firms do not appear on this website at the request of the seller. For information on those properties withheld from the internet, please call 215-699-5555








 <1%
<1%  <2%
<2%  <2.5%
<2.5%  <3%
<3%  >=3%
>=3%