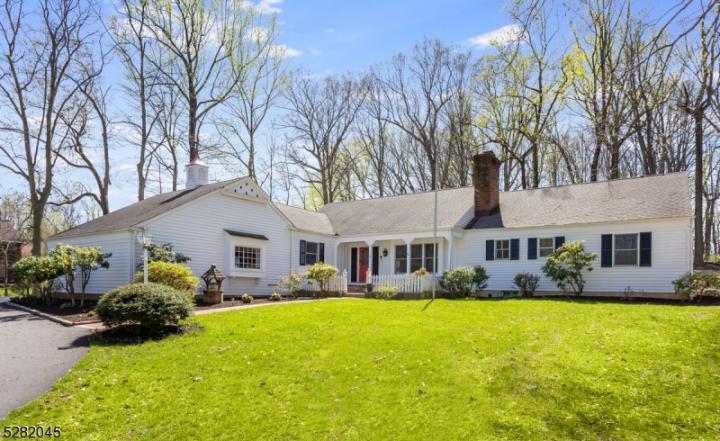For Sale
?
View other homes in Warren Township, Ordered by Price
X
Asking Price - $879,000
Days on Market - 22
3 Loren Way
Warren , NJ 07059
Featured Agent
EveryHome Realtor
Asking Price
$879,000
Days on Market
22
Bedrooms
4
Full Baths
3
Partial Baths
0
Acres
1.83
Lot Dimensions
183 Sqft
Age
44
Heating
Natural Gas
Fireplaces
1
Cooling
Central Air
Water
Public
Sewer
Public
Garages
2
Basement
Finished
Taxes (2023)
$14,120
Parking
Additional Parking
Additional Details Below

EveryHome Realtor
Views: 5
Featured Agent
EveryHome Realtor
Description
Welcome home to this absolutely CHARMING 4 bedroom, 3 bath custom home. Situated on 1.83 serene acres within a cul-de-sac in the sought after Warren Twp. Over $100k in upgrades! This MUST SEE home has a modern farmhouse feel with charm and utility. Spacious kitchen area w/sliders leading to a sun filled enclosed porch. Formal dining room w/doors opening to the beautiful backyard. Large family room adjoining the dining room for great entertainment space. Possible in-law suite with bedroom, living/dining area, full bath and private entrance. Primary bedroom with En-Suite and two walk-in closets. Updated walkout lower level completes with rec room, office, laundry, workshop, tons of storage and more! The house features many beautiful and functional updates throughout - the full list is available. Picturesque yard space & patio with multiple access points makes this home perfect for outdoor fun. A true natures delight with mature landscaping: a magnificent magnolia tree as the centerpiece of the front yard adorned with daffodils, iris, azaleas, hydrangeas, lilacs, tulips, roses, peonies, rhododendron and much more. Under 5 minutes to I78, the commuter express to NYC, and a variety of daycare centers and schools.
Room sizes
Living Room
20 x 13 1st Floor
Dining Room
13 x 12 1st Floor
Kitchen
24 x 11 1st Floor
Family Room
20 x 13 1st Floor
Other Room 1
16 x 12 1st Floor
BedRoom 1
17 x 13 1st Floor
BedRoom 2
14 x 12 1st Floor
BedRoom 3
13 x 11 1st Floor
BedRoom 4
18 x 15 1st Floor
Other Room 2
27 x 16 Basement
Other Room 3
13 x 11 Basement
Location
Driving Directions
King George Rd to Crown Dr to Loren - House on left #3
Listing Details
Summary
Architectural Type
•Ranch
Garage(s)
•Attached,Door Opener,Inside Entrance,Loft,Oversize
Parking
•Additional Parking, Blacktop
Interior Features
Flooring
•Carpeting, Laminate, Wood
Basement
•Finished, Laundry,Leisure,Office,Rec Room,Storage,Utility,Walkout,Workshop
Fireplace(s)
•Living Room, Wood Burning
Inclusions
•Cable TV Available, Garbage Extra Charge
Interior Features
•Dry Bar,Blinds,CODetect,Jacuzzi Bath,Smoke Detector,Stall Shower,Stall Tub,Walk in Closets
Appliances
•Cooktop - Electric, Dishwasher, Dryer, Kitchen Exhaust Fan, Microwave Oven, Range/Oven-Electric, Refrigerator, Self Cleaning Oven, Sump Pump, Wall Oven(s) - Electric, Washer
Rooms List
•Master Bedroom: Full Bath, Walk-In Closet
• Kitchen: Breakfast Bar, Pantry, Separate Dining Area
• 1st Floor Rooms: 4+Bedrooms, Main Bath, Additional Bath, Breakfast Room, Den, Dining Room, Family Room, Foyer, Garage Entrance, Kitchen, Living Room, Mud Room, Outside Entrance, Pantry, Sunroom
• Baths: Stall Shower And Tub
• Suite: Bedroom1, FullBath, Living Room, Seperate Entrance
Exterior Features
Lot Features
•Cul-De-Sac, Level Lot, Wooded Lot
Exterior Features
•Deck, Enclosed Porch(es), Open Porch(es), Outbuilding(s), Patio, Storage Shed, Storm Window(s), Wood Fence, Clapboard
Utilities
Cooling
•1 Unit, Central Air
Heating
•1 Unit, Forced Hot Air, Gas-Natural
Additional Utilities
•All Underground, Electric, Gas-Natural
Miscellaneous
Lattitude : 40.6403
Longitude : -74.51116
Listed By: Janine Rose (Janine@janinerose.com) of BHHS FOX & ROACH

0%

<1%

<2%

<2.5%

<3%

>=3%

0%

<1%

<2%

<2.5%

<3%

>=3%
Notes
Page: © 2024 EveryHome, Realtors, All Rights Reserved.
The data relating to real estate for sale on this website comes in part from the IDX Program of Garden State Multiple Listing Service, L.L.C. Real estate listings held by other brokerage firms are marked as IDX Listing. Information deemed reliable but not guaranteed. Copyright © 2024 Garden State Multiple Listing Service, L.L.C. All rights reserved. Notice: The dissemination of listings on this website does not constitute the consent required by N.J.A.C. 11:5.6.1 (n) for the advertisement of listings exclusively for sale by another broker. Any such consent must be obtained in writing from the listing broker.
Presentation: © 2024 EveryHome, Realtors, All Rights Reserved. EveryHome is licensed by the New Jersey Real Estate Commission - License 0901599
Real estate listings held by brokerage firms other than EveryHome are marked with the IDX icon and detailed information about each listing includes the name of the listing broker.
The information provided by this website is for the personal, non-commercial use of consumers and may not be used for any purpose other than to identify prospective properties consumers may be interested in purchasing.
Some properties which appear for sale on this website may no longer be available because they are under contract, have sold or are no longer being offered for sale.
Some real estate firms do not participate in IDX and their listings do not appear on this website. Some properties listed with participating firms do not appear on this website at the request of the seller. For information on those properties withheld from the internet, please call 215-699-5555








 <1%
<1%  <2%
<2%  <2.5%
<2.5%  <3%
<3%  >=3%
>=3%