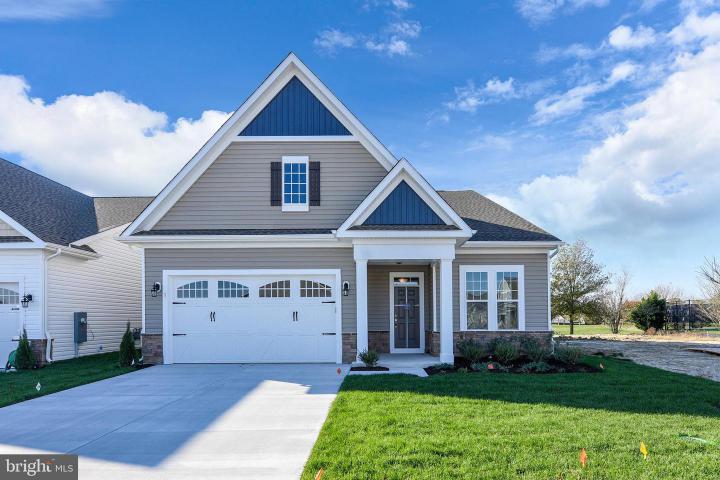Description
This remarkable home is situated on the prestigious Heritage Shores Golf Club's 10th green, offering an exceptional location that is within walking distance of all the neighborhood amenities. Residents can indulge in a variety of activities, including tennis, golf, and pickleball, as well as make use of the indoor and outdoor pools, Sugar Beet Market, Club House, and much more. As you approach the house, the welcoming front porch invites you in, while friendly neighbors pass by, creating a warm atmosphere Upon stepping inside, an abundance of windows floods the space with natural light. The wide foyer, adorned with a transom window above the door, provides a glimpse of the expansive living area and kitchen. Perfect for entertaining or relaxation, the spacious great room is conveniently located adjacent to the gourmet kitchen. The kitchen itself is equally impressive, boasting upgraded stained color 42-inch cabinets, a ceramic backsplash, quartz countertops, a center island with a double sink, and stainless-steel appliances, including a five-burner gas stove. The primary bedroom and bathroom offer a luxurious private retreat, complete with ample storage and upgraded cabinets, as well as double sinks. The shower rivals those found in model homes or even at the Ritz. Additionally, this home features first-floor living, with a guest suite on the upper level that includes a family room, a sizable bedroom, and a full bath. Whether relaxing on the rear screened porch and enjoying the view of golfers finishing on the green or witnessing beautiful sunsets from the front porch, this home provides numerous opportunities for relaxation and appreciation. Don't miss the chance to see this amazing home, which combines an enviable location, impressive features, and a welcoming community.
Notes
Page: © 2024 EveryHome, Realtors, All Rights Reserved.
The data relating to real estate for sale on this website appears in part through the BRIGHT Internet Data Exchange program, a voluntary cooperative exchange of property listing data between licensed real estate brokerage firms, and is provided by BRIGHT through a licensing agreement. Listing information is from various brokers who participate in the Bright MLS IDX program and not all listings may be visible on the site. The property information being provided on or through the website is for the personal, non-commercial use of consumers and such information may not be used for any purpose other than to identify prospective properties consumers may be interested in purchasing. Some properties which appear for sale on the website may no longer be available because they are for instance, under contract, sold or are no longer being offered for sale. Property information displayed is deemed reliable but is not guaranteed. Copyright 2024 Bright MLS, Inc.
Presentation: © 2024 EveryHome, Realtors, All Rights Reserved. EveryHome is licensed by the Delaware Real Estate Commission - License RB-0020479
Real estate listings held by brokerage firms other than EveryHome are marked with the IDX icon and detailed information about each listing includes the name of the listing broker.
The information provided by this website is for the personal, non-commercial use of consumers and may not be used for any purpose other than to identify prospective properties consumers may be interested in purchasing.
Some properties which appear for sale on this website may no longer be available because they are under contract, have sold or are no longer being offered for sale.
Some real estate firms do not participate in IDX and their listings do not appear on this website. Some properties listed with participating firms do not appear on this website at the request of the seller. For information on those properties withheld from the internet, please call 215-699-5555








 <1%
<1%  <2%
<2%  <2.5%
<2.5%  <3%
<3%  >=3%
>=3%