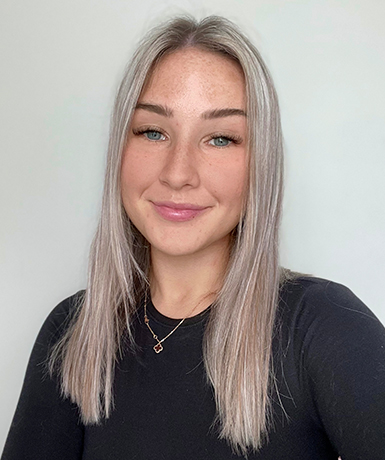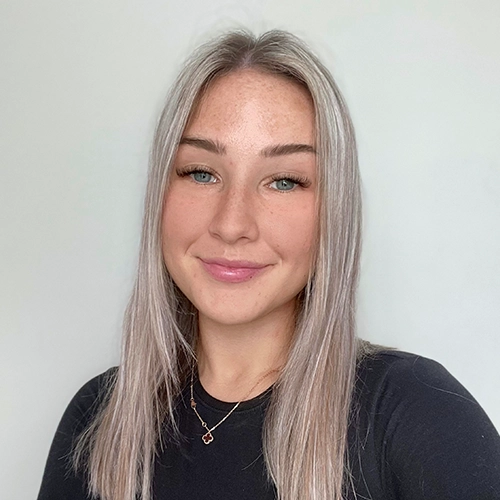For Sale
?
View other homes in Stony Point, Ordered by Price
X
Asking Price - $580,000
Days on Market - 75
3 Lilburn Drive
Stony Point, NY 10980
Featured Agent
Real Estate Agent
Asking Price
$580,000
Days on Market
75
Bedrooms
4
Full Baths
2
Partial Baths
0
Acres
0.30
Interior Sqft
2,050
Age
60
Heating
Natural Gas
Cooling
Central Air
Water
Public
Sewer
Public
Garages
1
Basement
Walkout
Taxes
$8,848
Parking
Attached
Additional Details Below

Real Estate Agent
Views: 17
Featured Agent
EveryHome Realtor
Description
Beauty like no other! Opportunity is knocking at your door, Welcome home! Spacious and well care property; bright and airy, open floor plan, Move in ready. Simply Pack and go to these 4 Rooms 2 Bathrooms with lots of natural lighting! Enjoy moving into this immaculate home with open concept for maximum enjoyment. Dining area with open space to your beautiful kitchen which boast quartz countertop and Modern style cabinets and matching hardwood floors all throughout. Back door lead you to your beautiful backyard which overlook an oasis of fresh air and delicates plants and veggie garden with your greenhouse. Enjoy the quality life you deserved, being a night roasting marshmallows in your fire-pit or relax while the kids enjoy their play set. This home has it all! Close to local shops, restaurants and an easy commute to NYC while enjoying everything the Hudson Valley has to offer.
Location
Listing Details
Summary
Design Type
• Brick, Block, Shingle Siding
Architectural Type
•Ranch
Parking
•Attached, 1 Car Attached, Driveway
Interior Features
Basement
•Finished, Full, Walk-Out Access
Exclusions
•Curtains/Drapes, Fireplace Equipment, Freezer, Grill, Lawn Maint Equip, Second Refrigerator, Video Cameras
Interior Features
•Eat-in Kitchen, Entrance Foyer, Storage
Appliances
•Dishwasher, Dryer, Refrigerator, Washer
Exterior Features
Lot Features
•Level, Near Public Transit
Additional Exterior Features
•Curtains/Drapes, Fireplace Equipment, Freezer, Grill, Lawn Maint Equip, Second Refrigerator, Video Cameras
Utilities
Heating
•Natural Gas, Baseboard
Hot Water
•Gas Stand Alone
Miscellaneous
Lattitude : 41.218225
Longitude : -74.004261
MLS# : ONEH6290041
Views : 17
Listing Courtesy: Betsy Estrella-Mejia of Exp Realty

0%

<1%

<2%

<2.5%

<3%

>=3%

0%

<1%

<2%

<2.5%

<3%

>=3%
Notes
Page: © 2024 EveryHome, Realtors, All Rights Reserved.
The data relating to real estate for sale or lease on this web site comes in part from OneKey™ MLS. Real estate listings held by brokerage firms are marked with the OneKey™ MLS logo or an abbreviated logo and detailed information about them includes the name of the listing broker. IDX information is provided exclusively for personal, non-commercial use, and may not be used for any purpose other than to identify prospective properties consumers may be interested in purchasing. Information is deemed reliable but not guaranteed. Copyright 2024 OneKey™ MLS. All rights reserved.
Presentation: © 2024 EveryHome, Realtors, All Rights Reserved. EveryHome is licensed by the New York Real Estate Commission - License 103112063
Real estate listings held by brokerage firms other than EveryHome are marked with the IDX icon and detailed information about each listing includes the name of the listing broker.
The information provided by this website is for the personal, non-commercial use of consumers and may not be used for any purpose other than to identify prospective properties consumers may be interested in purchasing.
Some properties which appear for sale on this website may no longer be available because they are under contract, have sold or are no longer being offered for sale.
Some real estate firms do not participate in IDX and their listings do not appear on this website. Some properties listed with participating firms do not appear on this website at the request of the seller. For information on those properties withheld from the internet, please call 215-699-5555








 <1%
<1%  <2%
<2%  <2.5%
<2.5%  <3%
<3%  >=3%
>=3%