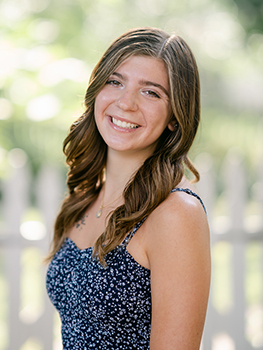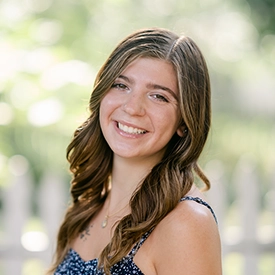No Longer Available
Asking Price - $532,000
Days on Market - 15
No Longer Available
3 Laura Lane
Locust Ridge
Lincoln University, PA 19352
Featured Agent
EveryHome Agent
Asking Price
$532,000
Days on Market
15
No Longer Available
Bedrooms
4
Full Baths
2
Partial Baths
1
Acres
1.00
Interior SqFt
2,860
Age
26
Heating
Propane
Fireplaces
1
Cooling
Central A/C
Water
Public
Sewer
Private
Garages
2
Taxes (2023)
8,006
Additional Details Below

EveryHome Agent
Views: 114
Featured Agent
EveryHome Realtor
Description
Welcome home to 3 Laura Lane, located on a quiet cul de sac, in the sought after community of Locust Ridge, in the Avon Grove School District. This 4 BR 2.5 BA home with 2 car garage has been lovingly maintained and thoughtfully updated by its longtime owners. Pride of ownership is evident throughout the home, beginning with the custom landscaping in the front yard including many flowering shrubs and a charming brick walkway which leads to the front door. Inside the home you will find a two story foyer flanked by a formal dining room and private study. Custom plantation shutters add casual elegance throughout the home and hardwood floors flow throughout the first floor. The study has barn doors which open to the family room with a gas fireplace. The gourmet kitchen is a showstopper, featuring upgraded appliances, spacious cabinets with glass fronts, granite countertops, upgraded lighting and a spectacular oversized island. Sliding doors lead to an inviting paver patio and walkway which leads to the 40x20' inground pool surrounded by evergreen trees for privacy. Back inside, a laundry room and powder room round out the first floor. On the 2nd floor you will find an impressive primary suite with cathedral ceiling and palladian window, and a totally renovated primary bathroom suite with claw foot / slipper tub, a swanstone tile shower and dual sink vanity. Three additional bedrooms and an updated hall bath complete the second floor. On the lowest level of the home there is a partially finished basement with a private office area and a large recreation room plus an unfinished area with ample shelving for all of your storage needs. This home offers a new roof with transferable warranty, updated kitchen and baths, fresh paint, new AC (2023) new hot water heater (2022) and new driveway (2024). Don't delay, make your appointment today!
Room sizes
Dining Room
12 x 11 Main Level
Kitchen
24 x 11 Main Level
Family Room
20 x 13 Main Level
Master Bed
18 x 13 Upper Level
Study
14 x 12 Main Level
Laundry
12 x 5 Main Level
Location
Driving Directions
Route 896 to right on Oxford Road. Right on Mount Hope Road. Right on Locust, left on Laura Lane.
Listing Details
Summary
Architectural Type
•Colonial
Garage(s)
•Garage - Side Entry, Inside Access
Parking
•Asphalt Driveway, Attached Garage, Driveway
Interior Features
Flooring
•Carpet, Ceramic Tile, Hardwood, Luxury Vinyl Plank
Basement
•Full, Partially Finished, Block
Fireplace(s)
•Gas/Propane
Interior Features
•Carpet, Ceiling Fan(s), Crown Moldings, Curved Staircase, Kitchen - Gourmet, Kitchen - Island, Soaking Tub, Stall Shower, Tub Shower, Walk-in Closet(s), Laundry: Main Floor
Appliances
•Built-In Microwave, Built-In Range, Dishwasher, Dryer, Dryer - Front Loading, Dryer - Gas, Icemaker, Microwave, Oven - Self Cleaning, Oven/Range - Gas, Stainless Steel Appliances, Washer - Front Loading, Water Heater
Rooms List
•Dining Room, Primary Bedroom, Bedroom 2, Kitchen, Family Room, Study, Laundry
Exterior Features
Roofing
•Asphalt, Shingle
Lot Features
•Cul-de-sac, Front Yard, Landscaping, Level, Rear Yard, SideYard(s)
Exterior Features
•Vinyl Siding
Utilities
Cooling
•Central A/C, Electric
Heating
•Forced Air, Propane - Leased
Additional Utilities
•Cable TV, Electric: 200+ Amp Service
Property History
May 4, 2024
Temporarily Off Market
5/4/24
Temporarily Off Market
May 4, 2024
Temporarily Off Market
5/4/24
Temporarily Off Market
May 4, 2024
Temporarily Off Market
5/4/24
Temporarily Off Market
May 4, 2024
Temporarily Off Market
5/4/24
Temporarily Off Market
May 4, 2024
Temporarily Off Market
5/4/24
Temporarily Off Market
Miscellaneous
Lattitude : 39.774879
Longitude : -75.905899
MLS# : PACT2065058
Views : 114
Listing Courtesy: Shannon Przywara of Beiler-Campbell Realtors-Avondale

0%

<1%

<2%

<2.5%

<3%

>=3%

0%

<1%

<2%

<2.5%

<3%

>=3%
Notes
Page: © 2024 EveryHome, Realtors, All Rights Reserved.
The data relating to real estate for sale on this website appears in part through the BRIGHT Internet Data Exchange program, a voluntary cooperative exchange of property listing data between licensed real estate brokerage firms, and is provided by BRIGHT through a licensing agreement. Listing information is from various brokers who participate in the Bright MLS IDX program and not all listings may be visible on the site. The property information being provided on or through the website is for the personal, non-commercial use of consumers and such information may not be used for any purpose other than to identify prospective properties consumers may be interested in purchasing. Some properties which appear for sale on the website may no longer be available because they are for instance, under contract, sold or are no longer being offered for sale. Property information displayed is deemed reliable but is not guaranteed. Copyright 2024 Bright MLS, Inc.
Presentation: © 2024 EveryHome, Realtors, All Rights Reserved. EveryHome is licensed by the Pennsylvania Real Estate Commission - License RB066839
Real estate listings held by brokerage firms other than EveryHome are marked with the IDX icon and detailed information about each listing includes the name of the listing broker.
The information provided by this website is for the personal, non-commercial use of consumers and may not be used for any purpose other than to identify prospective properties consumers may be interested in purchasing.
Some properties which appear for sale on this website may no longer be available because they are under contract, have sold or are no longer being offered for sale.
Some real estate firms do not participate in IDX and their listings do not appear on this website. Some properties listed with participating firms do not appear on this website at the request of the seller. For information on those properties withheld from the internet, please call 215-699-5555








 0%
0%  <1%
<1%  <2%
<2%  <2.5%
<2.5%  >=3%
>=3%