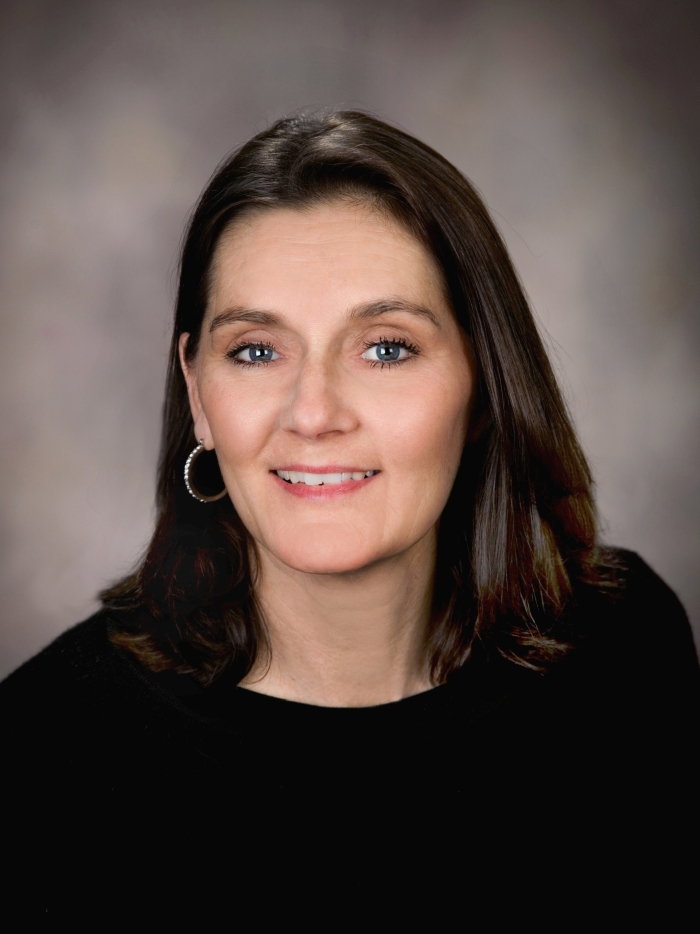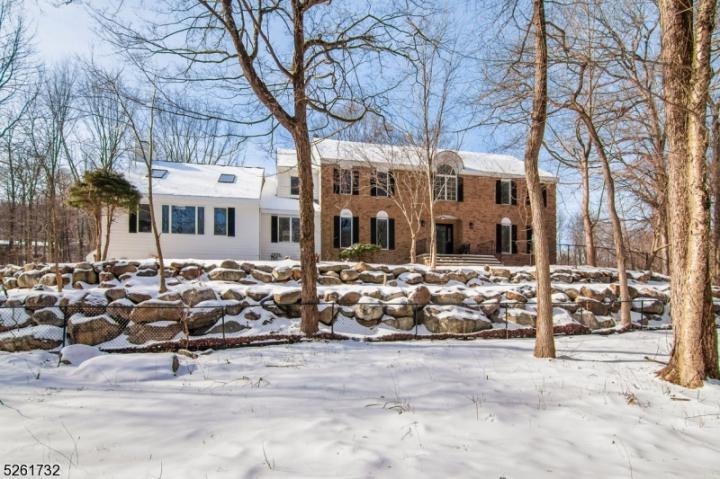No Longer Available
Asking Price - $1,150,000
Days on Market - 101
No Longer Available
3 Franklin Lane
Sawmill
Kinnelon , NJ 07405
Featured Agent
EveryHome Agent
Asking Price
$1,150,000
Days on Market
101
No Longer Available
Bedrooms
5
Full Baths
3
Partial Baths
1
Acres
4.68
Interior Sqft
4,200
Age
35
Heating
Natural Gas
Fireplaces
1
Cooling
Central Air
Water
Public
Sewer
Private
Garages
3
Basement
Finished
Taxes (2023)
$19,288
Parking
2 Cars
Additional Details Below

EveryHome Agent
Views: 30
Featured Agent
EveryHome Realtor
Description
Welcome to your dream home in the prestigious Saw Mill neighborhood of Kinnelon. This completely renovated 5 bedroom, 3 1/2 bath residence sits on 4.6 tranquil acres where you can enjoy the sounds of nature in complete privacy. Spanning an impressive 4,200 sqft, this home welcomes you with a two story entrance that sets the tone for the beautiful flow throughout. The expansive living spaces on the first floor feature an abundance of natural light, creating an inviting atmosphere that is both warm and sophisticated. The sweeping two story living room is punctuated by a cozy wood burning fireplace. The kitchen boasts stainless steel appliances, white quartz, custom cabinetry with gold hardware and fixtures. The layout effortlessly flows into the formal dining area, making it perfect for entertaining. The first floor also offers a bedroom w/ En-Suite bath, laundry room and additional powder room. Upstairs you'll find four bedrooms, including the spacious master suite with a spa-like bath and ample closets. The new two-tier Trex deck, almost 2000sqft., is an ideal spot for al fresco dining and relaxation, providing a seamless transition from indoor to outdoor living, whether hosting gatherings or enjoying quiet moments. This home also offers a 2000sqft finished walkout basement and 3 car garage. Kinnelon offers highly rated schools, close to shopping , parks, restaurants, near to major highways, only 45 min to NYC. Don't miss your chance to make this dream property your new home!
Room sizes
Living Room
20 x 15 1st Floor
Dining Room
15 x 15 1st Floor
Kitchen
28 x 13 1st Floor
Family Room
32 x 24 1st Floor
BedRoom 1
19 x 15 2nd Floor
BedRoom 2
13 x 12 2nd Floor
BedRoom 3
13 x 11 2nd Floor
BedRoom 4
12 x 11 2nd Floor
Location
Driving Directions
BOONTON AVE. TO SAW MILL THIRD RIGHT TO FRANKLIN LANE.
Listing Details
Summary
Architectural Type
•Colonial
Garage(s)
•Attached Garage, Oversize Garage
Parking
•2 Car Width, Additional Parking, Blacktop
Interior Features
Flooring
•Carpeting, Laminate, Tile, Wood
Basement
•Finished, Exercise,GameRoom,Garage Entrance,Outside Entrance,Storage,Utility,Walkout,Workshop
Fireplace(s)
•Great Room, Wood Burning
Inclusions
•Cable TV Available
Interior Features
•CODetect,Cathedral Ceilings,Cedar Closet,Fire Extinguisher,High Ceilings,Skylight,Smoke Detector,Stall Shower,TubOnly,Tub Shower,Walk in Closets
Appliances
•Carbon Monoxide Detector, Central Vacuum, Dishwasher, Dryer, Microwave Oven, Range/Oven-Gas, Refrigerator, Self Cleaning Oven, Washer
Rooms List
•Master Bedroom: Dressing Room, Full Bath, Walk-In Closet
• Kitchen: Center Island, Eat-In Kitchen
• 1st Floor Rooms: 1 Bedroom, Bath Main, Breakfast Room, Dining Room, Entrance Vestibule, Great Room, Kitchen, Laundry Room, Library, Living Room, Powder Room
• 2nd Floor Rooms: 4 Or More Bedrooms, Bath Main, Bath(s)
• Baths: Stall Shower, Tub Only, Tub Shower
Exterior Features
Lot Features
•Corner, Level Lot, Stream On Lot, Wooded Lot
Exterior Features
•Barbeque, Deck, Open Porch(es), Patio, Brick, Wood Shingle
HOA/Condo Information
Community Features
•Billiards Room, Exercise Room, Jogging/Biking Path, Playground
Utilities
Cooling
•Attic Fan, Ceiling Fan, Central Air, Multi-Zone Cooling
Heating
•1 Unit, Baseboard - Hotwater, Multi-Zone, Gas-Natural
Additional Utilities
•All Underground, Electric, Gas-Natural
Miscellaneous
Lattitude : 40.96996
Longitude : -74.34528
MLS# : 3883229
Views : 30
Listed By: Mariya Vasylkiv (973-800-9825) of WEICHERT REALTORS

0%

<1%

<2%

<2.5%

<3%

>=3%

0%

<1%

<2%

<2.5%

<3%

>=3%
Notes
Page: © 2024 EveryHome, Realtors, All Rights Reserved.
The data relating to real estate for sale on this website comes in part from the IDX Program of Garden State Multiple Listing Service, L.L.C. Real estate listings held by other brokerage firms are marked as IDX Listing. Information deemed reliable but not guaranteed. Copyright © 2024 Garden State Multiple Listing Service, L.L.C. All rights reserved. Notice: The dissemination of listings on this website does not constitute the consent required by N.J.A.C. 11:5.6.1 (n) for the advertisement of listings exclusively for sale by another broker. Any such consent must be obtained in writing from the listing broker.
Presentation: © 2024 EveryHome, Realtors, All Rights Reserved. EveryHome is licensed by the New Jersey Real Estate Commission - License 0901599
Real estate listings held by brokerage firms other than EveryHome are marked with the IDX icon and detailed information about each listing includes the name of the listing broker.
The information provided by this website is for the personal, non-commercial use of consumers and may not be used for any purpose other than to identify prospective properties consumers may be interested in purchasing.
Some properties which appear for sale on this website may no longer be available because they are under contract, have sold or are no longer being offered for sale.
Some real estate firms do not participate in IDX and their listings do not appear on this website. Some properties listed with participating firms do not appear on this website at the request of the seller. For information on those properties withheld from the internet, please call 215-699-5555








 <1%
<1%  <2%
<2%  <2.5%
<2.5%  <3%
<3%  >=3%
>=3%