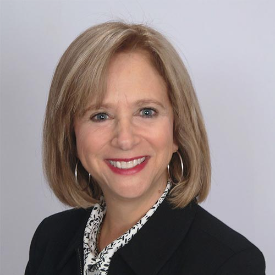For Sale
?
View other homes in Eastampton Township, Ordered by Price
X
Asking Price - $539,000
Days on Market - 29
3 Coliseum Drive
Venue At Smithville Greene
Mount Holly, NJ 08060
Featured Agent
EveryHome Agent
Asking Price
$539,000
Days on Market
29
Bedrooms
2
Full Baths
2
Partial Baths
0
Interior SqFt
1,771
Age
4
Heating
N/A
Fireplaces
1
Cooling
Central A/C
Water
Public
Sewer
Public
Garages
2
Taxes (2024)
9,306
Association
249 Monthly
Cap Fee
1,250
Additional Details Below

EveryHome Agent
Views: 18
Featured Agent
EveryHome Realtor
Description
Welcome to 3 Coliseum Dr. at the Venue in Smithville Greene—a premier luxury 55+ active adult community **3 Bedroom Potential at a 2 Bedroom Price** This PRACTICALLY BRAND NEW Montauk Model offers a 2 bedroom /2 bathroom spacious, open floor plan with an ENCLOSED 4 season room. You will not find another one like this - immaculate and ready for new owners. The gorgeous kitchen comes with beautiful white cabinetry, stainless steel appliances, island seating AND a butler's pantry - perfect for storage or a coffee bar. The living room is spacious and sunny with amazing natural light, and a gas fireplace. This popular model features a flex room in the front of the home, perfect for a den, office, or even dining room. Endless possibilities to customize the layout that is right for you. Primary Suite contains a luxurious En-Suite bath with a linen closet along with TWO walk in closets. This home offers everything you may possibly need including an abundance of storage space and oversized closets throughout. Whether you're transitioning from a larger home or simply want room to stay organized, this residence makes it easy. Enjoy the freedom of low maintenance living without sacrificing the space you need for your belongings, including a walk up attic for easy access from the 2 car garage. But it’s not just about the home.... it’s about the lifestyle. Here, you’ll enjoy a welcoming community atmosphere with social events and amenities such as tennis courts, bocce ball, fitness room, community room, movie theater, and a heated outdoor swimming pool.


Room sizes
Living Room
x Main Level
Dining Room
x Main Level
Kitchen
x Main Level
Laundry
x Main Level
Bathroom 2
x Main Level
Bedroom 1
x Main Level
Bedroom 2
x Main Level
Sun Room
x Main Level
Den
x Main Level
Bathroom 1
x Main Level
Location
Driving Directions
GPS Directions
Listing Details
Summary
Architectural Type
•Ranch/Rambler
Garage(s)
•Additional Storage Area, Garage - Front Entry, Oversized, Garage Door Opener
Parking
•Asphalt Driveway, Attached Garage, Driveway
Interior Features
Fireplace(s)
•Gas/Propane
Interior Features
•Attic, Bathroom - Tub Shower, Bathroom - Walk-In Shower, Breakfast Area, Butlers Pantry, Dining Area, Floor Plan - Open, Kitchen - Island, Wood Floors, Laundry: Main Floor
Appliances
•Built-In Microwave, Dishwasher, Dryer, Refrigerator, Stove, Washer, Water Heater, Oven/Range - Gas
Rooms List
•Living Room, Dining Room, Bedroom 2, Kitchen, Den, Bedroom 1, Sun/Florida Room, Laundry, Bathroom 1, Bathroom 2
Exterior Features
Exterior Features
•Vinyl Siding
HOA/Condo Information
HOA Fee Includes
•Common Area Maintenance, Management, Pool(s), Snow Removal, Recreation Facility, Health Club
Community Features
•Club House, Common Grounds, Exercise Room, Pool - Outdoor, Retirement Community, Swimming Pool, Bar/Lounge, Billiard Room, Community Center, Fitness Center, Game Room, Tennis Courts
Utilities
Cooling
•Central A/C, Natural Gas
Miscellaneous
Lattitude : 40.004570
Longitude : -74.744550
MLS# : NJBL2094154
Views : 18
Listing Courtesy: Melissa Hochhauser of EXP Realty, LLC

0%

<1%

<2%

<2.5%

<3%

>=3%

0%

<1%

<2%

<2.5%

<3%

>=3%


Notes
Page: © 2025 EveryHome, Realtors, All Rights Reserved.
The data relating to real estate for sale on this website appears in part through the BRIGHT Internet Data Exchange program, a voluntary cooperative exchange of property listing data between licensed real estate brokerage firms, and is provided by BRIGHT through a licensing agreement. Listing information is from various brokers who participate in the Bright MLS IDX program and not all listings may be visible on the site. The property information being provided on or through the website is for the personal, non-commercial use of consumers and such information may not be used for any purpose other than to identify prospective properties consumers may be interested in purchasing. Some properties which appear for sale on the website may no longer be available because they are for instance, under contract, sold or are no longer being offered for sale. Property information displayed is deemed reliable but is not guaranteed. Copyright 2025 Bright MLS, Inc.
Presentation: © 2025 EveryHome, Realtors, All Rights Reserved. EveryHome is licensed by the New Jersey Real Estate Commission - License 0901599
Real estate listings held by brokerage firms other than EveryHome are marked with the IDX icon and detailed information about each listing includes the name of the listing broker.
The information provided by this website is for the personal, non-commercial use of consumers and may not be used for any purpose other than to identify prospective properties consumers may be interested in purchasing.
Some properties which appear for sale on this website may no longer be available because they are under contract, have sold or are no longer being offered for sale.
Some real estate firms do not participate in IDX and their listings do not appear on this website. Some properties listed with participating firms do not appear on this website at the request of the seller. For information on those properties withheld from the internet, please call 215-699-5555













 0%
0%  <1%
<1%  <2%
<2%  <2.5%
<2.5%  <3%
<3%  >=3%
>=3%



