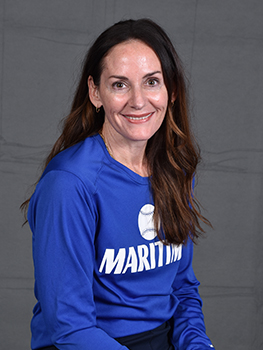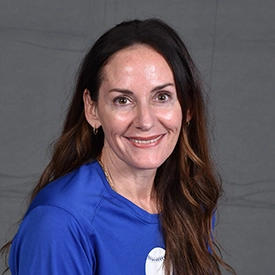For Sale
?
View other homes in Upper Providence Township, Ordered by Price
X
Asking Price - $650,000
Days on Market - 15
3 Buckthorn Lane
Pin Oaks Ests
Collegeville, PA 19426
Featured Agent
EveryHome Agent
Asking Price
$650,000
Days on Market
15
Bedrooms
4
Full Baths
2
Partial Baths
1
Acres
0.35
Interior SqFt
2,849
Age
41
Heating
Electric
Fireplaces
1
Cooling
Central A/C
Water
Public
Sewer
Public
Garages
2
Taxes (2025)
7,188
Additional Details Below

EveryHome Agent
Views: 783
Featured Agent
EveryHome Realtor
Description
NEW PRICE and 3 OPEN HOUSES Tuesday 10/21/25 from 4-7pm, Saturday 10/25/25 from 11am-1pm and Sunday 10/26/25 from 11am-1pm! Please stop by and check out this awesome home! The location of this property is unmatched just minutes from Valley Forge Park and only 5 minutes to downtown Phoenixville! Phoenixville was named “#1 Best Small Town to Live In” by Travel and Leisure Magazine in August 2025! Located in Spring-Ford School District with easy access to King of Prussia and conveniently located near the Providence Town Center, 422, GSK, Pfizer and tons of shops and restaurants, you cannot beat this location! This home makes so much sense! With the **LOW Taxes and **NO Homeowners Association bill, things are already off to a good start. With 2,849sf of Finished Living Space you will also be very pleased to find a **Newer Roof (2020), a **New Hot Water Heater (2025), a **New Composite Deck (2024) and many other recent upgrades to the home. The kitchen and bathrooms were recently **remodeled and the **wood-burning fireplace insert warms up the home on chilly winter nights. Why pay this price for a townhouse when you can get a single on 0.35 acres of **private land? Next to open space, this home feels like it is on an acre and has excellent curb appeal in a beautiful neighborhood where you can just feel the pride of ownership! The 4 **generously sized bedrooms have been **professionally painted and there is **new carpet throughout the upstairs. I love the huge walk-in-closet in the primary bedroom and many storage options throughout the home including a pantry closet in the kitchen. An above ground **pool in the partially **fenced back yard adds to the appeal of the property and makes it easy to let your pets out without a fuss. The **finished, walk-out basement leads to the perfect spot for a fire pit and adds to the options for entertaining! I cannot wait for you to see this home!


Room sizes
Half Bath
x Main Level
Bathroom 2
x Upper Level
Bathroom 1
x Upper Level
Bedroom 1
x Upper Level
Bedroom 2
x Upper Level
Bedroom 3
x Upper Level
Bedroom 4
x Upper Level
Location
Listing Details
Summary
Architectural Type
•Colonial
Garage(s)
•Garage - Front Entry, Garage Door Opener, Inside Access
Interior Features
Basement
•Fully Finished, Walkout Level, Active Radon Mitigation, Slab, Permanent
Interior Features
•Ceiling Fan(s), Crown Moldings, Dining Area, Floor Plan - Open, Formal/Separate Dining Room, Kitchen - Eat-In, Pantry, Upgraded Countertops, Walk-in Closet(s), Wood Floors, Laundry: Main Floor
Appliances
•Built-In Range, Dishwasher, Disposal, Dryer, Exhaust Fan, Washer, Water Conditioner - Owned
Rooms List
•Bedroom 2, Bedroom 3, Bedroom 4, Bedroom 1, Bathroom 1, Bathroom 2, Half Bath
Exterior Features
Exterior Features
•Sidewalks, Exterior Lighting, Porch(es), Brick, Vinyl Siding
Utilities
Cooling
•Central A/C, Electric
Heating
•Heat Pump(s), Electric
Property History
Oct 20, 2025
Price Decrease
$670,000 to $650,000 (-2.99%)
Miscellaneous
Lattitude : 40.140730
Longitude : -75.471000
MLS# : PAMC2154408
Views : 783
Listing Courtesy: Kathleen Lomonaco of Realty One Group Restore - Collegeville

0%

<1%

<2%

<2.5%

<3%

>=3%

0%

<1%

<2%

<2.5%

<3%

>=3%


Notes
Page: © 2025 EveryHome, Realtors, All Rights Reserved.
The data relating to real estate for sale on this website appears in part through the BRIGHT Internet Data Exchange program, a voluntary cooperative exchange of property listing data between licensed real estate brokerage firms, and is provided by BRIGHT through a licensing agreement. Listing information is from various brokers who participate in the Bright MLS IDX program and not all listings may be visible on the site. The property information being provided on or through the website is for the personal, non-commercial use of consumers and such information may not be used for any purpose other than to identify prospective properties consumers may be interested in purchasing. Some properties which appear for sale on the website may no longer be available because they are for instance, under contract, sold or are no longer being offered for sale. Property information displayed is deemed reliable but is not guaranteed. Copyright 2025 Bright MLS, Inc.
Presentation: © 2025 EveryHome, Realtors, All Rights Reserved. EveryHome is licensed by the Pennsylvania Real Estate Commission - License RB066839
Real estate listings held by brokerage firms other than EveryHome are marked with the IDX icon and detailed information about each listing includes the name of the listing broker.
The information provided by this website is for the personal, non-commercial use of consumers and may not be used for any purpose other than to identify prospective properties consumers may be interested in purchasing.
Some properties which appear for sale on this website may no longer be available because they are under contract, have sold or are no longer being offered for sale.
Some real estate firms do not participate in IDX and their listings do not appear on this website. Some properties listed with participating firms do not appear on this website at the request of the seller. For information on those properties withheld from the internet, please call 215-699-5555













 0%
0%  <1%
<1%  <2%
<2%  <2.5%
<2.5%  <3%
<3%  >=3%
>=3%

