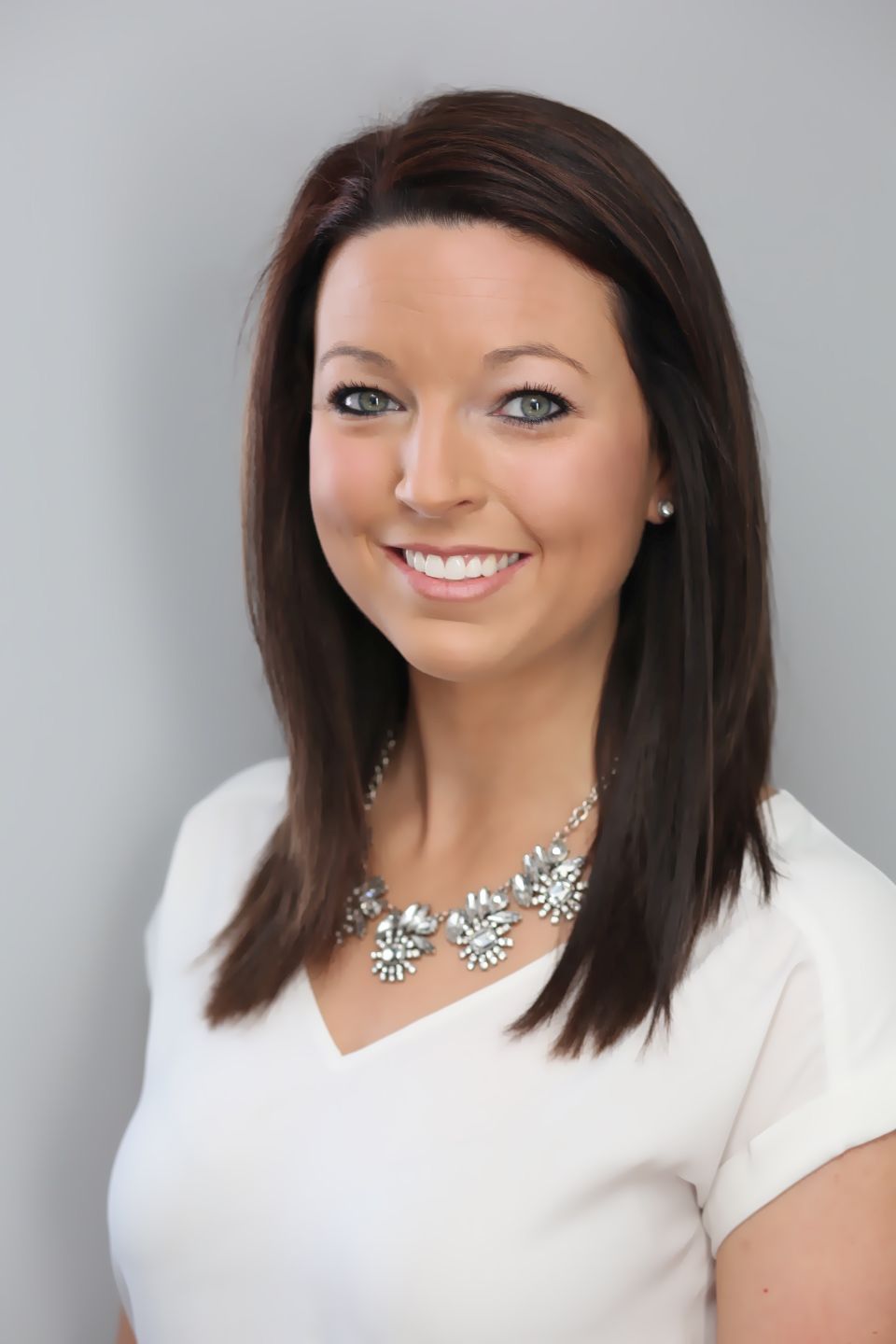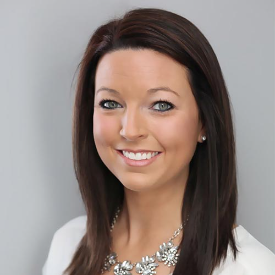For Sale
?
View other homes in South Annville Township, Ordered by Price
X
Asking Price - $557,000
Days on Market - 88
3 Blue Jay
Olde South Crossing
Annville, PA 17003
Featured Agent
EveryHome Agent
Asking Price
$557,000
Days on Market
88
Bedrooms
5
Full Baths
2
Partial Baths
2
Acres
0.22
Interior SqFt
3,271
Age
7
Heating
Natural Gas
Fireplaces
1
Cooling
Central A/C
Water
Public
Sewer
Public
Garages
2
Taxes (2025)
6,260
Association
48 Monthly
Cap Fee
300
Additional Details Below

EveryHome Agent
Views: 2
Featured Agent
EveryHome Realtor
Description
This HOME has it ALL! Location, Community, Easy walk to town for eateries, schools, LVC, theater & more! The welcoming open 2 story foyer sets the tone for this quality built Landmark Home! This one is sure to please with 1st floor primary En-Suite complete with tile shower/double sinks/soaking tub & walk -in closet, flex room with privacy doors (can also serve as 5th bedroom), spacious dining area off kitchen with granite breakfast bar/island/kitchenaid appliances (including convection oven microwave), cooktop w/pot drawers, pantry & more, spacious family room featuring fireplace, cathedral ceiling, open stairs to 2nd floor where you will find 3 additional bedrooms & full bath. The finished Lower Level offers additional living space with kitchenette area/counter wet bar with granite, game room, 1/2 bath, storage room & your very own theater complete with projector/screen/sound system & a custom starry sky ceiling! Grab your favorite beverage, sit on the front porch & watch the beautiful sunsets or take a stroll through this highly sought after community of Olde South Crossing on the walking trails which wind around neighboring community & to the area stream, with park benches along the way Only mins to Indiantown Gap, Hershey, Lebanon VA Hospital & turnpike! Schedule your private tour now! Note *Located in S Annville Twp, & Annville School District, etc This Community has a Lebanon 17042 mailing address only


Room sizes
Kitchen
x Main Level
Family Room
x Main Level
Storage Room
x Lower Level
Primary Bath
x Main Level
Laundry
x Main Level
Half Bath
x Main Level
Master Bed
x Main Level
Bedroom 2
x Upper Level
Bedroom 3
x Upper Level
Bedroom 4
x Upper Level
Bedroom 5
x Main Level
Game Room
x Lower Level
Location
Driving Directions
S. White Oak St to Louser Rd, 1st Left (Nottingham) into Olde South Crossing, L/Finch, L/Blue Jay to Home on Right
Listing Details
Summary
Architectural Type
•Transitional
Garage(s)
•Garage Door Opener
Parking
•Asphalt Driveway, Attached Garage, Driveway
Interior Features
Basement
•Heated, Full, Fully Finished, Permanent
Fireplace(s)
•Gas/Propane, Mantel(s), Stone
Interior Features
•Bar, Breakfast Area, Built-Ins, Ceiling Fan(s), Dining Area, Entry Level Bedroom, Family Room Off Kitchen, Floor Plan - Open, Kitchen - Gourmet, Kitchen - Island, Pantry, Recessed Lighting, Bathroom - Soaking Tub, Bathroom - Stall Shower, Bathroom - Tub Shower, Walk-in Closet(s), Wet/Dry Bar, Window Treatments, Laundry: Main Floor
Appliances
•Built-In Microwave, Cooktop, Dishwasher, Exhaust Fan, Oven - Double, Range Hood
Rooms List
•Primary Bedroom, Bedroom 2, Bedroom 3, Bedroom 4, Bedroom 5, Kitchen, Game Room, Family Room, Foyer, Breakfast Room, Exercise Room, Laundry, Storage Room, Primary Bathroom, Full Bath, Half Bath
Exterior Features
Exterior Features
•Sidewalks, Street Lights, Porch(es), Stone, Vinyl Siding
HOA/Condo Information
HOA Fee Includes
•Common Area Maintenance
Community Features
•Common Grounds, Jog/Walk Path
Utilities
Cooling
•Central A/C, Electric
Heating
•Forced Air, Natural Gas
Property History
Aug 8, 2025
Price Decrease
$559,900 to $557,000 (-0.52%)
Miscellaneous
Lattitude : 40.318397
Longitude : -76.509126
MLS# : PALN2021312
Views : 2
Listing Courtesy: Audrey Wentling of Coldwell Banker Realty

0%

<1%

<2%

<2.5%

<3%

>=3%

0%

<1%

<2%

<2.5%

<3%

>=3%


Notes
Page: © 2025 EveryHome, Realtors, All Rights Reserved.
The data relating to real estate for sale on this website appears in part through the BRIGHT Internet Data Exchange program, a voluntary cooperative exchange of property listing data between licensed real estate brokerage firms, and is provided by BRIGHT through a licensing agreement. Listing information is from various brokers who participate in the Bright MLS IDX program and not all listings may be visible on the site. The property information being provided on or through the website is for the personal, non-commercial use of consumers and such information may not be used for any purpose other than to identify prospective properties consumers may be interested in purchasing. Some properties which appear for sale on the website may no longer be available because they are for instance, under contract, sold or are no longer being offered for sale. Property information displayed is deemed reliable but is not guaranteed. Copyright 2025 Bright MLS, Inc.
Presentation: © 2025 EveryHome, Realtors, All Rights Reserved. EveryHome is licensed by the Pennsylvania Real Estate Commission - License RB066839
Real estate listings held by brokerage firms other than EveryHome are marked with the IDX icon and detailed information about each listing includes the name of the listing broker.
The information provided by this website is for the personal, non-commercial use of consumers and may not be used for any purpose other than to identify prospective properties consumers may be interested in purchasing.
Some properties which appear for sale on this website may no longer be available because they are under contract, have sold or are no longer being offered for sale.
Some real estate firms do not participate in IDX and their listings do not appear on this website. Some properties listed with participating firms do not appear on this website at the request of the seller. For information on those properties withheld from the internet, please call 215-699-5555













 0%
0%  <1%
<1%  <2%
<2%  <2.5%
<2.5%  <3%
<3%  >=3%
>=3%

