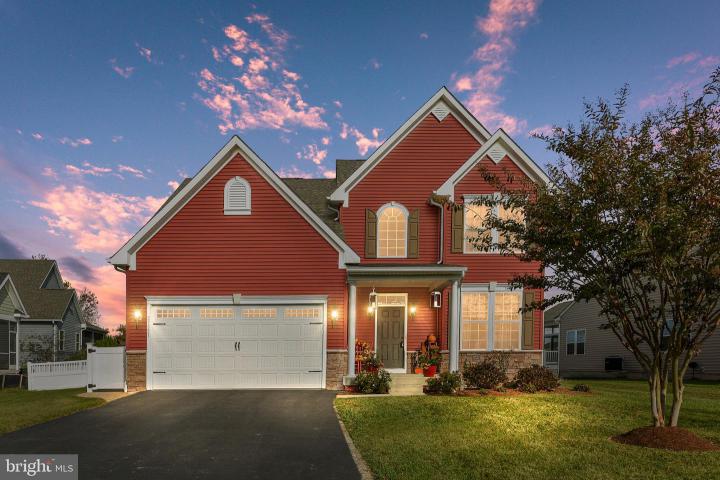No Longer Available
Asking Price - $489,900
Days on Market - 261
No Longer Available
29551 Vincent Village Drive
Vincent Overlook
Milton, DE 19968
Featured Agent
EveryHome Agent
Asking Price
$489,900
Days on Market
261
No Longer Available
Bedrooms
3
Full Baths
2
Partial Baths
1
Acres
0.18
Interior Sq Ft
2,058
Age
10
Heating
Propane
Cooling
Central A/C
Water
Public
Sewer
Public
Garages
2
Taxes (2022)
1,450
Association
565 Quarterly
Cap Fee
500
Additional Details Below

EveryHome Agent
Views: 43
Featured Agent
EveryHome Realtor
Description
Here it is, that cute as a button red darling you’ve been looking for. Upon entering the home, you will find a bright and welcoming layout with hard surface flooring throughout the entire first level. The family room offers a wonderful gathering area opening to the kitchen and sunroom. The kitchen features peninsula bar top seating with cherry cabinetry complimented by granite countertops and stainless appliances. This home offers the convenience of first floor living with main level entry, laundry, and primary bedroom. The En-Suite is tastefully finished with ceramic tile shower surround, tile floor, and double vanity. Upstairs there is a loft currently in use as a home office, and two nice sized bedrooms sharing a hall bath. The backyard is set-up just right for your outdoor enjoyment. The yard is fenced-in so you can let little ones or pets roam worry-free while you hang out on the deck or recently installed patio. There is plenty of space for a multitude of uses in the two-car attached garage upgraded with epoxy flooring. There are many things to love about living in Vincent Overlook, from the beautiful community pool to the clubhouse and tennis courts. All situated in a convenient location just a short drive to the beach while enabling travel to and from Milton and Lewes with multiple routes to each. Schedule your tour and kick off the New Year in a new crib!
Room sizes
Dining Room
x Main Level
Kitchen
x Main Level
Sun/Florida Room
x Main Level
Loft
x Upper Level
Master Bed
x Main Level
Bedroom 2
x Upper Level
Bedroom 3
x Upper Level
Laundry
x Main Level
Location
Driving Directions
GPS - 88 to Vincent Overlook, first left, home on left.
Listing Details
Summary
Architectural Type
•Contemporary
Garage(s)
•Garage Door Opener
Parking
•Paved Driveway, Off Street, Dr
Interior Features
Flooring
•Carpet, Hardwood, Tile/Brick
Basement
•Crawl Space, Concrete Perimete
Interior Features
•Attic, Breakfast Area, Pantry, Entry Level Bedroom, Ceiling Fan(s), Window
Appliances
•Dishwasher, Disposal, Dryer - Electric, Icemaker, Refrigerat
Rooms List
•Dining Room, Primary Bedroom, Kitchen, Sun/Florida Room, Lau
Exterior Features
Roofing
•Architectural Shingle
Lot Features
•Cleared, Landscaping
Exterior Features
•Lawn Sprinkler, Deck(s), Porch(es), Patio(s), Stick Built, S
HOA/Condo Information
HOA Fee Includes
•Lawn Maintenance, Common Area Maintenance, Pool(s), Recreati
Community Features
•Community Center, Fi
Utilities
Cooling
•Central A/C, Electric
Heating
•Forced Air, Propane - Metered
Additional Utilities
•Cable TV, Propa
Property History
Nov 8, 2023
Temporarily Off Market
11/8/23
Temporarily Off Market
Miscellaneous
Lattitude : 38.756700
Longitude : -75.235970
MLS# : DESU2050992
Views : 43
Listing Courtesy: Travis Dorman of RE/MAX Elite

0%

<1%

<2%

<2.5%

<3%

>=3%

0%

<1%

<2%

<2.5%

<3%

>=3%
Notes
Page: © 2024 EveryHome, Realtors, All Rights Reserved.
The data relating to real estate for sale on this website appears in part through the BRIGHT Internet Data Exchange program, a voluntary cooperative exchange of property listing data between licensed real estate brokerage firms, and is provided by BRIGHT through a licensing agreement. Listing information is from various brokers who participate in the Bright MLS IDX program and not all listings may be visible on the site. The property information being provided on or through the website is for the personal, non-commercial use of consumers and such information may not be used for any purpose other than to identify prospective properties consumers may be interested in purchasing. Some properties which appear for sale on the website may no longer be available because they are for instance, under contract, sold or are no longer being offered for sale. Property information displayed is deemed reliable but is not guaranteed. Copyright 2024 Bright MLS, Inc.
Presentation: © 2024 EveryHome, Realtors, All Rights Reserved. EveryHome is licensed by the Delaware Real Estate Commission - License RB-0020479
Real estate listings held by brokerage firms other than EveryHome are marked with the IDX icon and detailed information about each listing includes the name of the listing broker.
The information provided by this website is for the personal, non-commercial use of consumers and may not be used for any purpose other than to identify prospective properties consumers may be interested in purchasing.
Some properties which appear for sale on this website may no longer be available because they are under contract, have sold or are no longer being offered for sale.
Some real estate firms do not participate in IDX and their listings do not appear on this website. Some properties listed with participating firms do not appear on this website at the request of the seller. For information on those properties withheld from the internet, please call 215-699-5555








 <1%
<1%  <2%
<2%  <2.5%
<2.5%  <3%
<3%  >=3%
>=3%