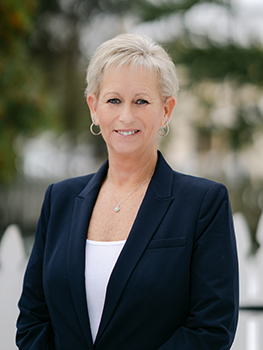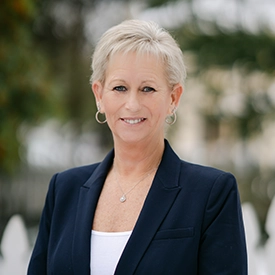For Sale
Asking Price - $699,000
Days on Market - Listed Today
2944 Saddle Ridge Drive
Yorktown Heights, NY 10598
Featured Agent
EveryHome Realtor
Asking Price
$699,000
Days on Market
Listed Today
Bedrooms
3
Full Baths
2
Partial Baths
0
Acres
0.37
Interior Sqft
16,110
Age
59
Heating
Oil
Fireplaces
1
Cooling
Central Air
Water
Public
Sewer
Public
Garages
2
Basement
Walkout
Taxes
$14,874
Parking
Driveway
Additional Details Below

EveryHome Realtor
Views: 8
Featured Agent
EveryHome Realtor
Description
Now available in Yorktown—this beautifully maintained three-bedroom, two-bathroom home! With a welcoming front porch, spacious yard, and an interior designed for both comfort and convenience, it’s the perfect place to call home. On the main level, you’ll find a bright and airy living room that flows seamlessly into the dining area and a stunning open kitchen. Recently renovated, this chef’s kitchen boasts abundant cabinet space, granite counters, and plenty of natural light. From here, sliding doors lead to a large deck overlooking the expansive backyard—ideal for relaxing or entertaining. The main level also features the primary bedroom, two additional bedrooms, and a full bathroom. The lower level offers even more, with a second full bathroom, a large family room that can double as a playroom, plus a bonus room perfect for a den or home office. You’ll also find the laundry area and direct access to the two-car garage. This move-in ready home combines comfort, versatility, and a private backyard oasis. Don’t miss your chance—schedule your showing today!


Location
Listing Details
Summary
Design Type
• Frame, Shingle Siding
Architectural Type
•Raised Ranch
Parking
•Driveway, Garage
Interior Features
Basement
•Finished, Walk-Out Access
Fireplace(s)
•Wood Burning Stove
Exclusions
•Washer and Dryer- will be replaced with older units
Interior Features
•Ceiling Fan(s), Chandelier, Formal Dining, Granite Counters, Open Kitchen
Appliances
•Dishwasher, Dryer, Freezer, Microwave, Oven, Refrigerator, Washer
Exterior Features
Exterior Features
•Playground
Additional Exterior Features
•Washer and Dryer- will be replaced with older units
Miscellaneous
Lattitude : 41.3067
Longitude : -73.81036
MLS# : KEY912567
Views : 8
Listing Courtesy: Maria O'Connor of RE/MAX Prestige Properties

0%

<1%

<2%

<2.5%

<3%

>=3%

0%

<1%

<2%

<2.5%

<3%

>=3%


Notes
Page: © 2025 EveryHome, Realtors, All Rights Reserved.
The data relating to real estate for sale or lease on this web site comes in part from OneKey™ MLS. Real estate listings held by brokerage firms are marked with the OneKey™ MLS logo or an abbreviated logo and detailed information about them includes the name of the listing broker. IDX information is provided exclusively for personal, non-commercial use, and may not be used for any purpose other than to identify prospective properties consumers may be interested in purchasing. Information is deemed reliable but not guaranteed. Copyright 2025 OneKey™ MLS. All rights reserved.
Presentation: © 2025 EveryHome, Realtors, All Rights Reserved. EveryHome is licensed by the New York Real Estate Commission - License 103112063
Real estate listings held by brokerage firms other than EveryHome are marked with the IDX icon and detailed information about each listing includes the name of the listing broker.
The information provided by this website is for the personal, non-commercial use of consumers and may not be used for any purpose other than to identify prospective properties consumers may be interested in purchasing.
Some properties which appear for sale on this website may no longer be available because they are under contract, have sold or are no longer being offered for sale.
Some real estate firms do not participate in IDX and their listings do not appear on this website. Some properties listed with participating firms do not appear on this website at the request of the seller. For information on those properties withheld from the internet, please call 215-699-5555













 0%
0%  <1%
<1%  <2%
<2%  <2.5%
<2.5%  <3%
<3%  >=3%
>=3%



