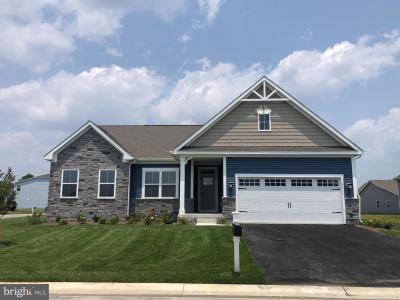No Longer Available
Asking Price - $488,020
Days on Market - 311
No Longer Available
29416 Tree Swallow Drive
Peninsula Lakes
Millsboro, DE 19966
Featured Agent
EveryHome Realtor
Asking Price
$488,020
Days on Market
311
No Longer Available
Bedrooms
3
Full Baths
2
Acres
0.20
Interior Sq Ft
1,947
Heating
Natural Gas
Cooling
Central A/C
Water
Public
Sewer
Public
Garages
2
Association
575 Quarterly
Cap Fee
1,500
Taxes (Est.) *
0
Additional Details Below

EveryHome Realtor
Views: 56
Featured Agent
EveryHome Realtor
Description
MODEL-LIKE CUMBERLAND IN PENINSULA LAKES WITH A LATE WINTER/EARLY SPRING 2024 DELIVERY DATE! 2ND STORY OPTION AVAILABLE! REAR COVERED PORCH INCLUDED! Some features of this to-be-built home include: luxury vinyl plank flooring throughout common areas with ceramic tile in laundry and bathrooms, arrival center, gourmet kitchen with quartz countertop, tiled backsplash, complete GE stainless steel appliance package with french-door refrigerator, wall oven and slide-in gas range, upgraded cabinetry with under cabinet lighting, large kitchen island with overhead pendant lighting, additional windows throughout home providing an abundance of natural light, ceiling trim in the great room and so much more A cozy covered entry says ‘welcome home' to all who enter. Through the foyer, the spacious great room is waiting to host the next family game night or gathering. The floor plan flows seamlessly into the gourmet kitchen, dining area and covered rear porch. When peace and quiet beckon, 3 bedrooms are steps away. The luxurious, main-level primary suite features 2 walk-in closets and access to the rear porch. Add an optional full bonus suite upstairs for more living space. You'll love this to-be-built Cumberland. The Community: You won't believe the value you'll find at Peninsula Lakes. Located next to The Peninsula on the Indian River Bay, home of the signature Jack Nicklaus golf resort, this brand new Delaware community has everything except the high cost. Our 11 lakes are the highlight of the beautifully designed streetscapes, open spaces, and homesite layout. Cool off in our resort-style pool with splash pad, large sundecks and lap lanes and pool house. Look forward to holding a get-together in the clubhouse with state of the art fitness center, separate yoga room, game room and lounge with bar, or strolling the walking trails on a beautiful evening. Our outdoor amenity park includes a playground, tennis and pickleball courts, bocce ball and horseshoe pits, so there's always something to do! We even provide lawn maintenance to make your life that much more enjoyable. Other floor plans and homesites are available. Photos are representative.
Location
Driving Directions
From Route 1 in Lewes/Rehoboth Beach: - Turn onto Route 24 WEST. - Follow approximately 9 miles- Turn LEFT onto Bay Farm Road. - Community is on the right. Our Cumberland model home is the Second Model on the left (model parking lot is right in front).
Listing Details
Summary
Architectural Type
•Craftsman
Garage(s)
•Garage - Front Entry
Interior Features
Rooms List
•Dining Room, Primary Bedroom, Bedroom 2, Bedroom 3, Kitchen,
Exterior Features
Roofing
•Architectural Shingle
Exterior Features
•Vinyl Siding
Utilities
Cooling
•Central A/C, Electric
Heating
•Forced Air, Natural Gas Availa
Hot Water
•Natural Gas, Ta
Additional Utilities
•Phone Available
Miscellaneous
Lattitude : 38.619877
Longitude : -75.193271
MLS# : DESU2048484
Views : 56
Listing Courtesy: Tineshia Johnson of NVR Services, Inc.

0%

<1%

<2%

<2.5%

<3%

>=3%

0%

<1%

<2%

<2.5%

<3%

>=3%
Notes
Page: © 2024 EveryHome, Realtors, All Rights Reserved.
The data relating to real estate for sale on this website appears in part through the BRIGHT Internet Data Exchange program, a voluntary cooperative exchange of property listing data between licensed real estate brokerage firms, and is provided by BRIGHT through a licensing agreement. Listing information is from various brokers who participate in the Bright MLS IDX program and not all listings may be visible on the site. The property information being provided on or through the website is for the personal, non-commercial use of consumers and such information may not be used for any purpose other than to identify prospective properties consumers may be interested in purchasing. Some properties which appear for sale on the website may no longer be available because they are for instance, under contract, sold or are no longer being offered for sale. Property information displayed is deemed reliable but is not guaranteed. Copyright 2024 Bright MLS, Inc.
Presentation: © 2024 EveryHome, Realtors, All Rights Reserved. EveryHome is licensed by the Delaware Real Estate Commission - License RB-0020479
Real estate listings held by brokerage firms other than EveryHome are marked with the IDX icon and detailed information about each listing includes the name of the listing broker.
The information provided by this website is for the personal, non-commercial use of consumers and may not be used for any purpose other than to identify prospective properties consumers may be interested in purchasing.
Some properties which appear for sale on this website may no longer be available because they are under contract, have sold or are no longer being offered for sale.
Some real estate firms do not participate in IDX and their listings do not appear on this website. Some properties listed with participating firms do not appear on this website at the request of the seller. For information on those properties withheld from the internet, please call 215-699-5555
(*) Neither the assessment nor the real estate tax amount was provided with this listing. EveryHome has provided this estimate.








 <1%
<1%  <2%
<2%  <2.5%
<2.5%  <3%
<3%  >=3%
>=3%