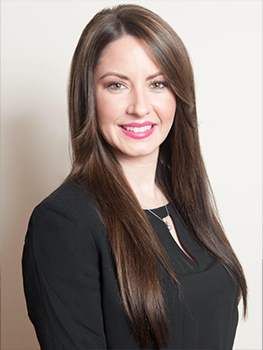Description
Welcome to your private country retreat — 293 Money Rd, Townsend, Delaware Tucked away on over 3.6 serene acres, this beautifully maintained ranch-style log cabin blends rustic charm with modern comfort. Surrounded by peaceful woodlands and open space owned by St. Andrews school (which may never be developed), this home offers unmatched privacy, quiet, and natural beauty. Step inside to a warm and inviting great room featuring cathedral ceilings, exposed beams, three skylights, and a stunning floor-to-ceiling fieldstone surround for a wood-burning stove — the heart of this home. A spiral staircase leads to a cozy loft overlooking the great room, perfect for a reading nook, hobby space, or home office. The updated kitchen shines with luxury vinyl flooring, modern lighting, a double stainless sink, touch-activated faucet, and high-end LG appliances. Both bathrooms were tastefully remodeled in 2025 — the owner’s suite offers a stained-glass window, double sinks, new fixtures. The secondary bath also features a stained-glass window and new vanity lighting. Every room provides wooded views and abundant natural light. Enjoy the peace of mind that comes with a lifetime log materials warranty from Log Cabin Homes, double-paned windows, etched-glass exterior doors, and a freshly painted interior throughout. Recent upgrades include a paved driveway, 2023 water tank, 2021 exterior paint/stain, new ceiling fans, lighting, cable-railed raised patio, and an LG dishwasher. Step outside to your outdoor paradise — three covered porches, an expanded rear deck, and a massive patio facing the woods where you’ll watch hummingbirds, finches, deer, and bunnies pass by. The cleared backyard features an in-ground invisible pet fence, mature magnolia trees, lilacs, and roses — all framed by tranquil forest views. The detached oversized garage is a true bonus ideal for use as a barn, workshop, or man cave. It features a spacious loft area, and pre-installed ventwork ready for a woodstove on the main level. The garage is sold As-Is, offering plenty of potential for customization. A Slomins security system is already installed and fully owned, providing added security and peace of mind. With maximum seclusion, a lifetime warranty, and caring neighbors nearby, this property delivers the rare combination of peace, quality, and convenience. You’re close to major routes, yet a world away from noise and stress. Interior photos coming soon











 0%
0%  <1%
<1%  <2%
<2%  <2.5%
<2.5%  <3%
<3%  >=3%
>=3%

