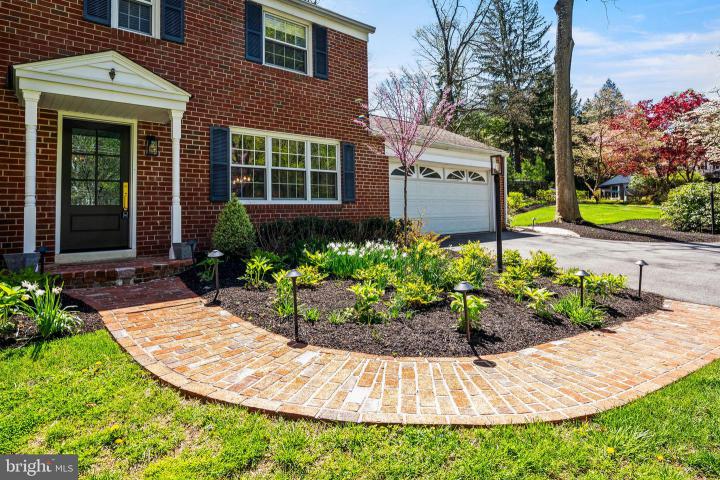For Sale
?
View other homes in Newtown Township, Ordered by Price
X
Asking Price - $799,000
Days on Market - 12
293 Aronimink Drive
Saint Albans
Newtown Square, PA 19073
Featured Agent
Real Estate Agent
Asking Price
$799,000
Days on Market
12
Bedrooms
4
Full Baths
2
Partial Baths
1
Acres
0.84
Interior SqFt
3,200
Age
68
Heating
Oil
Fireplaces
2
Cooling
Central A/C
Water
Public
Sewer
Public
Garages
2
Taxes (2023)
7,939
Additional Details Below

Real Estate Agent
Views: 443
Featured Agent
EveryHome Realtor
Description
Walk through the threshold of this meticulously tended Colonial home, where lustrous hardwood floors extend across every room, imbuing the space with a sense of timeless grace. Embellished with intricate millwork and dressed in a calming neutral color scheme, this residence exudes an irresistible blend of charm and refinement. The bright and inviting living room showcases a bay window with beautiful views, built-in shelves, a fireplace with a slate insert. Seamlessly connected is the side patio, complete with a built-in kitchen, ideal for alfresco dining, and access to the stunning fenced-in rear yard. Adjacent to this space, the formal dining room provides a delightful outlook onto the front yard, perfect for hosting gatherings The gourmet kitchen, boasting custom cherry cabinets and granite countertops, hosts a welcoming breakfast nook and seamlessly connects to the remarkable family room extension. This expanded space boasts a propane fireplace with an elegant cherry mantel, a striking palladium window, an angled ceiling, and French doors opening onto a second outdoor patio, all enclosed within the fenced-in rear yard. Additionally, on the main floor, you'll discover a convenient half bath, enhancing the home's functionality and ease of living. Completing the ensemble is a full-size laundry room with ample closets and direct access to both the rear yard and the garage. On the upper level, the expansive primary bedroom features an En-Suite bathroom for added privacy. Meanwhile, three other generously sized bedrooms, each offering ample closet space, hardwood floors, and a ceramic-tiled bath, round out the second floor. Downstairs, the finished basement offers extra living space and abundant storage, with Bilco doors providing convenient access to the meticulously landscaped yard. Conveniently located near shopping centers, schools, country clubs, and the Blue Route, this home offers easy access to amenities. Just 20 minutes from the airport and 30 minutes from the city, it provides a perfect balance of suburban tranquility and urban convenience.
Location
Driving Directions
Use GPS - off of Goshen Rd.
Listing Details
Summary
Architectural Type
•Colonial
Garage(s)
•Garage - Front Entry, Garage Door Opener, Inside Access
Parking
•Concrete Driveway, Attached Garage
Interior Features
Flooring
•Hardwood, Ceramic Tile
Interior Features
•Breakfast Area, Dining Area, Family Room Off Kitchen, Floor Plan - Traditional, Formal/Separate Dining Room, Kitchen - Island, Recessed Lighting, Stall Shower, Tub Shower, Wood Floors, Laundry: Main Floor
Rooms List
•Living Room, Dining Room, Primary Bedroom, Bedroom 3, Bedroom 4, Kitchen, Game Room, Family Room, Bathroom 2
Exterior Features
Exterior Features
•BBQ Grill, Street Lights, Extensive Hardscape, Brick, Patio(s), Enclosed, Brick
Utilities
Cooling
•Central A/C, Electric
Property History
Apr 29, 2024
Price Decrease
$825,000 to $799,000 (-3.15%)
Miscellaneous
Lattitude : 39.998550
Longitude : -75.389020
MLS# : PADE2065646
Views : 443
Listing Courtesy: Naomi Kurzyna of BHHS Fox & Roach-Center City Walnut

0%

<1%

<2%

<2.5%

<3%

>=3%

0%

<1%

<2%

<2.5%

<3%

>=3%
Notes
Page: © 2024 EveryHome, Realtors, All Rights Reserved.
The data relating to real estate for sale on this website appears in part through the BRIGHT Internet Data Exchange program, a voluntary cooperative exchange of property listing data between licensed real estate brokerage firms, and is provided by BRIGHT through a licensing agreement. Listing information is from various brokers who participate in the Bright MLS IDX program and not all listings may be visible on the site. The property information being provided on or through the website is for the personal, non-commercial use of consumers and such information may not be used for any purpose other than to identify prospective properties consumers may be interested in purchasing. Some properties which appear for sale on the website may no longer be available because they are for instance, under contract, sold or are no longer being offered for sale. Property information displayed is deemed reliable but is not guaranteed. Copyright 2024 Bright MLS, Inc.
Presentation: © 2024 EveryHome, Realtors, All Rights Reserved. EveryHome is licensed by the Pennsylvania Real Estate Commission - License RB066839
Real estate listings held by brokerage firms other than EveryHome are marked with the IDX icon and detailed information about each listing includes the name of the listing broker.
The information provided by this website is for the personal, non-commercial use of consumers and may not be used for any purpose other than to identify prospective properties consumers may be interested in purchasing.
Some properties which appear for sale on this website may no longer be available because they are under contract, have sold or are no longer being offered for sale.
Some real estate firms do not participate in IDX and their listings do not appear on this website. Some properties listed with participating firms do not appear on this website at the request of the seller. For information on those properties withheld from the internet, please call 215-699-5555








 0%
0%  <1%
<1%  <2%
<2%  <2.5%
<2.5%  <3%
<3%