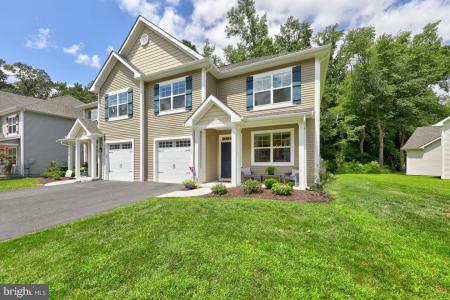No Longer Available
Asking Price - $315,000
Days on Market - 352
No Longer Available
29207 Shady Creek Lane 35
Woodlands Of Pepper Creek
Dagsboro, DE 19939
Featured Agent
EveryHome Agent
Asking Price
$315,000
Days on Market
352
No Longer Available
Bedrooms
3
Full Baths
2
Partial Baths
1
Interior Sq Ft
1,577
Age
5
Heating
Propane
Cooling
Central A/C
Water
Public
Sewer
Public
Garages
1
Taxes (2022)
2,594
Asociation
665 Quarterly
Additional Details Below

EveryHome Agent
Views: 98
Featured Agent
EveryHome Realtor
Description
Welcome to 29207 Shady Creek Lane in the Woodlands of Pepper Creek. Nestled on a prime lot, this end unit enjoys the privilege of open space and a tranquil wooded lot that offers sweeping nature views. The welcoming covered front porch is framed by lovely landscape grounds. The main level boasts a formal dining room, perfect for hosting gatherings and celebrations. The adjacent kitchen features a pantry for ample storage, gas cooking, and warm wood-toned cabinets that infuse the space with cozy ambiance. The heart of the home is undoubtedly the expansive living room, adorned with high cathedral ceilings that create an air of spaciousness and light. A striking wall of expansive windows draws the outdoor in, bathing the room in natural sunlight. The main level is complete with a laundry area, powder bath and primary bedroom with an En-Suite bath, standup shower, dual sink vanity and a deep walk-in closet. Ascending the staircase, you will discover an inviting loft area that is perfect spot for family game night or to relax and watch a movie. Two additional bedrooms with walk-in closets, and a full bath on this upper level provide comfort and privacy for family members or guests. The utility room offers valuable storage space. This two-story home has a one car garage. A wonderful coastal getaway! Located about 10 miles from the beach, close to shopping and restaurants. Don’t wait, schedule your tour today!
Room sizes
Living Room
19 x 16 Main Level
Dining Room
15 x 9 Main Level
Kitchen
12 x 7 Main Level
Loft
20 x 13 Upper Level
Master Bed
15 x 12 Main Level
Bedroom 2
12 x 12 Upper Level
Bedroom 3
12 x 11 Upper Level
Location
Driving Directions
From downtown Dagsboro, Main St/Rt 26 turn on Shady Creek Ln into the community and follow to home on the left.
Listing Details
Summary
Architectural Type
•Contemporary
Garage(s)
•Garage - Front Entry, Inside A
Parking
•Paved Parking, Attached Garage
Interior Features
Flooring
•Partially Carpeted, Ceramic Ti
Interior Features
•Carpet, Combination Kitchen/Living, Dining Area, Entry Level Bedroom, Famil
Appliances
•Built-In Microwave, Dishwasher, Disposal, Exhaust Fan, Icema
Rooms List
•Living Room, Dining Room, Primary Bedroom, Bedroom 2, Bedroo
Exterior Features
Roofing
•Architectural Shingle, Pitched
Lot Features
•Backs to Trees, Landscaping, No Thru Street, Private, Rear Y
Exterior Features
•Stick Built, Vinyl Siding
HOA/Condo Information
HOA Fee Includes
•Common Area Maintenance, Ext Bldg Maint, Lawn Maintenance, R
Community Features
•Common Grounds
Utilities
Cooling
•Central A/C, Electric
Heating
•Forced Air, Propane - Metered
Miscellaneous
Lattitude : 38.549090
Longitude : -75.241240
MLS# : DESU2045910
Views : 98
Listing Courtesy: Tom Ruch of Northrop Realty

0%

<1%

<2%

<2.5%

<3%

>=3%

0%

<1%

<2%

<2.5%

<3%

>=3%
Notes
Page: © 2024 EveryHome, Realtors, All Rights Reserved.
The data relating to real estate for sale on this website appears in part through the BRIGHT Internet Data Exchange program, a voluntary cooperative exchange of property listing data between licensed real estate brokerage firms, and is provided by BRIGHT through a licensing agreement. Listing information is from various brokers who participate in the Bright MLS IDX program and not all listings may be visible on the site. The property information being provided on or through the website is for the personal, non-commercial use of consumers and such information may not be used for any purpose other than to identify prospective properties consumers may be interested in purchasing. Some properties which appear for sale on the website may no longer be available because they are for instance, under contract, sold or are no longer being offered for sale. Property information displayed is deemed reliable but is not guaranteed. Copyright 2024 Bright MLS, Inc.
Presentation: © 2024 EveryHome, Realtors, All Rights Reserved. EveryHome is licensed by the Delaware Real Estate Commission - License RB-0020479
Real estate listings held by brokerage firms other than EveryHome are marked with the IDX icon and detailed information about each listing includes the name of the listing broker.
The information provided by this website is for the personal, non-commercial use of consumers and may not be used for any purpose other than to identify prospective properties consumers may be interested in purchasing.
Some properties which appear for sale on this website may no longer be available because they are under contract, have sold or are no longer being offered for sale.
Some real estate firms do not participate in IDX and their listings do not appear on this website. Some properties listed with participating firms do not appear on this website at the request of the seller. For information on those properties withheld from the internet, please call 215-699-5555








 <1%
<1%  <2%
<2%  <2.5%
<2.5%  <3%
<3%  >=3%
>=3%