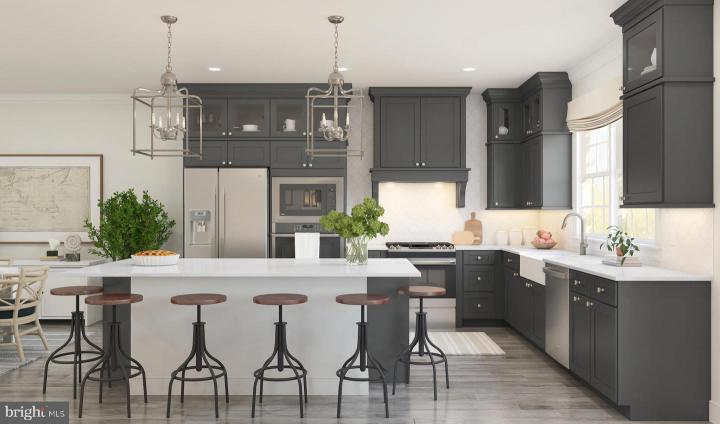For Sale
?
View other homes in West Windsor Township, Ordered by Price
X
Asking Price - $1,002,699
Days on Market - 128
2904 Justin Drive 2903
West Windsor, NJ 08550
Featured Agent
EveryHome Realtor
Asking Price
$1,002,699
Days on Market
128
Bedrooms
4
Full Baths
2
Partial Baths
1
Age
1
Heating
Natural Gas
Cooling
Central A/C
Water
Public
Sewer
Private
Garages
2
Association
490 Monthly
Taxes (Est.) *
31,867
Additional Details Below

EveryHome Realtor
Views: 37
Featured Agent
EveryHome Realtor
Description
Beautifully designed and spacious, this Cape Dory townhome at 3102 Justin Drive in Townes at West Windsor offers refined living across approximately 2,347 sq ft over two levels, plus a finished lower level. The open-concept main floor features a modern kitchen with crisp white cabinetry, full-height tile backsplash, quartz waterfall-edge countertops, under-cabinet lighting, and a sleek palette of neutral tones. The seamless flow between the kitchen, dining, and great room is ideal for both entertaining and everyday living Upstairs, you’ll find four well-proportioned bedrooms and 3.5 baths. The primary suite is a serene retreat, with stylish ceiling treatments, dual vanities, and a generous walk-in closet. The additional bedrooms are flexible for guests, family, or a home office, and the baths carry polished chrome fixtures and thoughtful finishes. Downstairs, the finished basement expands your living space with a rec room and extra bedroom—perfect for visitors, a media area, or a private hideaway. Sliding doors open to a cozy outdoor patio, allowing indoor-outdoor living and easy access to your private yard. A two-car garage provides practical storage and convenience. Beyond the home itself, residents will appreciate the thoughtfully engineered design elements, upscale finishes, and the ability to personalize selections and upgrades to suit your lifestyle. Nestled in West Windsor, this address offers easy access to schools, parks, shopping, and commuter routes. Don’t miss the opportunity to make this meticulously built Cape Dory your next home, style, space, and function, all in one place.


Room sizes
Dining Room
x Main Level
Kitchen
x Main Level
Loft
x Upper Level
Laundry
x Upper Level
Great Room
x Main Level
Bathroom 2
x Upper Level
Bedroom 1
x Upper Level
Bedroom 2
x Upper Level
Bedroom 3
x Upper Level
Half Bath
x Main Level
Foyer
x Main Level
Bathroom 1
x Upper Level
Location
Driving Directions
PRINCETON HEIGHTSTOWN RD TO OLD TRENTON ROAD
Listing Details
Summary
Garage(s)
•Built In, Garage - Front Entry, Inside Access
Parking
•Asphalt Driveway, Attached Garage, Driveway, Off Street
Interior Features
Basement
•Full, Concrete Perimeter
Interior Features
•Bathroom - Stall Shower, Bathroom - Tub Shower, Carpet, Dining Area, Floor Plan - Open, Kitchen - Gourmet, Kitchen - Island, Laundry: Has Laundry, Upper Floor
Appliances
•Dishwasher, Oven/Range - Gas
Rooms List
•Dining Room, Bedroom 2, Bedroom 3, Kitchen, Foyer, Bedroom 1, Great Room, Laundry, Loft, Bathroom 1, Bathroom 2, Half Bath
Exterior Features
Exterior Features
•Sidewalks, Underground Lawn Sprinkler, Street Lights, Patio(s)
HOA/Condo Information
HOA Fee Includes
•Common Area Maintenance, Lawn Maintenance, Management, Pool(s), Recreation Facility, Snow Removal
Community Features
•Club House, Common Grounds, Exercise Room, Fitness Center, Picnic Area, Pool - Outdoor, Tennis Courts, Tot Lots/Playground
Utilities
Heating
•Forced Air, Natural Gas
Property History
Jan 29, 2026
Price Increase
$999,699 to $1,002,699 (0.30%)
Nov 7, 2025
Price Increase
$996,699 to $999,699 (0.30%)
Miscellaneous
Lattitude : 40.313340
Longitude : -74.509710
MLS# : NJME2066306
Views : 37
Listing Courtesy: June Branagan of Landarama Inc

0%

<1%

<2%

<2.5%

<3%

>=3%

0%

<1%

<2%

<2.5%

<3%

>=3%


Notes
Page: © 2026 EveryHome, Realtors, All Rights Reserved.
The data relating to real estate for sale on this website appears in part through the BRIGHT Internet Data Exchange program, a voluntary cooperative exchange of property listing data between licensed real estate brokerage firms, and is provided by BRIGHT through a licensing agreement. Listing information is from various brokers who participate in the Bright MLS IDX program and not all listings may be visible on the site. The property information being provided on or through the website is for the personal, non-commercial use of consumers and such information may not be used for any purpose other than to identify prospective properties consumers may be interested in purchasing. Some properties which appear for sale on the website may no longer be available because they are for instance, under contract, sold or are no longer being offered for sale. Property information displayed is deemed reliable but is not guaranteed. Copyright 2026 Bright MLS, Inc.
Presentation: © 2026 EveryHome, Realtors, All Rights Reserved. EveryHome is licensed by the New Jersey Real Estate Commission - License 0901599
Real estate listings held by brokerage firms other than EveryHome are marked with the IDX icon and detailed information about each listing includes the name of the listing broker.
The information provided by this website is for the personal, non-commercial use of consumers and may not be used for any purpose other than to identify prospective properties consumers may be interested in purchasing.
Some properties which appear for sale on this website may no longer be available because they are under contract, have sold or are no longer being offered for sale.
Some real estate firms do not participate in IDX and their listings do not appear on this website. Some properties listed with participating firms do not appear on this website at the request of the seller. For information on those properties withheld from the internet, please call 215-699-5555
(*) Neither the assessment nor the real estate tax amount was provided with this listing. EveryHome has provided this estimate.













 0%
0%  <1%
<1%  <2%
<2%  <2.5%
<2.5%  <3%
<3%  >=3%
>=3%



