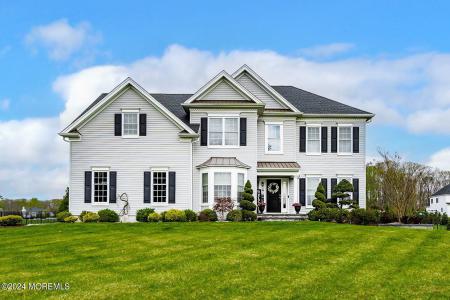No Longer Available
Asking Price - $1,185,000
Days on Market - 14
No Longer Available
29 Weathervane Circle
Ridings@crm Ridge
Cream Ridge, NJ 08514
Featured Agent
EveryHome Realtor
Asking Price
$1,185,000
Days on Market
14
No Longer Available
Bedrooms
4
Full Baths
2
Partial Baths
1
Acres
1.28
Age
7
Heating
Natural Gas
Fireplaces
1
Cooling
Central Air
Water
Well
Sewer
Private
Basement
Full
Taxes (2023)
$17,646
Association
$241 Monthly
Pets
Yes
Pool
In Ground
Garages
2
Additional Details Below

EveryHome Realtor
Views: 6
Featured Agent
EveryHome Realtor
Description
Nestled within the prestigious Ridings at Cream Ridge, this 7-year-old Columbia II by luxury builder Toll Brothers offers an unrivaled blend of elegance and sophistication. This remarkable residence sits proudly on a spacious 1.28-acre lot with resort style backyard oasis.A lifestyle investment for those who seek the best in quality and design. Every detail has been carefully curated to ensure the utmost in comfort and style, creating a sanctuary that meets the needs of the most discerning homeowner. Meticulously cared for and well maintained, this home still feels new and is completely move-in-ready. Perfect for those seeking a secure, luxurious haven, this home is where every day feels like a retreat. Ready to make it yours? more...
Room Details
Living Room
Dec Molding, Wood Flooring, 1st Floor
Dining Room
Wood Flooring, 1st Floor
Family Room
Dec Molding, Gas Fireplace, Wood Flooring, 1st Floor
Kitchen
Bnook/Dining Area, Breakfast Cntr, Center Island, Eat-In, Granite/Stone Counter, Pantry, Wood Flooring, 1st Floor
Basement Level
Basement Floor
Master Bed
Full Bath, Walk-in Closet, Wood Flooring, 2nd Floor
Master Bath
Double Sinks, Shower Stall, Tub, Ceramic Flooring, 2nd Floor
Location
Driving Directions
From NJ Turnpike: Exit 7A (Lakewood/Shore Points) to I-195 E., 11 mi to Exit 16 (Six Flags/Mt Holly), merge onto Monmouth Rd (CR 537 West), 3.3 mi and Right on Emley's Hill Rd, 0.4 mi Stay Right and proceed to The Ridings at Cream Ridge. Right on W
Listing Details
Summary
Architectural Type
•2 Story, Colonial
Garage(s)
•Attached, Direct Entry
Parking
•Concrete, Double Wide Drive, Driveway, Off Street, Oversized
Pets
•Boats, Cats, Dogs, Trucks/Trailer
Interior Features
Basement
•Ceilings - High, Finished, Full, Heated, Partially Finished, Slab
Inclusions
•Blinds/Shades, Ceiling Fan(s), Dryer, Garage Door Opener, Gas Cooking, Gas Grill, Light Fixtures, Microwave, Outdoor Lighting, Refrigerator, Screens, Security System, Self/Con Clean, Stove, Stove Hood, Washer, Water Softener, Window Treatments
Interior Features
•Attic, Ceilings - 9Ft+ 1st Flr, Ceilings - 9Ft+ 2nd Flr, Center Hall, Dec Molding, Den, Security System
Rooms List
•Basement, Bathroom, Bedroom, Dining Room, Family Room, Foyer, Garage, Kitchen, Laundry, Living Room, Master Bathroom, Master Bedroom, Sitting, Study
Exterior Features
Roofing
•Shingled, Timberline
Pool
•Heated, In Ground, Pool Equipment, Salt Water, Self Cleaner, With Spa
Lot Features
•Irregular Lot, Level
Exterior Features
•BBQ, Fence, Lighting, Palladium Window, Patio, Porch - Covered, Security System, Shed, Sprinkler Under, Swimming, Terrace, Siding-Vinyl, Buildings-Storage Shed
HOA/Condo Information
HOA Fee Includes
•Common Area, Snow Removal
Community Features
•Association, Common Area
Utilities
Cooling
•2 Zoned AC, Central Air
Heating
•2 Zoned Heat, Forced Air, Natural Gas
Miscellaneous
Lattitude : 40.135058
Longitude : -74.469391
MLS# : 22411223
Views : 6
Listing Courtesy: James Ferro of Childers Sotheby's Intl Realty

0%

<1%

<2%

<2.5%

<3%

>=3%

0%

<1%

<2%

<2.5%

<3%

>=3%
Notes
Page: © 2024 EveryHome, Realtors, All Rights Reserved.
The data relating to real estate for sale on this website comes in part from the IDX Program of the Monmouth Ocean Regional Multiple Listing Service. Real estate listings held by other brokerage firms are marked as IDX Listing. Information deemed reliable but not guaranteed. Copyright © 2024 Monmouth Ocean Regional Multiple Listing Service, L.L.C. All rights reserved. Notice: The dissemination of listings on this website does not constitute the consent required by N.J.A.C. 11:5.6.1 (n) for the advertisement of listings exclusively for sale by another broker. Any such consent must be obtained in writing from the listing broker.
Presentation: © 2024 EveryHome, Realtors, All Rights Reserved. EveryHome is licensed by the New Jersey Real Estate Commission - License 0901599
Real estate listings held by brokerage firms other than EveryHome are marked with the IDX icon and detailed information about each listing includes the name of the listing broker.
The information provided by this website is for the personal, non-commercial use of consumers and may not be used for any purpose other than to identify prospective properties consumers may be interested in purchasing.
Some properties which appear for sale on this website may no longer be available because they are under contract, have sold or are no longer being offered for sale.
Some real estate firms do not participate in IDX and their listings do not appear on this website. Some properties listed with participating firms do not appear on this website at the request of the seller. For information on those properties withheld from the internet, please call 215-699-5555








 <1%
<1%  <2%
<2%  <2.5%
<2.5%  <3%
<3%  >=3%
>=3%