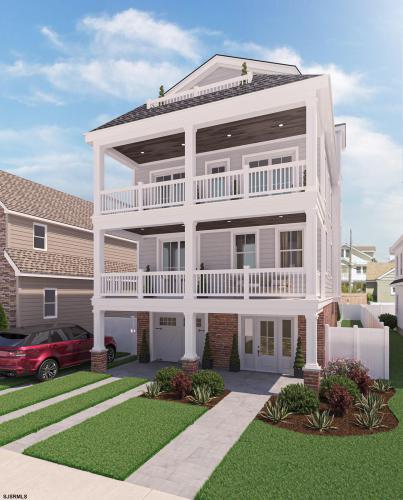For Sale
?
View other homes in Margate, Ordered by Price
X
Asking Price - $3,600,000
Days on Market - 60
29 S Benson Ave
Margate, NJ 08402
Featured Agent
EveryHome Realtor
Asking Price
$3,600,000
Days on Market
60
Bedrooms
5
Full Baths
6
Lot Dimensions
4,320 Sqft
Heating
Forced Air
Fireplace
Built-In
Cooling
Central
Water
Public
Sewer
Public
Basement
Slab
Garages
1
Parking
Concrete
Location
Ocean Front
Additional Details Below

EveryHome Realtor
Views: 44
Featured Agent
EveryHome Realtor
Description
Luxury new construction offering dynamic, jaw dropping and direct ocean, VIEWS, VIEWS, VIEWS. Boasting southside location and situated on a on a jumbo lot (40 x 108). Perhaps the most convenient location in Margate, allowing for a pleasant stroll to Margate's fine and casual dining establishments, ice cream shops, mini golf, water park and of course, Margate's best beaches. Exterior features include: Hardy backer siding pkg. with custom stone brick accents, AZEK columns and trim boards, The private, rear entertaining area is one of the largest and most luxurious to be found on the island. The paver veranda area is highlighted with an electric fireplace and flows into the fully equipped outside kitchen area and overlooks the magnificent Gunite pool, measuring 28 x 10, and includes a sun shelf. The 1st level features an open floor plan concept and will easily accommodate the largest of families. The chefs kitchen is highlighted with an upgraded stainless steel appliance package, custom cabinetry with upgraded trim package, large peninsula for casual dining and standalone wet bar/prep area and walk in pantry. The gracious dining area can easily accommodate a table for 10 and flows seamlessly into the grand great room which anchored by an electric fireplace with designer surround and flooded with tons of natural light and leads to an enormous entertaining porch, featuring ocean views. A full bath and laundry room round out the 1st floor. 2nd level contains 4 large en'suites, each offering multiple windows and professional " fit outs" in the closets along with the 2nd true laundry room. The creative design allows all of the en'suites access to an oversized deck with direct ocean views. The 3rd floor is reserved for the absolutely amazing primary suite. Just off the 4 stop elevator you are greeted by a midnight kitchen and as you step inside the suite you will be blown away by the "oceanfront" type views. The private deck is the perfect place to relax and unwind as you gaze at the waves crashing on the beach. The large walk-in closet is beautifully finished with custom closet built ins. The impressive fully tiled bath offers dual, designer vanities, private water closet, and truly luxurious shower highlighted with multiple diverters and rain heads, handheld wand and direct, forever ocean views, through large pane of ionized glass which, is activated by a simple decor switch. Additional features include, custom millwork package throughout, wide plank engineered hardwood throughout , three zone HVAC etc. Memorial day delivery date is project
Room Details
Additional Rooms: Dining Room, Eat In Kitchen, Great Room, Laundry/Utility Room, Pantry
Location
Listing Details
Summary
Architectural Type
•3 Story
Location
•Ocean Front, Water View
Garage(s)
•One Car, Concrete
Interior Features
Fireplace(s)
•Built-In, Living Room, More Than 1
Interior Features
•Bar, Carbon Monoxide Detector, Cathedral Ceiling, Elevator, Kitchen Island, Security System, Smoke/Fire Alarm, Storage, Walk In Closet
Appliances
•Dishwasher, Disposal, Dryer, Gas Stove, Microwave, Refrigerator, Washer
Rooms List
•Dining Room, Eat In Kitchen, Great Room, Laundry/Utility Room, Pantry
Exterior Features
Exterior Features
•Cabana, Curbs, Deck, Enclosed Outside Shower, Fenced Yard, Pool-In Ground, Sprinkler System, Insulated Glass
Utilities
Cooling
•Ceiling Fan(s), Central, Multi-Zoned
Heating
•Forced Air, Gas-Natural, Multi-Zoned
Hot Water
•Tankless-electric
Miscellaneous
Lattitude : 39.322071
Longitude : -74.511491
Listing Courtesy: TROY ROSENZWEIG of BHHS FOX and ROACH-Margate

0%

<1%

<2%

<2.5%

<3%

>=3%

0%

<1%

<2%

<2.5%

<3%

>=3%
Notes
Page: © 2024 EveryHome, Realtors, All Rights Reserved.
The data relating to real estate for sale on this website comes in part from the IDX Program of the South Jersey Shore Regional Multiple Listing Service. Real estate listings held by other brokerage firms are marked as IDX Listing. Information deemed reliable but not guaranteed. Copyright © 2024 South Jersey Shore Regional Multiple Listing Service, L.L.C. All rights reserved. Notice: The dissemination of listings on this website does not constitute the consent required by N.J.A.C. 11:5.6.1 (n) for the advertisement of listings exclusively for sale by another broker. Any such consent must be obtained in writing from the listing broker.
Presentation: © 2024 EveryHome, Realtors, All Rights Reserved. EveryHome is licensed by the New Jersey Real Estate Commission - License 0901599
Real estate listings held by brokerage firms other than EveryHome are marked with the IDX icon and detailed information about each listing includes the name of the listing broker.
The information provided by this website is for the personal, non-commercial use of consumers and may not be used for any purpose other than to identify prospective properties consumers may be interested in purchasing.
Some properties which appear for sale on this website may no longer be available because they are under contract, have sold or are no longer being offered for sale.
Some real estate firms do not participate in IDX and their listings do not appear on this website. Some properties listed with participating firms do not appear on this website at the request of the seller. For information on those properties withheld from the internet, please call 215-699-5555








 <1%
<1%  <2%
<2%  <2.5%
<2.5%  <3%
<3%  >=3%
>=3%