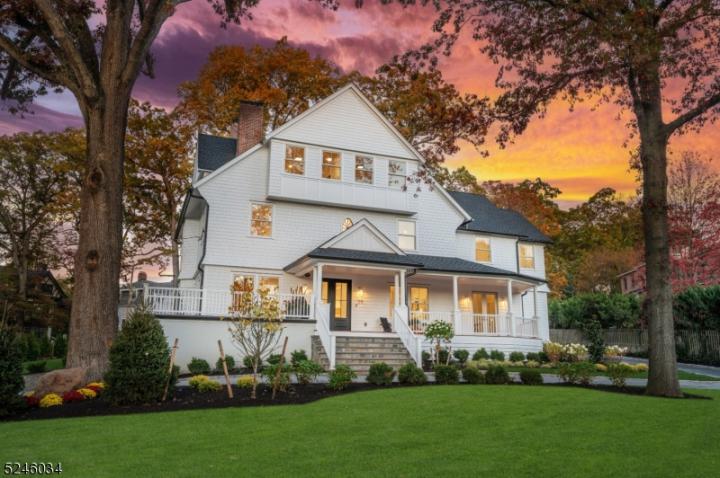For Sale
?
View other homes in Summit City, Ordered by Price
X
Asking Price - $4,795,000
Days on Market - 56
29 Norwood Avenue
Northside In Town
Summit City, NJ 07901
Featured Agent
EveryHome Realtor
Asking Price
$4,795,000
Days on Market
56
Bedrooms
8
Full Baths
6
Partial Baths
1
Acres
0.66
Lot Dimensions
21385 Sqft
Age
124
Heating
Natural Gas
Fireplaces
3
Cooling
Multi-Zone Cooling
Water
Public
Sewer
Public
Garages
3
Basement
Finished
Taxes (2023)
$24,646
Parking
Crushed Stone
Additional Details Below

EveryHome Realtor
Views: 37
Featured Agent
EveryHome Realtor
Description
Seize the opportunity of a lifetime with ownership of this iconic Summit property an architectural triumph sprawling over approximately 8200 sq ft- on the coveted North Side. Every inch of this home has undergone an extensive gut renovation and a magnificent rebuild as well as an expansive 3 story addition surpassing the expectations of modern buyers in every detail.Resulting from a collaboration between Vertex Builders and Klesse Architects, this residence has been crafted into a true masterpiece. It features soaring ceilings spanning four floors, 8 Bedrooms, 6.5 Baths, premium gourmet kitchen open to family room, oversized custom windows, 6 inch white oak flooring, cedar wood shingles, and mahogany Front Porch. The layout offers incredible flexibility, with expansive space throughout, including areas designated with office, exercise, nanny & guest suites, and a unique lounge for recreational pursuits in mind. Every element, from the designer lighting and fixtures to the meticulously selected hardware, is a testament to an unwavering commitment to quality and style.Perfectly positioned close to schools, the town center, and trains, this property promises an enviable lifestyle. Its grounds offer a private retreat, abundant in outdoor space ideal for entertainment and leisure activities. Experience the perfect fusion of traditional elegance and modern luxury in a home that is a true rarity in the Summit real estate market.
Room sizes
Living Room
14 x 13 1st Floor
Dining Room
18 x 16 1st Floor
Kitchen
22 x 16 1st Floor
Family Room
21 x 17 1st Floor
Other Room 1
14 x 10 1st Floor
BedRoom 1
19 x 16 2nd Floor
BedRoom 2
14 x 13 2nd Floor
BedRoom 3
17 x 12 2nd Floor
BedRoom 4
14 x 12 1st Floor
Other Room 2
14 x 8 1st Floor
Other Room 3
12 x 8 1st Floor
Location
Driving Directions
Woodland to Crescent to Norwood
Listing Details
Summary
Architectural Type
•Colonial
Garage(s)
•Attached Garage, Detached Garage
Interior Features
Flooring
•Marble, Tile, Wood
Basement
•Finished, Rec Room
Fireplace(s)
• Family Room, Gas Fireplace, Living Room, Wood Burning
Inclusions
•Cable TV Available, Fiber Optic Available
Interior Features
•Wet Bar,CODetect,Fire Extinguisher,High Ceilings,Smoke Detector,Soaking Tub,Stall Shower,Tub Shower,Walk in Closets
Appliances
•Carbon Monoxide Detector, Dishwasher, Disposal, Dryer, Generator-Built-In, Kitchen Exhaust Fan, Microwave Oven, Range/Oven-Gas, Refrigerator, Self Cleaning Oven, Sump Pump, Washer
Rooms List
•Master Bedroom: Dressing Room, Fireplace, Full Bath, Walk-In Closet
• Kitchen: Breakfast Bar, Center Island, Eat-In Kitchen, Pantry, Separate Dining Area
• 1st Floor Rooms: Dining Room, Family Room, Foyer, Inside Entrance, Kitchen, Living Room, Mud Room, Office, Outside Entrance, Pantry, Porch, Powder Room, Walkout
• 2nd Floor Rooms: 4 Or More Bedrooms, Bath Main, Bath(s) Laundry Room
• 3rd Floor Rooms: 2 Bedroom, Additional Bath, Leisure
• Baths: Soaking Tub, Stall Shower
Exterior Features
Exterior Features
•Curbs, Metal Fence, Open Porch(es), Patio, Privacy Fence, Sidewalk, Thermal Windows/Doors, Underground Lawn Sprinkler, Wood Fence, CedarSid
Utilities
Cooling
•3 Units, Multi-Zone Cooling
Heating
•3 Units, Multi-Zone, Gas-Natural
Additional Utilities
•Gas In Street
Miscellaneous
Lattitude : 40.72015
Longitude : -74.36254
MLS# : 3888940
Views : 37
Listed By: of PROMINENT PROPERTIES SIR

0%

<1%

<2%

<2.5%

<3%

>=3%

0%

<1%

<2%

<2.5%

<3%

>=3%
Notes
Page: © 2024 EveryHome, Realtors, All Rights Reserved.
The data relating to real estate for sale on this website comes in part from the IDX Program of Garden State Multiple Listing Service, L.L.C. Real estate listings held by other brokerage firms are marked as IDX Listing. Information deemed reliable but not guaranteed. Copyright © 2024 Garden State Multiple Listing Service, L.L.C. All rights reserved. Notice: The dissemination of listings on this website does not constitute the consent required by N.J.A.C. 11:5.6.1 (n) for the advertisement of listings exclusively for sale by another broker. Any such consent must be obtained in writing from the listing broker.
Presentation: © 2024 EveryHome, Realtors, All Rights Reserved. EveryHome is licensed by the New Jersey Real Estate Commission - License 0901599
Real estate listings held by brokerage firms other than EveryHome are marked with the IDX icon and detailed information about each listing includes the name of the listing broker.
The information provided by this website is for the personal, non-commercial use of consumers and may not be used for any purpose other than to identify prospective properties consumers may be interested in purchasing.
Some properties which appear for sale on this website may no longer be available because they are under contract, have sold or are no longer being offered for sale.
Some real estate firms do not participate in IDX and their listings do not appear on this website. Some properties listed with participating firms do not appear on this website at the request of the seller. For information on those properties withheld from the internet, please call 215-699-5555








 <1%
<1%  <2%
<2%  <2.5%
<2.5%  <3%
<3%  >=3%
>=3%