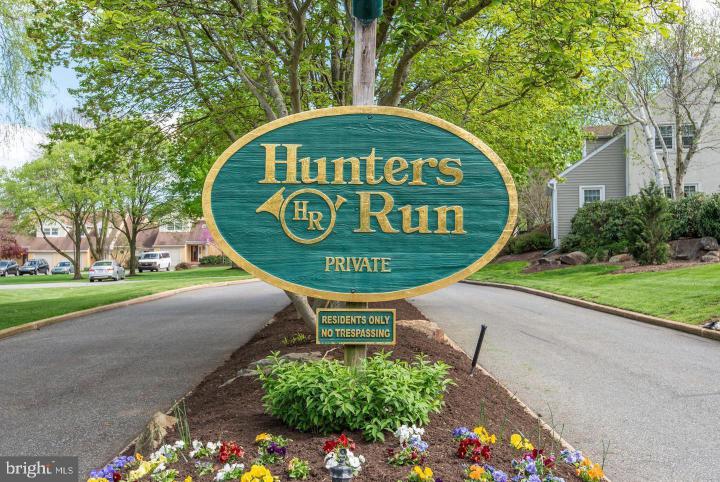No Longer Available
Asking Price - $549,900
Days on Market - 85
No Longer Available
29 Hunters Run
Hunters Run
Newtown Square, PA 19073
Featured Agent
EveryHome Realtor
Asking Price
$549,900
Days on Market
85
No Longer Available
Bedrooms
3
Full Baths
2
Partial Baths
1
Acres
0.04
Interior SqFt
1,748
Age
40
Heating
Electric
Fireplaces
1
Cooling
Central A/C
Water
Public
Sewer
Public
Garages
1
Taxes (2023)
5,350
Association
400 Monthly
Cap Fee
1,500
Additional Details Below

EveryHome Realtor
Views: 752
Featured Agent
EveryHome Realtor
Description
Welcome to this lovely 3 bedroom, 2.5 bath townhome located in the Hunters Run Community in Newtown Square. Enter into the foyer with Vaulted Ceiling & skylight, adding a spacious feel and ample natural light to the space. The bright and open floor plan with beautiful hardwood flooring has a sunken living room w/ wood burning fireplace and sliding doors leading to the stone patio. The dining room and beautifully updated kitchen with granite countertops and granite top island (Note that the island is not stationary and can be moved to whatever location suites you) makes this space perfect to host family and friends. The kitchen is eat-in with plenty of modern cabinetry, granite countertops and ceramic tile floor. A half bath, laundry room and interior access to the one-car garage complete the main level. On the second level you’ll find the primary bedroom with walk in closet and beautifully updated full bath with a spacious walk in shower. Two additional spacious bedrooms with ample closets, and another full updated bath complete the second floor. The finished lower level provides an incredible amount of square footage as well as storage space making the possibilities endless. Enjoy shopping and dining in Newtown Square, leisurely nearby parks, and easy access to major routes to Center City, train stations, and the airport. Don’t miss out on this spectacular opportunity to make this home your own!
Room sizes
Living Room
13 x 11 Main Level
Dining Room
11 x 12 Main Level
Kitchen
10 x 18 Main Level
Primary Bath
x Upper Level
Basement
x Lower Level
Master Bed
12 x 16 Upper Level
Bedroom 2
11 x 12 Upper Level
Bathroom 2
10 x 10 Upper Level
Bathroom 1
x Upper Level
Location
Driving Directions
From 252 take Bishop Hollow Road to left into Hunters Run
Listing Details
Summary
Architectural Type
•Colonial
Garage(s)
•Built In, Garage - Front Entry, Garage Door Opener, Inside Access
Parking
•Asphalt Driveway, Lighted Parking, Paved Parking, Attached Garage
Interior Features
Flooring
•Wood, Tile/Brick, Carpet, Ceramic Tile
Basement
•Full, Fully Finished, Sump Pump, Concrete Perimeter
Interior Features
•Breakfast Area, Carpet, Ceiling Fan(s), Dining Area, Kitchen - Eat-In, Kitchen - Island, Primary Bath(s), Recessed Lighting, Skylight(s), Soaking Tub, Stall Shower, Tub Shower, Upgraded Countertops, Walk-in Closet(s), Window Treatments, Wood Floors, Door Features: Sliding Glass, Laundry: Main Floor
Appliances
•Built-In Range, Oven - Self Cleaning, Dishwasher, Disposal, Dryer, Microwave, Refrigerator, Stainless Steel Appliances, Washer, Water Heater
Rooms List
•Living Room, Dining Room, Primary Bedroom, Kitchen, Basement, Bedroom 1, Bathroom 1, Bathroom 2, Primary Bathroom
Exterior Features
Lot Features
•Corner, Front Yard, Landscaping, No Thru Street, SideYard(s)
Exterior Features
•Street Lights, Patio(s), Stucco, Vinyl Siding
HOA/Condo Information
HOA Fee Includes
•Common Area Maintenance, Ext Bldg Maint, Lawn Care Front, Lawn Care Rear, Lawn Care Side, Lawn Maintenance, Sewer, Snow Removal, Trash, Water
Community Features
•Meeting Room
Utilities
Cooling
•Central A/C, Electric
Heating
•Heat Pump - Electric BackUp, Electric
Additional Utilities
•Cable TV Available, Electric Available, Natural Gas Available, Sewer Available, Under Ground, Water Available, Cable, Fiber Optic, Electric: 200+ Amp Service
Miscellaneous
Lattitude : 39.975230
Longitude : -75.412530
MLS# : PADE2060670
Views : 752
Listing Courtesy: Robert Young of Premier Property Sales & Rentals

0%

<1%

<2%

<2.5%

<3%

>=3%

0%

<1%

<2%

<2.5%

<3%

>=3%
Notes
Page: © 2024 EveryHome, Realtors, All Rights Reserved.
The data relating to real estate for sale on this website appears in part through the BRIGHT Internet Data Exchange program, a voluntary cooperative exchange of property listing data between licensed real estate brokerage firms, and is provided by BRIGHT through a licensing agreement. Listing information is from various brokers who participate in the Bright MLS IDX program and not all listings may be visible on the site. The property information being provided on or through the website is for the personal, non-commercial use of consumers and such information may not be used for any purpose other than to identify prospective properties consumers may be interested in purchasing. Some properties which appear for sale on the website may no longer be available because they are for instance, under contract, sold or are no longer being offered for sale. Property information displayed is deemed reliable but is not guaranteed. Copyright 2024 Bright MLS, Inc.
Presentation: © 2024 EveryHome, Realtors, All Rights Reserved. EveryHome is licensed by the Pennsylvania Real Estate Commission - License RB066839
Real estate listings held by brokerage firms other than EveryHome are marked with the IDX icon and detailed information about each listing includes the name of the listing broker.
The information provided by this website is for the personal, non-commercial use of consumers and may not be used for any purpose other than to identify prospective properties consumers may be interested in purchasing.
Some properties which appear for sale on this website may no longer be available because they are under contract, have sold or are no longer being offered for sale.
Some real estate firms do not participate in IDX and their listings do not appear on this website. Some properties listed with participating firms do not appear on this website at the request of the seller. For information on those properties withheld from the internet, please call 215-699-5555








 0%
0%  <1%
<1%  <2%
<2%  <2.5%
<2.5%  >=3%
>=3%