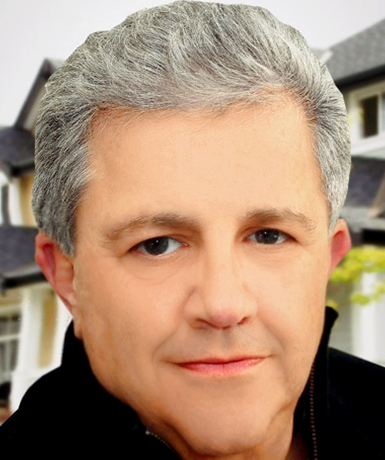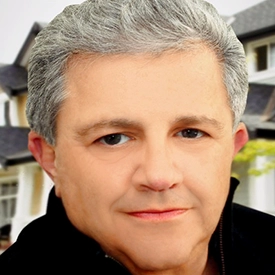No Longer Available
Asking Price - $550,000
No Longer Available
29 Eddy Way
Winding Brook
Marlton, NJ 08053
Featured Agent
EveryHome Realtor
Asking Price
$550,000
No Longer Available
Bedrooms
3
Full Baths
2
Partial Baths
1
Acres
0.06
Interior Sq Ft
2,559
Age
4
Heating
Natural Gas
Cooling
Central A/C
Water
Public
Sewer
Public
Garages
2
Taxes (2022)
10,332
Association
175 Monthly
Additional Details Below

EveryHome Realtor
Views: 138
Featured Agent
EveryHome Realtor
Description
Newly built in 2019, this stunning Wyndham model townhome features a modern but cozy floor plan. The entry-level foyer is bright and welcoming and is separated from the spacious, sunny bonus room/recreation room by the main stairs. The bonus room is on the ground level and has access to both the two-car garage and backyard area. Large windows offer views of open space and trees and let in plenty of natural light. As you head upstairs to the main living area, you'll find a gorgeous, updated kitchen with two-toned shaker cabinets and an enormous 10-foot kitchen island providing ample storage and seating for up to 6. The main floor's open-concept design offers amazing views from the dining room to the family room and extra large windows and sliding doors let in tons of natural light. This townhome features an extended family room bump out and the largest deck option. The rear deck has plenty of room for cook-outs and relaxing and has views of an tree-lined meadow. On the third floor, you will find all three bedrooms and the upper-level laundry closet. The primary bedroom has a large walk-in closet and an additional spacious closet. The primary bath is beautifully designed with updated flooring and fixtures and has a private water closet. There is an additional full bath in the hall. 29 Eddy Way is move-in ready. Don't miss your chance to make this beautiful home your own. Kitchen and family room lights excluded and to be replaced.


Location
Driving Directions
Route 70 to Evesboro-Medford Rd. Right on Sharp Rd to right on Bluff Ct. Left on Eddy Way.
Listing Details
Summary
Architectural Type
•Traditional
Garage(s)
•Garage - Front Entry
Interior Features
Interior Features
•Combination Kitchen/Dining, Family Room Off Kitchen, Floor Plan - Open, Kitchen - Island, Pantry, Primary Bath(s), Recessed Lighting, Upgraded Countertops, Walk-in Closet(s), Wood Floors, Laundry: Upper Floor
Rooms List
•Dining Room, Primary Bedroom, Bedroom 2, Bedroom 3, Kitchen, Family Room, Recreation Room, Primary Bathroom
Utilities
Cooling
•Central A/C, Electric
Heating
•Forced Air, Natural Gas
Miscellaneous
Lattitude : 39.908304
Longitude : -74.864934
MLS# : NJBL2054966
Views : 138
Listing Courtesy: Marianne Post of BHHS Fox & Roach-Medford

0%

<1%

<2%

<2.5%

<3%

>=3%

0%

<1%

<2%

<2.5%

<3%

>=3%


Notes
Page: © 2025 EveryHome, Realtors, All Rights Reserved.
The data relating to real estate for sale on this website appears in part through the BRIGHT Internet Data Exchange program, a voluntary cooperative exchange of property listing data between licensed real estate brokerage firms, and is provided by BRIGHT through a licensing agreement. Listing information is from various brokers who participate in the Bright MLS IDX program and not all listings may be visible on the site. The property information being provided on or through the website is for the personal, non-commercial use of consumers and such information may not be used for any purpose other than to identify prospective properties consumers may be interested in purchasing. Some properties which appear for sale on the website may no longer be available because they are for instance, under contract, sold or are no longer being offered for sale. Property information displayed is deemed reliable but is not guaranteed. Copyright 2025 Bright MLS, Inc.
Presentation: © 2025 EveryHome, Realtors, All Rights Reserved. EveryHome is licensed by the New Jersey Real Estate Commission - License 0901599
Real estate listings held by brokerage firms other than EveryHome are marked with the IDX icon and detailed information about each listing includes the name of the listing broker.
The information provided by this website is for the personal, non-commercial use of consumers and may not be used for any purpose other than to identify prospective properties consumers may be interested in purchasing.
Some properties which appear for sale on this website may no longer be available because they are under contract, have sold or are no longer being offered for sale.
Some real estate firms do not participate in IDX and their listings do not appear on this website. Some properties listed with participating firms do not appear on this website at the request of the seller. For information on those properties withheld from the internet, please call 215-699-5555













 0%
0%  <1%
<1%  <2%
<2%  <2.5%
<2.5%  <3%
<3%  >=3%
>=3%