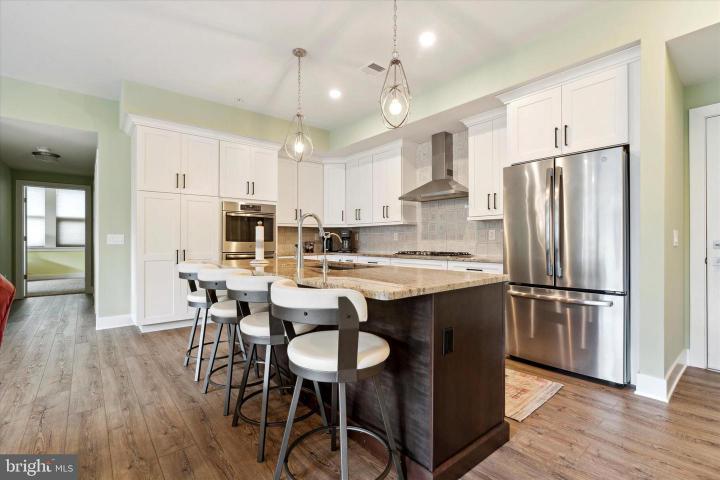For Sale
?
View other homes in Trappe Borough, Ordered by Price
X
Asking Price - $419,500
Days on Market - 61
29 E 1st Avenue A102
Collegeville, PA 19426
Featured Agent
EveryHome Realtor
Asking Price
$419,500
Days on Market
61
Bedrooms
2
Full Baths
2
Acres
0.04
Interior SqFt
1,587
Age
5
Heating
Natural Gas
Cooling
Central A/C
Water
Public
Sewer
Public
Garages
0
Taxes (2022)
6,297
Asociation
530 Monthly
Cap Fee
3,180
Additional Details Below

EveryHome Realtor
Views: 594
Featured Agent
EveryHome Realtor
Description
Fabulous 2 bedroom, 2 full bathroom condo is for sale in the StoneSchool community. Are you looking for an easy lifestyle with no outdoor maintenance? This is the home for you! Walking into the home, you will be wowed by the open floor concept, stunning kitchen, and family room area with tons of natural light! High ceilings, large windows with electric blinds, plus very chic light fixtures will draw you in. The kitchen, adorned with white cabinets, trending granite countertops, tiled backsplash, and stainless steel appliances is spacious and ready for you to whip up your next dinner party. The Center island with built-in sink seats 4 and the dark base is a great complement to the bright kitchen. This home comes with an outdoor patio as well, which is limited to certain units in this community. Take the hallway down to the bedrooms and laundry room area. The main bedroom is carpeted, and spacious and boasts a walk-in closet and full bath, separated by pocket doors. Tiled shower and dual vanities, plus a large linen closet, you will have plenty of room for all your personal items. The second bedroom is also cozy with plush carpeting and directly across from the second full bath. The laundry room has shelving, a wash sink, and still more storage space. This community is full of amenities....gym, craft room, BBQ grill with outdoor dining space, walking trail, and dog park nearby! Each unit has a lower level, secure, storage unit. 2 parking spaces are included with this condo. This is a wonderful opportunity to live the life you dreamed of....simple, beautiful setting, and in a community with amazing amenities. Do not wait to tour this exceptional home.
Room sizes
Kitchen
20 x 16 Main Level
Family Room
23 x 19 Main Level
Laundry
x Main Level
Master Bed
25 x 12 Main Level
Bedroom 2
16 x 16 Main Level
Location
Driving Directions
Ridge Pike/Main St in Trappe, to Left on 1st Avenue . Go to stop sign and turn left. Condo (Stoneschool) is on the left. Park in space 102 (There are two spaces marked. One facing the building and one is under the covered parking area. )
Listing Details
Interior Features
Flooring
•Hardwood, Laminate Plank
Interior Features
•Carpet, Combination Kitchen/Living, Elevator, Entry Level Bedroom, Family Room Off Kitchen, Floor Plan - Open, Kitchen - Gourmet, Kitchen - Island, Pantry, Recessed Lighting, Upgraded Countertops, Walk-in Closet(s), Window Treatments, Laundry: Main Floor
Appliances
•Dishwasher, Oven - Self Cleaning, Oven - Wall, Oven/Range - Gas, Refrigerator, Stainless Steel Appliances, Washer/Dryer Hookups Only, Water Heater - Tankless
Rooms List
•Primary Bedroom, Bedroom 2, Kitchen, Family Room, Laundry
Exterior Features
Exterior Features
•BBQ Grill, Exterior Lighting, Sidewalks, Street Lights, Balcony, Masonry
HOA/Condo Information
HOA Fee Includes
•Common Area Maintenance, Health Club, Insurance, Lawn Maintenance, Parking Fee, Snow Removal, Standard Phone Service, Water, Trash, Ext Bldg Maint
Community Features
•Common Grounds, Exercise Room, Dog Park, Fitness Center, Jog/Walk Path, Meeting Room, Party Room, Reserved/Assigned Parking, Elevator
Utilities
Cooling
•Central A/C, Electric
Heating
•Forced Air, Natural Gas
Property History
Apr 9, 2024
Price Decrease
$429,500 to $419,500 (-2.33%)
Miscellaneous
Lattitude : 40.196280
Longitude : -75.465540
MLS# : PAMC2096824
Views : 594
Listing Courtesy: Kimberly Chadwick of Keller Williams Realty Group

0%

<1%

<2%

<2.5%

<3%

>=3%

0%

<1%

<2%

<2.5%

<3%

>=3%
Notes
Page: © 2024 EveryHome, Realtors, All Rights Reserved.
The data relating to real estate for sale on this website appears in part through the BRIGHT Internet Data Exchange program, a voluntary cooperative exchange of property listing data between licensed real estate brokerage firms, and is provided by BRIGHT through a licensing agreement. Listing information is from various brokers who participate in the Bright MLS IDX program and not all listings may be visible on the site. The property information being provided on or through the website is for the personal, non-commercial use of consumers and such information may not be used for any purpose other than to identify prospective properties consumers may be interested in purchasing. Some properties which appear for sale on the website may no longer be available because they are for instance, under contract, sold or are no longer being offered for sale. Property information displayed is deemed reliable but is not guaranteed. Copyright 2024 Bright MLS, Inc.
Presentation: © 2024 EveryHome, Realtors, All Rights Reserved. EveryHome is licensed by the Pennsylvania Real Estate Commission - License RB066839
Real estate listings held by brokerage firms other than EveryHome are marked with the IDX icon and detailed information about each listing includes the name of the listing broker.
The information provided by this website is for the personal, non-commercial use of consumers and may not be used for any purpose other than to identify prospective properties consumers may be interested in purchasing.
Some properties which appear for sale on this website may no longer be available because they are under contract, have sold or are no longer being offered for sale.
Some real estate firms do not participate in IDX and their listings do not appear on this website. Some properties listed with participating firms do not appear on this website at the request of the seller. For information on those properties withheld from the internet, please call 215-699-5555








 0%
0%  <1%
<1%  <2%
<2%  <2.5%
<2.5%  >=3%
>=3%