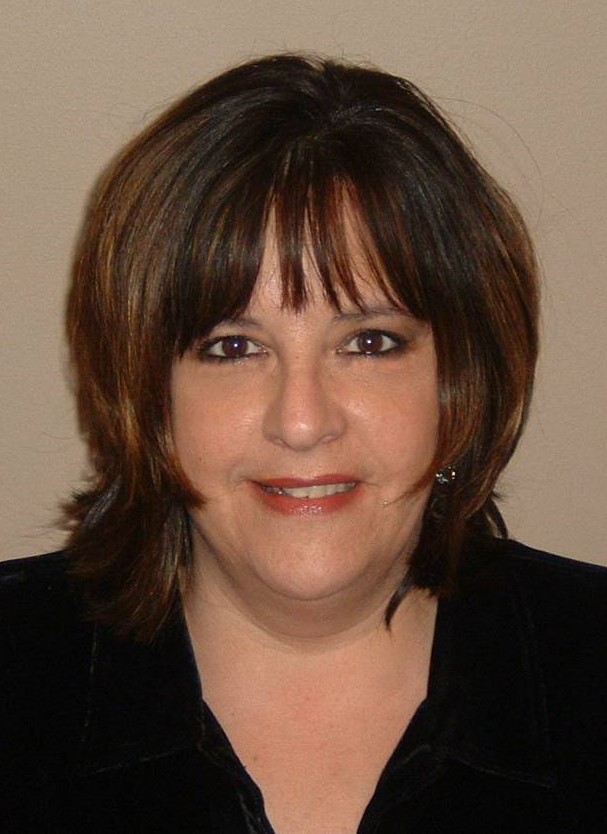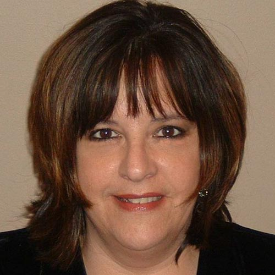For Sale
?
View other homes in Milton, Ordered by Price
X
Asking Price - $463,900
Days on Market - 268
28510 Blossom Lane
Monarch Glen
Milton, DE 19968
Featured Agent
EveryHome Realtor
Asking Price
$463,900
Days on Market
268
Bedrooms
3
Full Baths
2
Interior SqFt
1,781
Heating
Natural Gas
Cooling
Central A/C
Water
Public
Sewer
Public
Garages
2
Association
217 Monthly
Cap Fee
3,000
Taxes (Est.) *
0
Additional Details Below

EveryHome Realtor
Views: 76
Featured Agent
EveryHome Realtor
Description
This is a to-be-built home, offering you the opportunity to customize your selections and finishes to suit your personal style and preferences. From the choice of cabinet colors (white or dark) to the granite countertops, appliances, flooring, and lighting, you have the flexibility to make this home uniquely yours. It’s a perfect option for those looking for a home tailored to their taste and needs. Enjoy the beauty of this open floorplan home just as it is, or take the opportunity to elevate your space with one of our upgraded collections. Choose from a Farmhouse, Loft, or Classic finish to add your personal touch and create a home that reflects your unique style. Whether you prefer rustic charm, modern elegance, or timeless sophistication, these upgraded collections provide a range of finishes to suit your taste For a full list of features for this home please contact our sales representatives.


Room sizes
Dining Room
10 x 12 Main Level
Kitchen
10 x 13 Main Level
Great Room
13 x 18 Main Level
Master Bed
12 x 16 Main Level
Bedroom 2
12 x 10 Main Level
Bedroom 3
11 x 10 Main Level
Location
Driving Directions
From Rt. 1. turn right onto Hudson Rd. Continue onto Fisher Rd. Turn right onto Martins Farm Rd. Community entrance on right
Listing Details
Summary
Architectural Type
•Ranch/Rambler
Garage(s)
•Garage - Front Entry
Interior Features
Basement
•Concrete Perimeter, Crawl Space
Rooms List
•Dining Room, Primary Bedroom, Bedroom 2, Bedroom 3, Kitchen, Great Room
Exterior Features
Exterior Features
•Advanced Framing, Blown-In Insulation, Concrete, Vinyl Siding
HOA/Condo Information
Community Features
•Fitness Center, Club House, Pool - Outdoor, Tennis Courts, Bike Trail
Utilities
Cooling
•Central A/C, Electric
Heating
•90% Forced Air, Natural Gas
Property History
Oct 14, 2025
Price Increase
$458,900 to $463,900 (1.09%)
Sep 18, 2025
Price Increase
$457,900 to $458,900 (0.22%)
Sep 3, 2025
Price Increase
$455,900 to $457,900 (0.44%)
Aug 25, 2025
Price Increase
$453,900 to $455,900 (0.44%)
Aug 18, 2025
Price Increase
$451,900 to $453,900 (0.44%)
Aug 11, 2025
Price Decrease
$499,900 to $451,900 (-9.60%)
Miscellaneous
Lattitude : 38.725733
Longitude : -75.255835
MLS# : DESU2077354
Views : 76
Listing Courtesy: Barbara Heilman of Delaware Homes Inc

0%

<1%

<2%

<2.5%

<3%

>=3%

0%

<1%

<2%

<2.5%

<3%

>=3%


Notes
Page: © 2025 EveryHome, Realtors, All Rights Reserved.
The data relating to real estate for sale on this website appears in part through the BRIGHT Internet Data Exchange program, a voluntary cooperative exchange of property listing data between licensed real estate brokerage firms, and is provided by BRIGHT through a licensing agreement. Listing information is from various brokers who participate in the Bright MLS IDX program and not all listings may be visible on the site. The property information being provided on or through the website is for the personal, non-commercial use of consumers and such information may not be used for any purpose other than to identify prospective properties consumers may be interested in purchasing. Some properties which appear for sale on the website may no longer be available because they are for instance, under contract, sold or are no longer being offered for sale. Property information displayed is deemed reliable but is not guaranteed. Copyright 2025 Bright MLS, Inc.
Presentation: © 2025 EveryHome, Realtors, All Rights Reserved. EveryHome is licensed by the Delaware Real Estate Commission - License RB-0020479
Real estate listings held by brokerage firms other than EveryHome are marked with the IDX icon and detailed information about each listing includes the name of the listing broker.
The information provided by this website is for the personal, non-commercial use of consumers and may not be used for any purpose other than to identify prospective properties consumers may be interested in purchasing.
Some properties which appear for sale on this website may no longer be available because they are under contract, have sold or are no longer being offered for sale.
Some real estate firms do not participate in IDX and their listings do not appear on this website. Some properties listed with participating firms do not appear on this website at the request of the seller. For information on those properties withheld from the internet, please call 215-699-5555
(*) Neither the assessment nor the real estate tax amount was provided with this listing. EveryHome has provided this estimate.













 0%
0%  <1%
<1%  <2%
<2%  <2.5%
<2.5%  <3%
<3%  >=3%
>=3%

