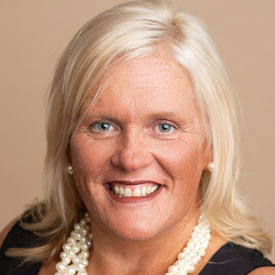No Longer Available
Asking Price - $640,000
No Longer Available
285 Seldon Drive
Greene Hill Farm Est
Smyrna, DE 19977
Featured Agent
EveryHome Realtor
Asking Price
$640,000
No Longer Available
Bedrooms
5
Full Baths
3
Acres
0.51
Interior SqFt
3,471
Age
7
Heating
Natural Gas
Cooling
Central A/C
Water
Public
Sewer
Public
Garages
3
Taxes (2022)
1,905
Association
624 Per Year
Additional Details Below

EveryHome Realtor
Views: 52
Featured Agent
EveryHome Realtor
Description
LIKE NEW! This meticulously maintained 5 bedroom, 3 bath home is turn key and ready for it's new owners. Conveniently located close to local shopping and dining as well minutes from all major highways for quick and easy commutes. This home sits on just over a half acre on a premium lot that backs up to trees. Shed is included. As soon as you pull into the large driveway, you will notice the 3 car garage and great curb appeal. The property has an irrigation system and beautifully maintained landscaping. Inside, you will find a grand 2 story foyer and hardwood floors throughout the first floor. To the left is a large formal dining room with crown molding and to the right is the formal living room. As you walk into the home, you will notice an open floor plan perfect for entertaining and many windows to allow for natural light. The family room with gas fireplace opens up to the spacious kitchen which boasts an island, granite countertops, white cabinets, stainless steel appliances, wall oven, double sink, pantry, and much more. Pull out drawers are in each bottom cabinet for easier access. A bar height peninsula island also offers the possibility for more seating. Recessed lighting and ceiling fans throughout. The sun room has high Vaulted Ceilings and offers access to the miantenance free deck. Completing the first floor is a generous sized bedroom with walk in closet, full bathroom and laundry room. Upstairs you will find a large primary suite through the double doors. Features include a tray ceiling, sitting room, two walk in closets, and primary bath with double vanity sink, linen closet, walk in shower and seperate water closet. There are also 3 other bedrooms, each generously sized and another full bath. In the basement, there are endless possibilities. An exit walk out on one side and and egress window on the other side of the home will allow the new owners to finish this space easily if they wish. Great space for storage, crafts, gym, and much more! Schedule your tour today.


Location
Listing Details
Summary
Architectural Type
•Contemporary
Garage(s)
•Garage - Side Entry, Garage Door Opener, Inside Access
Interior Features
Basement
•Full, Poured Concrete, Sump Pump, Walkout Stairs, Concrete Perimeter
Exterior Features
Exterior Features
•Vinyl Siding
Utilities
Cooling
•Central A/C, Electric
Heating
•Forced Air, Natural Gas
Property History
Nov 25, 2024
Active Under Contract
11/25/24
Active Under Contract
Nov 8, 2024
Price Decrease
$650,000 to $640,000 (-1.54%)
Miscellaneous
Lattitude : 39.241550
Longitude : -75.622960
MLS# : DEKT2032526
Views : 52
Listing Courtesy: Ivy-lyn Sia

0%

<1%

<2%

<2.5%

<3%

>=3%

0%

<1%

<2%

<2.5%

<3%

>=3%


Notes
Page: © 2025 EveryHome, Realtors, All Rights Reserved.
The data relating to real estate for sale on this website appears in part through the BRIGHT Internet Data Exchange program, a voluntary cooperative exchange of property listing data between licensed real estate brokerage firms, and is provided by BRIGHT through a licensing agreement. Listing information is from various brokers who participate in the Bright MLS IDX program and not all listings may be visible on the site. The property information being provided on or through the website is for the personal, non-commercial use of consumers and such information may not be used for any purpose other than to identify prospective properties consumers may be interested in purchasing. Some properties which appear for sale on the website may no longer be available because they are for instance, under contract, sold or are no longer being offered for sale. Property information displayed is deemed reliable but is not guaranteed. Copyright 2025 Bright MLS, Inc.
Presentation: © 2025 EveryHome, Realtors, All Rights Reserved. EveryHome is licensed by the Delaware Real Estate Commission - License RB-0020479
Real estate listings held by brokerage firms other than EveryHome are marked with the IDX icon and detailed information about each listing includes the name of the listing broker.
The information provided by this website is for the personal, non-commercial use of consumers and may not be used for any purpose other than to identify prospective properties consumers may be interested in purchasing.
Some properties which appear for sale on this website may no longer be available because they are under contract, have sold or are no longer being offered for sale.
Some real estate firms do not participate in IDX and their listings do not appear on this website. Some properties listed with participating firms do not appear on this website at the request of the seller. For information on those properties withheld from the internet, please call 215-699-5555













 0%
0%  <1%
<1%  <2%
<2%  <2.5%
<2.5%  <3%
<3%  >=3%
>=3%

