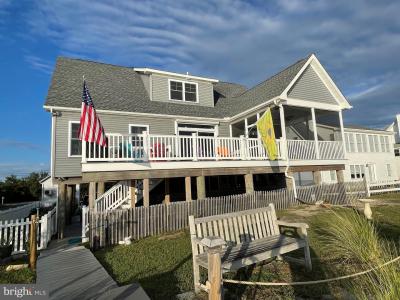No Longer Available
Asking Price - $1,299,997
Days on Market - 318
No Longer Available
285 Bay Avenue
Slaughter Beach
Milford, DE 19963
Featured Agent
EveryHome Realtor
Asking Price
$1,299,997
Days on Market
318
No Longer Available
Bedrooms
4
Full Baths
3
Partial Baths
1
Acres
0.41
Interior Sq Ft
2,900
Age
4
Heating
Electric
Cooling
Central A/C
Water
Private
Sewer
Private
Garages
0
Taxes (2022)
1,441
Additional Details Below

EveryHome Realtor
Views: 100
Featured Agent
EveryHome Realtor
Description
4BR, 3.5BA Bayfront Cottage & Apt...Enjoy panoramic views of Delaware Bay. Located on the sandy shores of South Slaughter Beach, this light filled open floor plan cottage is thoughtfully designed w/9ft ceilings, gourmet kitchen w/6 burner cooktop, walk-in pantry, laundry room & 2 zone HVAC. Owner's BR w/En-Suite bath has oversized tile shower & double sink vanity. Office & Den offer away space. Conveniently park under the home & use inside stairs. The Power Lift enables handicap access & convenience when bringing items to the main floor. 1BR, 1BA Garage Apt - a great space for guests or a rental w/lots of storage. This is the Beach you have dreamed of... walk your dog while listening to the waves, watch migrating birds, kayak, sail, fish, crab & have a bonfire while stargazing...Slaughter Beach has basket ball, tennis & pickle ball courts, boat ramps, docks & storage, the DuPont Nature Center, kids playground, public restroom, pavilion & fire department. Nearby historic Milton & Milford offers farmers markets, coffee shops, restaurants, grocery, theaters, art galleries, breweries, live music, Bay Health Hospital & more. Live the dream....Great Investment/rental ... 30 min. or less to Lewes & Rehoboth Beaches & outlets. Room for a pool if desired. Offered for less than replacement cost.
Room sizes
Kitchen
20 x 16 Main Level
Great Room
13 x 12 Main Level
Den
11 x 9 Upper Level
Office
9 x 8 Main Level
Bathroom 1
10 x 6 Main Level
Half Bath
7 x 3 Main Level
Master Bed
14 x 11 Main Level
Bedroom 2
14 x 12 Upper Level
Bedroom 3
14 x 11 Upper Level
Laundry
10 x 6 Main Level
Efficiency (Addition
x Upper Level
Location
Driving Directions
Rt 1 to Slaughter Beach, via Slaughter Beach Rd, take Right on Bay Ave, Cottage will be on Left (Bay Front)
Listing Details
Summary
Architectural Type
•Cottage, Coasta
Parking
•Under Home Parking, Private, C
Interior Features
Flooring
•Tile/Brick, Vinyl, Carpet
Basement
•Walkout Level, Partially Finis
Interior Features
•Breakfast Area, Carpet, Ceiling Fan(s), Combination Dining/Living, Combinat
Appliances
•Cooktop, Dryer - Electric, Energy Star Clothes Washer, Energ
Rooms List
•Primary Bedroom, Bedroom 2, Bedroom 3, Kitchen, Den, Great R
Exterior Features
Roofing
•Architectural Shingle
Lot Features
•Road Frontage, Rear Yard, Landscaping, Front Yard, Adjoins -
Exterior Features
•Exterior Lighting, Gutter System, Outbuilding(s), Patio(s),
Utilities
Cooling
•Central A/C, Heat Pump(s), Duc
Heating
•Forced Air, Electric
Additional Utilities
•Cable TV, Elect
Property History
Dec 21, 2023
Price Increase
$1,250,000 to $1,299,997 (4.00%)
Dec 21, 2023
Price Increase
$1,250,000 to $1,299,997 (4.00%)
Dec 21, 2023
Price Increase
$1,250,000 to $1,299,997 (4.00%)
Dec 21, 2023
Price Decrease
$1,299,997 to $1,250,000 (-3.85%)
Dec 21, 2023
Price Decrease
$1,299,997 to $1,250,000 (-3.85%)
Dec 21, 2023
Price Decrease
$1,299,997 to $1,250,000 (-3.85%)
Miscellaneous
Lattitude : 38.909220
Longitude : -75.300130
MLS# : DESU2047880
Views : 100
Listing Courtesy: Lucius Webb of Jack Lingo - Rehoboth

0%

<1%

<2%

<2.5%

<3%

>=3%

0%

<1%

<2%

<2.5%

<3%

>=3%
Notes
Page: © 2024 EveryHome, Realtors, All Rights Reserved.
The data relating to real estate for sale on this website appears in part through the BRIGHT Internet Data Exchange program, a voluntary cooperative exchange of property listing data between licensed real estate brokerage firms, and is provided by BRIGHT through a licensing agreement. Listing information is from various brokers who participate in the Bright MLS IDX program and not all listings may be visible on the site. The property information being provided on or through the website is for the personal, non-commercial use of consumers and such information may not be used for any purpose other than to identify prospective properties consumers may be interested in purchasing. Some properties which appear for sale on the website may no longer be available because they are for instance, under contract, sold or are no longer being offered for sale. Property information displayed is deemed reliable but is not guaranteed. Copyright 2024 Bright MLS, Inc.
Presentation: © 2024 EveryHome, Realtors, All Rights Reserved. EveryHome is licensed by the Delaware Real Estate Commission - License RB-0020479
Real estate listings held by brokerage firms other than EveryHome are marked with the IDX icon and detailed information about each listing includes the name of the listing broker.
The information provided by this website is for the personal, non-commercial use of consumers and may not be used for any purpose other than to identify prospective properties consumers may be interested in purchasing.
Some properties which appear for sale on this website may no longer be available because they are under contract, have sold or are no longer being offered for sale.
Some real estate firms do not participate in IDX and their listings do not appear on this website. Some properties listed with participating firms do not appear on this website at the request of the seller. For information on those properties withheld from the internet, please call 215-699-5555








 <1%
<1%  <2%
<2%  <2.5%
<2.5%  <3%
<3%  >=3%
>=3%