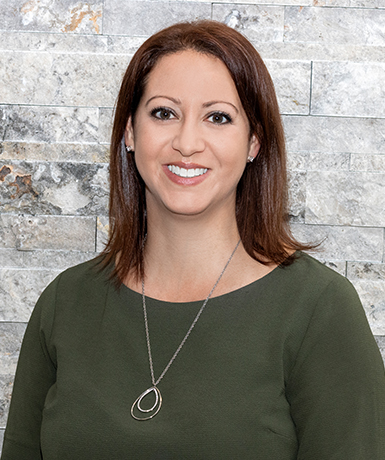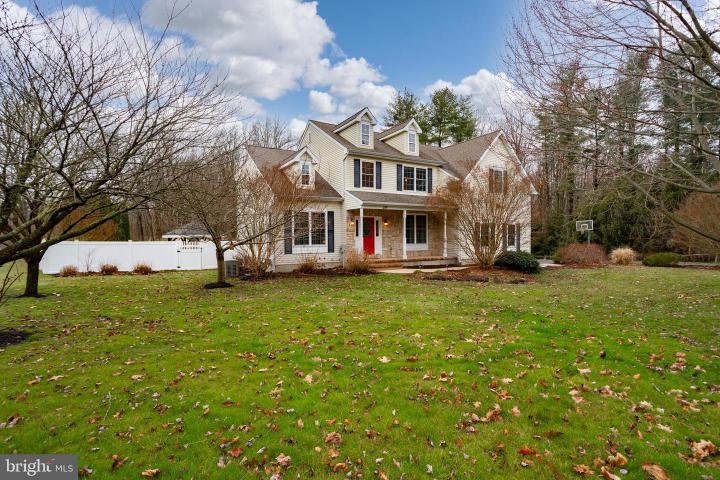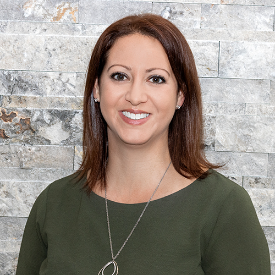No Longer Available
Asking Price - $700,000
Days on Market - 49
No Longer Available
284 Sykesville Road
Chesterfield, NJ 08515
Featured Agent
EveryHome Realtor
Asking Price
$700,000
Days on Market
49
No Longer Available
Bedrooms
4
Full Baths
2
Partial Baths
1
Acres
0.96
Interior SqFt
2,950
Age
21
Heating
Natural Gas
Fireplaces
1
Cooling
Central A/C
Water
Private
Sewer
Private
Garages
2
Taxes (2022)
13,348
Additional Details Below

EveryHome Realtor
Views: 16
Featured Agent
EveryHome Realtor
Description
Situated on nearly an acre among the pastoral farmland for which beautiful Chesterfield Township is renowned is the place you will be happy to call Home! The 2,950sf 2-story Colonial welcomes you from the moment you cross the threshold. Genuine light oak wood flooring and custom moulding warmly greets you in the bright 2-story foyer and continues throughout. To the left is the cozy formal living room from which you can access the private office through either the French doors or a door off of the family room. To the right of the entryway is the formal dining room complete with crystal drop chandelier. Straight ahead, awash in natural light from the eight windows flanking the gas fireplace, you will find the magnificent family room with 22-foot ceilings and an overlook from upstairs. The openness continues as you move to the center island eat-in kitchen and sliders to the deck. Boasting granite countertops, a double sink, stainless steel appliances, and accessible pantry, this kitchen is the heart of the home and a great place for gathering family and friends. A half bath with pedestal sink and a separate laundry room with custom built-in drying racks complete the main level. Ascend the stairs and to the left is a large bedroom that runs the width of the home. Down the hall and through double doors is the primary bedroom, featuring a walk-in closet with custom shelving and 60 shoe cubbies. The primary bath offers double sinks, a jet tub, stall shower, and 12-inch tile flooring. Across the hall are two bedrooms, one of which directly accesses the bathroom with two sinks and a tub shower. While the house has so much to offer, the backyard is the real gem of this property. Admire the unobstructed view from the deck through horizontal cable rails. Paver patio and curving walkway take you to the 10x10 gazebo and heated inground pool. Mature arborvitae trees and ornamental grass provide privacy, as do the woods on the west and north sides of the fenced-in backyard. Additional amenities include: Kohler whole-house generator, newer windows throughout, Whirlpool s/s refrigerator (2023) and dishwasher (2024), 2-car garage, full unfinished basement. Far from hustle and bustle, but just minutes from the quaint shops and delicious restaurants of historic Bordentown City, this home is close to major highways, JBMDL and Hamilton Train Station. Enjoy the quiet life by making this your new home today!
Location
Driving Directions
Rt 537 to Sykesvile Road
Listing Details
Summary
Architectural Type
•Colonial
Garage(s)
•Garage - Side Entry, Garage Door Opener
Interior Features
Flooring
•Wood, Ceramic Tile
Fireplace(s)
•Gas/Propane
Interior Features
•Breakfast Area, Ceiling Fan(s), Family Room Off Kitchen, Kitchen - Island, Wood Floors, Laundry: Main Floor
Appliances
•Built-In Microwave, Dishwasher, Dryer, Washer, Oven/Range - Gas, Refrigerator
Rooms List
•Living Room, Dining Room, Primary Bedroom, Bedroom 2, Bedroom 3, Bedroom 4, Kitchen, Family Room, Foyer, Laundry, Office
Exterior Features
Pool
•In Ground, Vinyl, Heated
Lot Features
•Level, Rural
Exterior Features
•Exterior Lighting, Deck(s), Porch(es), Patio(s), Frame
Utilities
Cooling
•Central A/C, Zoned, Electric
Heating
•Forced Air, Zoned, Natural Gas
Property History
Mar 12, 2024
Active Under Contract
3/12/24
Active Under Contract
Mar 12, 2024
Active Under Contract
3/12/24
Active Under Contract
Miscellaneous
Lattitude : 40.065537
Longitude : -74.619102
MLS# : NJBL2060838
Views : 16
Listing Courtesy: Stephanie Bellanova of ERA Central Realty Group - Cream Ridge

0%

<1%

<2%

<2.5%

<3%

>=3%

0%

<1%

<2%

<2.5%

<3%

>=3%
Notes
Page: © 2024 EveryHome, Realtors, All Rights Reserved.
The data relating to real estate for sale on this website appears in part through the BRIGHT Internet Data Exchange program, a voluntary cooperative exchange of property listing data between licensed real estate brokerage firms, and is provided by BRIGHT through a licensing agreement. Listing information is from various brokers who participate in the Bright MLS IDX program and not all listings may be visible on the site. The property information being provided on or through the website is for the personal, non-commercial use of consumers and such information may not be used for any purpose other than to identify prospective properties consumers may be interested in purchasing. Some properties which appear for sale on the website may no longer be available because they are for instance, under contract, sold or are no longer being offered for sale. Property information displayed is deemed reliable but is not guaranteed. Copyright 2024 Bright MLS, Inc.
Presentation: © 2024 EveryHome, Realtors, All Rights Reserved. EveryHome is licensed by the New Jersey Real Estate Commission - License 0901599
Real estate listings held by brokerage firms other than EveryHome are marked with the IDX icon and detailed information about each listing includes the name of the listing broker.
The information provided by this website is for the personal, non-commercial use of consumers and may not be used for any purpose other than to identify prospective properties consumers may be interested in purchasing.
Some properties which appear for sale on this website may no longer be available because they are under contract, have sold or are no longer being offered for sale.
Some real estate firms do not participate in IDX and their listings do not appear on this website. Some properties listed with participating firms do not appear on this website at the request of the seller. For information on those properties withheld from the internet, please call 215-699-5555








 0%
0%  <1%
<1%  <2%
<2%  <2.5%
<2.5%  >=3%
>=3%