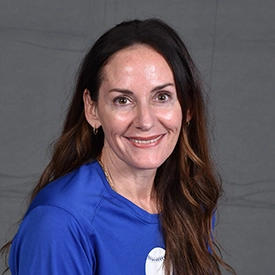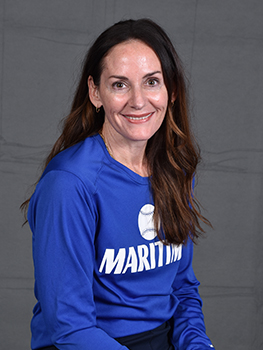Description
Welcome Home to 284 Sydney Road located in the much desired 55+ Neighborhood of Regency at Northampton. This stunning end unit Granview model invites you down a custom paver walk way to a lovely private entrance into the home. A spacious living room with maple hardwood flooring, Vaulted Ceiling with skylights and the gas fireplace surrounded with custom millwork will greet you as you enter the foyer! A spacious dining room with hardwood flooring, chandelier, custom wainscoting and crown molding will host your gatherings with ease. The gourmet kitchen offers an abundance of custom made wood cabinetry (soft close drawers), marble countertops, Wolf gas cooktop, Sub Zero refrigerator, white farmhouse sink, undercabinet lighting, custom tiled backsplash, custom two tiered Island with additional storage, Wolf wall oven and convection microwave, stone flooring and so much more. Enjoy your morning coffee in the breakfast room overlooking the front courtyard. The laundry room connects perfectly off the Kitchen and offers wall cabinetry and a utility tub. Just a few steps away you will find the private powder room accented with Venetian plastered walls and equipped with a Toto pedestal sink and commode. There is a sunroom/den with cathedral ceiling off the living room offering french doors, maple wide wood plank flooring and custom bookcases with storage. The primary bedroom is located on the main floor, overlooks the rear yard and is bathed in natural light with a wall of windows and a palladian window atop highlighting the cathedral ceiling. The feature headboard wall offers a peaceful venetian plaster décor and crown molding. A spacious primary bathroom offers a custom oversized vanity with marble top, soft lighting, spacious walk in shower with multiple shower heads, and stone tile surround and floor. A Serenity air bubble jet tub and two walk in closets complete the main bedroom En-Suite and first floor. Above you will enjoy a generous bright and airy loft, overlooking the living room. The hall bath has been undated and provides a linen closet and private water closet. Bedroom # 2 & Bedroom #3 are both spacious, have ceiling fans and plush carpeting. The lower level is finished and offers an entertainment area, 4 double door cedar closets, a wine refrigerator, workshop area, powder room with tiled floor, utility closet with Lancaster water treatment system, storage closets and an outside exit to the rear patio and yard. The garage offers an epoxy garage floor, connection for the house generator, 2 car parking with quiet belt drive garage door opener. Outside the custom paver walkway will lead you to the rear gated patio perfect for outdoor dining and entertainment or quiet evenings overlooking the community open space. Attention to detail describes this beautiful home, designed with luxury and comfort in mind. New roof 2023, security system, central vacuum system, custom millwork, stunning hardwood floors, ceiling fans & recessed lighting throughout, 2 HVAC systems, exterior walkway and patio lighting and so much more! This home is located on a premium lot that backs to the walking path and rows of trees. The Regency at Northampton offers a wonderful clubhouse, fitness center, game room, bocce court, outdoor swimming pool/spa, and walking paths. Lawn maintenance, snow removal and so much more awaits you at 284 Sydney Road. It’s time to “Live the Good Life”!








 0%
0%  <1%
<1%  <2%
<2%  <2.5%
<2.5%  >=3%
>=3%