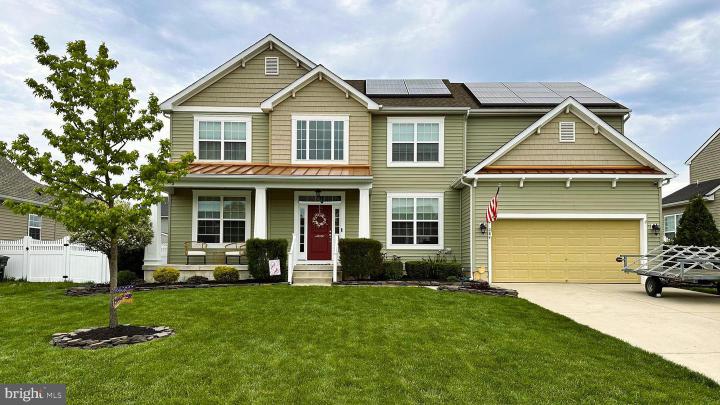No Longer Available
Asking Price - $550,000
Days on Market - 50
No Longer Available
284 Rushfoil Drive
Carriage Glen
Williamstown, NJ 08094
Featured Agent
EveryHome Realtor
Asking Price
$550,000
Days on Market
50
No Longer Available
Bedrooms
5
Full Baths
3
Acres
0.24
Interior SqFt
2,664
Age
10
Heating
Natural Gas
Fireplaces
1
Cooling
Central A/C
Water
Public
Sewer
Public
Garages
2
Taxes (2023)
11,279
Additional Details Below

EveryHome Realtor
Views: 19
Featured Agent
EveryHome Realtor
Description
Welcome to this very well maintained 10-year young home! You walk into a well-lit two-story foyer. This home features a living room with french doors, main floor office/ bedroom (perfect for an elderly parent), first floor full bath with a walk-in shower, a large family room with a gas fireplace, kitchen has stone counter tops, with a ceramic tile back splash that was installed two years ago! The dining room has a chair rail and crown molding. Two years ago, the main floor was upgraded to luxury vinyl plank in the foyer, family room, kitchen, and dining room. In addition, the office/ bedroom, living room, stairs to the second floor and second floor hall have all been upgraded with new carpet. The second floor consists of three nice sized bedrooms, hall bath, and a master suite which includes a huge walk-in closet. Once you head downstairs to the basement there is an office/ media room, den, and the unfinished part of the basement for plenty of storage. On nice days you can sit on the welcoming front porch or on the back patio admiring the well-maintained yard or you can take a dip in the above ground swimming pool. The pergola on the patio is negotiable. Other notable features include 9ft ceilings throughout main level, back yard vinyl fencing, 2-car garage, and underground sprinkler system front and back. **This property is equipped with Solar panels that the Buyer will assume the Lease. ***In addition, the home has a Vivint Security System that includes a doorbell camera, a security camera at the garage, a security camera overlooking the back yard and pool, and an indoor control panel. The security system can be controlled via your phone.
Room sizes
Living Room
12 x 12 Main Level
Dining Room
13 x 11 Main Level
Kitchen
20 x 13 Main Level
Family Room
17 x 13 Main Level
Office
x Lower Level
Laundry
x Main Level
Bedroom 1
16 x 20 Upper Level
Bedroom 2
13 x 11 Upper Level
Bedroom 3
11 x 13 Upper Level
Bedroom 4
11 x 11 Upper Level
Bedroom 5
9 x 11 Main Level
Den
x Lower Level
Location
Driving Directions
Black Horse Pike to Right on Malaga Rd to Right on Carriage Dr. to Right on Rushfoil Dr. and property is on the Right.
Listing Details
Summary
Architectural Type
•Colonial
Garage(s)
•Garage - Front Entry, Garage Door Opener
Parking
•Concrete Driveway, Attached Garage, Driveway
Interior Features
Basement
•Full, Partially Finished, Poured Concrete, Sump Pump, Crawl Space
Fireplace(s)
•Gas/Propane
Appliances
•Dishwasher, Disposal, Microwave, Oven/Range - Gas, Refrigerator
Rooms List
•Living Room, Dining Room, Bedroom 2, Bedroom 3, Bedroom 4, Bedroom 5, Kitchen, Family Room, Den, Bedroom 1, Laundry, Office
Exterior Features
Exterior Features
•Lawn Sprinkler, Patio(s), Porch(es), Frame, Vinyl Siding
Utilities
Cooling
•Central A/C, Ceiling Fan(s), Electric
Heating
•Forced Air, Natural Gas
Additional Utilities
•Natural Gas Available, Electric: 120/240V, Photovoltaics Third-Party Owned
Property History
Apr 5, 2024
Active Under Contract
4/5/24
Active Under Contract
Apr 5, 2024
Active Under Contract
4/5/24
Active Under Contract
Apr 5, 2024
Active Under Contract
4/5/24
Active Under Contract
Apr 5, 2024
Active Under Contract
4/5/24
Active Under Contract
Apr 5, 2024
Active Under Contract
4/5/24
Active Under Contract
Apr 5, 2024
Active Under Contract
4/5/24
Active Under Contract
Mar 21, 2024
Price Decrease
$570,000 to $550,000 (-3.51%)
Miscellaneous
Lattitude : 39.655121
Longitude : -74.973663
MLS# : NJGL2039806
Views : 19
Listing Courtesy: Shawn Perry of EXIT MBR Realty

0%

<1%

<2%

<2.5%

<3%

>=3%

0%

<1%

<2%

<2.5%

<3%

>=3%
Notes
Page: © 2024 EveryHome, Realtors, All Rights Reserved.
The data relating to real estate for sale on this website appears in part through the BRIGHT Internet Data Exchange program, a voluntary cooperative exchange of property listing data between licensed real estate brokerage firms, and is provided by BRIGHT through a licensing agreement. Listing information is from various brokers who participate in the Bright MLS IDX program and not all listings may be visible on the site. The property information being provided on or through the website is for the personal, non-commercial use of consumers and such information may not be used for any purpose other than to identify prospective properties consumers may be interested in purchasing. Some properties which appear for sale on the website may no longer be available because they are for instance, under contract, sold or are no longer being offered for sale. Property information displayed is deemed reliable but is not guaranteed. Copyright 2024 Bright MLS, Inc.
Presentation: © 2024 EveryHome, Realtors, All Rights Reserved. EveryHome is licensed by the New Jersey Real Estate Commission - License 0901599
Real estate listings held by brokerage firms other than EveryHome are marked with the IDX icon and detailed information about each listing includes the name of the listing broker.
The information provided by this website is for the personal, non-commercial use of consumers and may not be used for any purpose other than to identify prospective properties consumers may be interested in purchasing.
Some properties which appear for sale on this website may no longer be available because they are under contract, have sold or are no longer being offered for sale.
Some real estate firms do not participate in IDX and their listings do not appear on this website. Some properties listed with participating firms do not appear on this website at the request of the seller. For information on those properties withheld from the internet, please call 215-699-5555








 0%
0%  <1%
<1%  <2%
<2%  <3%
<3%  >=3%
>=3%